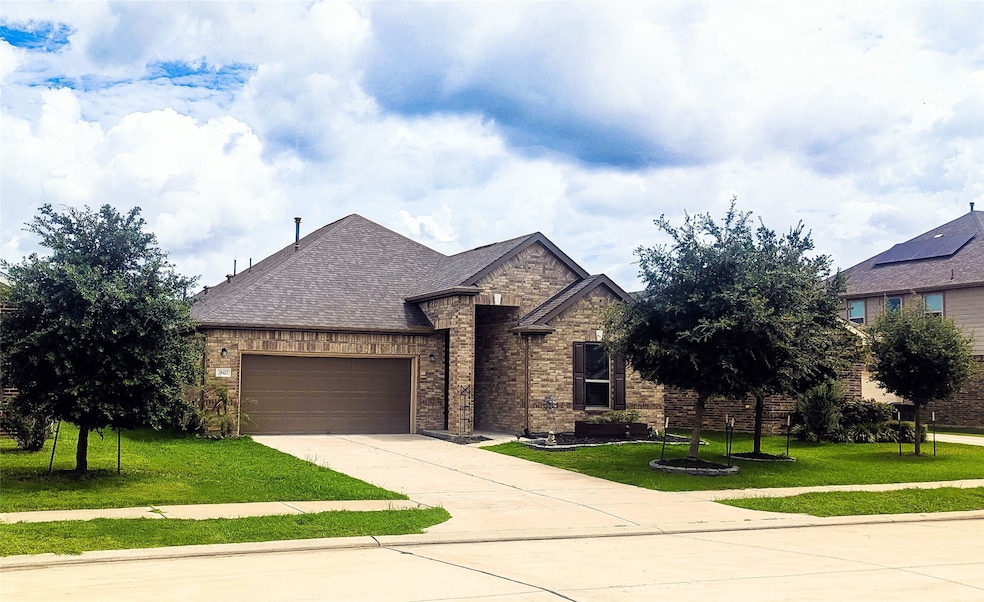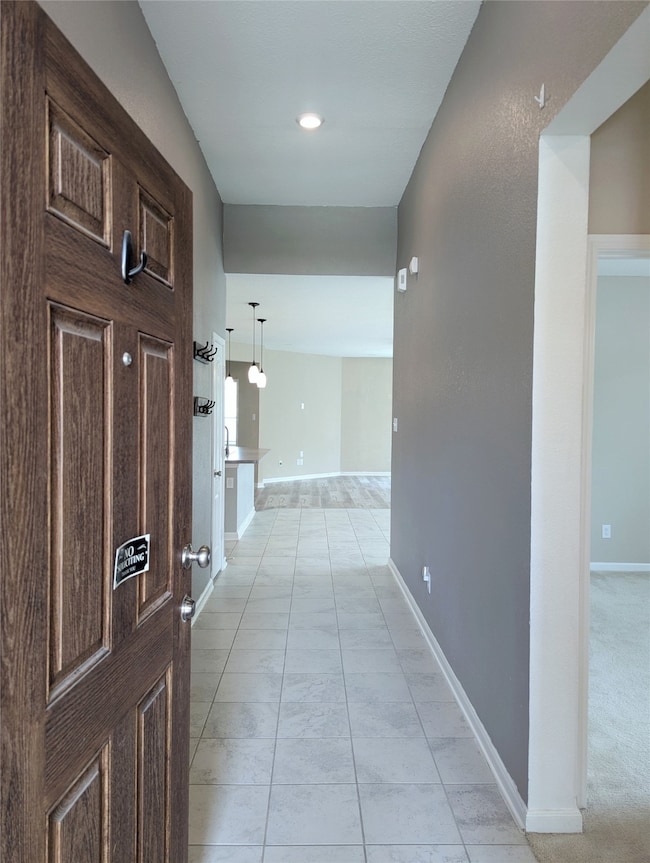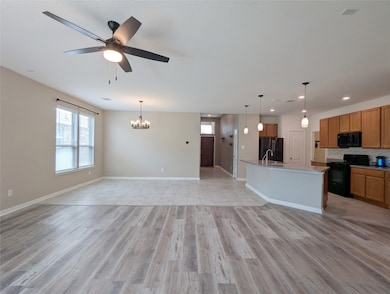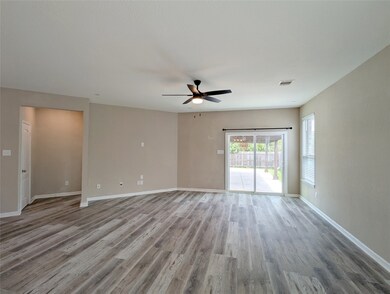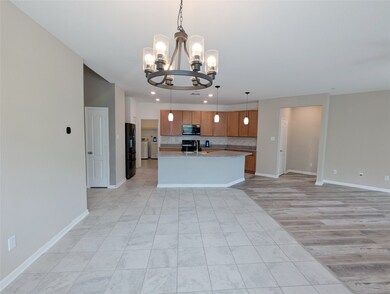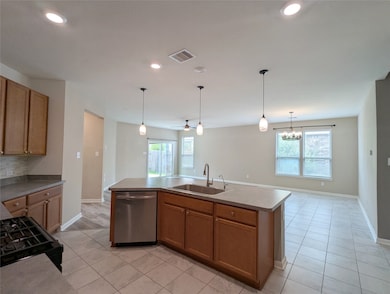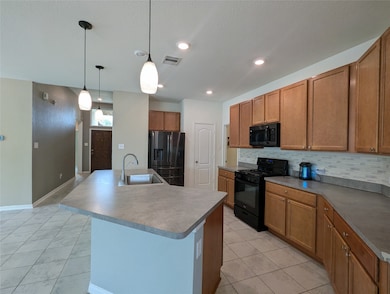28422 Aubrey Orchard Ln Park Row, TX 77494
Highlights
- Senior Community
- Deck
- Community Pool
- Green Roof
- Traditional Architecture
- Family Room Off Kitchen
About This Home
This beautiful single story home offers convenient access to I-10, Hwy 99, Katy Mills, medical facilities and the Energy Corridor. Minutes from major shopping and dining, it’s perfectly situated for your lifestyle. Inside, enjoy spacious layout, tile and wood imitation luxury vinyl flooring throughout common areas. Lots of windows and double sliding backdoor letting in plenty of natural light. Charming rustic modern chandelier in dining area. Kitchen has large breakfast island with elegant pendant lights, under the cabinet light, and lots of cabinet space. Spacious master bedroom with ceiling fan and wall niche, master bath has double vanities and combined shower and tub. Custom built expansive covered patio is one of a kind, perfect for outdoor living and entertaining. Refrigerator, washer and dryer provided for your convenience. Zoned to highly desired Katy ISD.
Home Details
Home Type
- Single Family
Est. Annual Taxes
- $7,858
Year Built
- Built in 2020
Lot Details
- 6,350 Sq Ft Lot
- Back Yard Fenced
Parking
- 2 Car Attached Garage
Home Design
- Traditional Architecture
Interior Spaces
- 1,866 Sq Ft Home
- 1-Story Property
- Ceiling Fan
- Insulated Doors
- Formal Entry
- Family Room Off Kitchen
- Living Room
- Combination Kitchen and Dining Room
- Utility Room
Kitchen
- Breakfast Bar
- Gas Oven
- Gas Range
- Free-Standing Range
- <<microwave>>
- Dishwasher
- Laminate Countertops
- Disposal
Flooring
- Carpet
- Tile
- Vinyl Plank
- Vinyl
Bedrooms and Bathrooms
- 3 Bedrooms
- 2 Full Bathrooms
- Double Vanity
- <<tubWithShowerToken>>
Laundry
- Dryer
- Washer
Home Security
- Prewired Security
- Fire and Smoke Detector
Eco-Friendly Details
- Green Roof
- ENERGY STAR Qualified Appliances
- Energy-Efficient Windows with Low Emissivity
- Energy-Efficient HVAC
- Energy-Efficient Insulation
- Energy-Efficient Doors
- Energy-Efficient Thermostat
- Ventilation
Outdoor Features
- Deck
- Patio
Schools
- Bryant Elementary School
- Woodcreek Junior High School
- Katy High School
Utilities
- Central Heating and Cooling System
- Heating System Uses Gas
- Programmable Thermostat
Listing and Financial Details
- Property Available on 7/6/25
- Long Term Lease
Community Details
Overview
- Senior Community
- Texas Sw Re Association
- Anserra Subdivision
Amenities
- Picnic Area
Recreation
- Community Playground
- Community Pool
Pet Policy
- Call for details about the types of pets allowed
- Pet Deposit Required
Map
Source: Houston Association of REALTORS®
MLS Number: 96735694
APN: 1136-06-002-0030-914
- 28335 Buffalo Fork Ln
- 28310 Buffalo Fork Ln
- 1503 Wheatley Hill Ln
- 1435 Wheatley Hill Ln
- 28430 Buffalo Fork Ln
- 1819 Bending Willow Ln
- 28243 Shorecrest Ln
- 1011 Worth Creek Ln
- 28618 Cranford Sage Ln
- 1718 Pepper Grove Ln
- 1203 Speedwell Ct
- 1207 Speedwell Ct
- 28614 Cabrera Hill Ln
- 29026 Dunbrook Meadows Ln
- 28111 Middlewater View Ln
- 1414 Trails of Katy Ln
- 28106 Middlewater View Ln
- 1502 Trails of Katy Ln
- 29035 Nectar Island Ln
- 2218 Monarch Terrace Dr
- 28419 Aubrey Orchard Ln
- 28319 Aperture Ct
- 28522 Buffalo Fork Ln
- 28634 Cranford Sage Ln
- 28639 Cranford Sage Ln
- 28522 Cabrera Hill Ln
- 2130 Coyote Run Dr
- 1527 Evergreen Bay Ln
- 1315 Jadestone View Ln
- 4000 Trail
- 2035 Taylor Marie Trail
- 2030 Taylor Marie Trail
- 27943 Western Creek Ct
- 2010 Taylor Marie Trail
- 27855 Western Creek Ct
- 27826 Western Creek Ct
- 2531 Pepperidge Dr
- 29302 Wood Lily Dr
- 28018 Wind Hawk Dr
- 28014 Wind Hawk Dr
