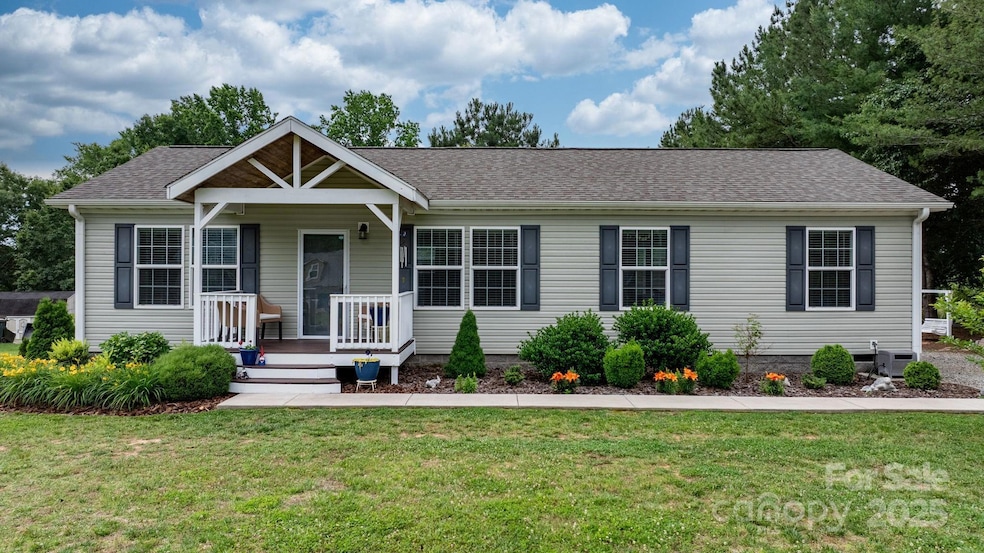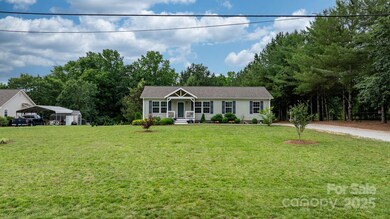
2843 Hopewell Church Rd Lake Norman of Catawba, NC 28673
Highlights
- Open Floorplan
- Deck
- Ranch Style House
- Sherrills Ford Elementary School Rated A-
- Wooded Lot
- Covered patio or porch
About This Home
As of July 2025Escape to Your Dream Country Retreat! Discover the serene charm of this stunning 3-bedroom, 2-bath ranch home, nestled on nearly an acre of picturesque land. Step inside to a bright, open-concept living space boasting modern finishes and a thoughtful split-bedroom layout. The primary suite, just off the living room, is a true haven with a generous walk-in closet and a lovely ensuite bathroom featuring a relaxing garden tub. The heart of the home, the kitchen, shines with abundant cabinetry and counter space—ideal for hosting unforgettable gatherings. Step outside to the expansive deck, perfect for soaking in tranquil summer days with loved ones in the sprawling, level backyard, or savor quiet mornings sipping coffee on the inviting front porch. Plus, enjoy the added convenience of a spacious storage shed, perfect for tools, outdoor gear, or hobbies. With endless possibilities, this charming Country Farmhouse is your ticket to peaceful, idyllic living!
Last Agent to Sell the Property
Keller Williams Lake Norman Brokerage Email: SammiSmith@kw.com License #301161 Listed on: 05/30/2025

Last Buyer's Agent
Cheryl Siegfried
Redfin Corporation License #329494

Property Details
Home Type
- Modular Prefabricated Home
Est. Annual Taxes
- $1,058
Year Built
- Built in 2019
Lot Details
- Level Lot
- Open Lot
- Cleared Lot
- Wooded Lot
Home Design
- Ranch Style House
- Vinyl Siding
Interior Spaces
- 1,340 Sq Ft Home
- Open Floorplan
- Vinyl Flooring
- Crawl Space
- Laundry Room
Kitchen
- Electric Range
- <<microwave>>
- Dishwasher
- Kitchen Island
Bedrooms and Bathrooms
- 3 Main Level Bedrooms
- Split Bedroom Floorplan
- Walk-In Closet
- 2 Full Bathrooms
- Garden Bath
Parking
- Driveway
- 4 Open Parking Spaces
Outdoor Features
- Deck
- Covered patio or porch
Schools
- Sherrills Ford Elementary School
- Mill Creek Middle School
- Bandys High School
Utilities
- Central Air
- Heat Pump System
- Electric Water Heater
- Septic Tank
Listing and Financial Details
- Assessor Parcel Number 4608031447960000
Ownership History
Purchase Details
Home Financials for this Owner
Home Financials are based on the most recent Mortgage that was taken out on this home.Purchase Details
Home Financials for this Owner
Home Financials are based on the most recent Mortgage that was taken out on this home.Purchase Details
Similar Homes in the area
Home Values in the Area
Average Home Value in this Area
Purchase History
| Date | Type | Sale Price | Title Company |
|---|---|---|---|
| Special Warranty Deed | $159,000 | None Available | |
| Warranty Deed | $21,000 | None Available | |
| Warranty Deed | $9,000 | None Available |
Mortgage History
| Date | Status | Loan Amount | Loan Type |
|---|---|---|---|
| Open | $144,000 | New Conventional | |
| Closed | $138,644 | New Conventional |
Property History
| Date | Event | Price | Change | Sq Ft Price |
|---|---|---|---|---|
| 07/11/2025 07/11/25 | Sold | $340,000 | -1.4% | $254 / Sq Ft |
| 05/30/2025 05/30/25 | For Sale | $345,000 | -- | $257 / Sq Ft |
Tax History Compared to Growth
Tax History
| Year | Tax Paid | Tax Assessment Tax Assessment Total Assessment is a certain percentage of the fair market value that is determined by local assessors to be the total taxable value of land and additions on the property. | Land | Improvement |
|---|---|---|---|---|
| 2024 | $1,058 | $214,900 | $20,000 | $194,900 |
| 2023 | $1,037 | $138,100 | $13,000 | $125,100 |
| 2022 | $974 | $138,100 | $13,000 | $125,100 |
| 2021 | $974 | $138,100 | $13,000 | $125,100 |
| 2020 | $974 | $138,100 | $13,000 | $125,100 |
| 2019 | $92 | $13,000 | $0 | $0 |
| 2018 | $88 | $12,800 | $12,800 | $0 |
| 2017 | $88 | $0 | $0 | $0 |
| 2016 | $88 | $0 | $0 | $0 |
| 2015 | $77 | $12,800 | $12,800 | $0 |
| 2014 | $77 | $12,800 | $12,800 | $0 |
Agents Affiliated with this Home
-
Samantha Sorento

Seller's Agent in 2025
Samantha Sorento
Keller Williams Lake Norman
(828) 388-2452
2 in this area
138 Total Sales
-
C
Buyer's Agent in 2025
Cheryl Siegfried
Redfin Corporation
Map
Source: Canopy MLS (Canopy Realtor® Association)
MLS Number: 4265492
APN: 4608031447960000
- 7865 Whispering Stream Dr
- 3113 Mattie Wade Rd
- 2378 Mount Pleasant Rd Unit 2
- 2366 Mount Pleasant Rd Unit 1
- 2389 Mount Pleasant Rd
- 3062 Bass Dr
- 2347 Mount Pleasant Rd
- 7331 Sherrills Ford Rd
- 3595 Lake Bluff Dr
- 7187 Sherrills Ford Rd
- 2886 Sherrills Stream Dr
- 3645 Lake Bluff Dr
- 3433 Spinner Ct
- 2859 Sherrills Stream Dr
- 3539 Tee St
- 3538 Chubs Ln
- 3618 Tee St
- 2772 Sherrills Stream Dr
- 6854 Sherrills Ford Rd
- 000 Sherrills Ford Rd





