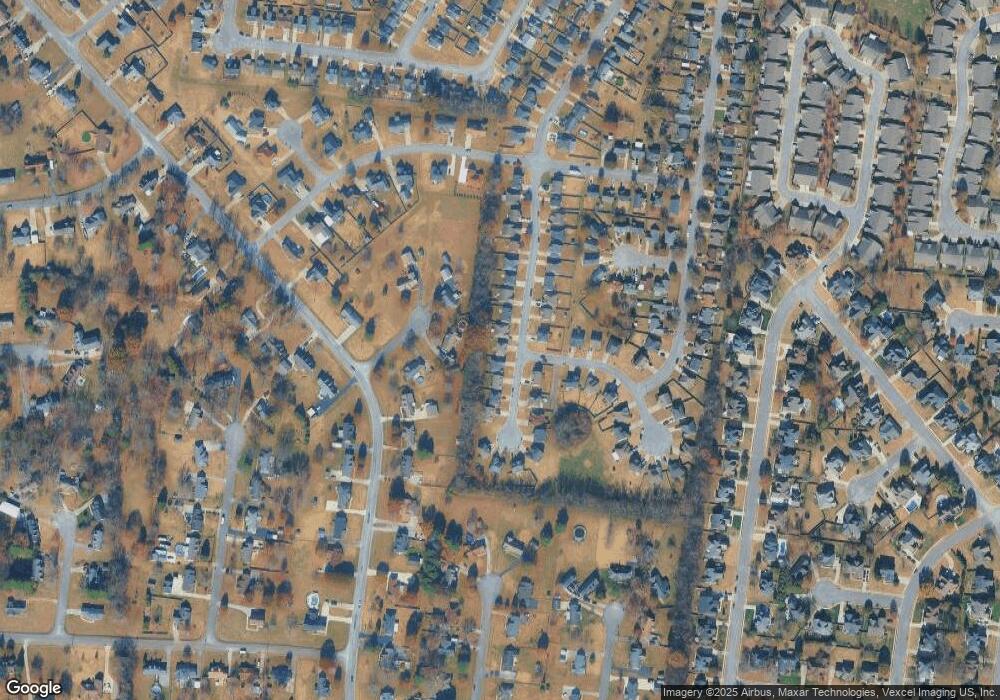2844 Painted Pony Dr Murfreesboro, TN 37128
Estimated Value: $349,000 - $388,000
--
Bed
--
Bath
1,698
Sq Ft
$218/Sq Ft
Est. Value
About This Home
This home is located at 2844 Painted Pony Dr, Murfreesboro, TN 37128 and is currently estimated at $370,253, approximately $218 per square foot. 2844 Painted Pony Dr is a home located in Rutherford County with nearby schools including Barfield Elementary School, Salem Elementary School, and Christiana Middle School.
Ownership History
Date
Name
Owned For
Owner Type
Purchase Details
Closed on
Aug 15, 2014
Sold by
Harney Homes Llc
Bought by
Kellem Rhonda A
Current Estimated Value
Home Financials for this Owner
Home Financials are based on the most recent Mortgage that was taken out on this home.
Original Mortgage
$130,120
Outstanding Balance
$99,549
Interest Rate
4.2%
Mortgage Type
New Conventional
Estimated Equity
$270,704
Purchase Details
Closed on
Mar 18, 2014
Sold by
Chenoweth Venture
Bought by
Harmony Homes Llc
Home Financials for this Owner
Home Financials are based on the most recent Mortgage that was taken out on this home.
Original Mortgage
$120,800
Interest Rate
4.36%
Mortgage Type
New Conventional
Create a Home Valuation Report for This Property
The Home Valuation Report is an in-depth analysis detailing your home's value as well as a comparison with similar homes in the area
Home Values in the Area
Average Home Value in this Area
Purchase History
| Date | Buyer | Sale Price | Title Company |
|---|---|---|---|
| Kellem Rhonda A | $163,900 | -- | |
| Harmony Homes Llc | $105,000 | -- |
Source: Public Records
Mortgage History
| Date | Status | Borrower | Loan Amount |
|---|---|---|---|
| Open | Kellem Rhonda A | $130,120 | |
| Previous Owner | Harmony Homes Llc | $120,800 |
Source: Public Records
Tax History Compared to Growth
Tax History
| Year | Tax Paid | Tax Assessment Tax Assessment Total Assessment is a certain percentage of the fair market value that is determined by local assessors to be the total taxable value of land and additions on the property. | Land | Improvement |
|---|---|---|---|---|
| 2025 | $2,031 | $71,800 | $13,750 | $58,050 |
| 2024 | $2,031 | $71,800 | $13,750 | $58,050 |
| 2023 | $1,348 | $71,825 | $13,750 | $58,075 |
| 2022 | $1,161 | $71,825 | $13,750 | $58,075 |
| 2021 | $1,159 | $52,200 | $8,750 | $43,450 |
| 2020 | $1,159 | $52,200 | $8,750 | $43,450 |
| 2019 | $1,159 | $52,200 | $8,750 | $43,450 |
Source: Public Records
Map
Nearby Homes
- 2922 Painted Pony Dr
- 2812 Painted Pony Dr
- 905 Red Feather Trail
- 644 Village Green Cir
- 646 Forest Glen Cir
- 526 Stetson Ct
- 2638 Sewanee Place
- 327 Forest Glen Cir
- 2702 Comer Dr
- 423 Forest Glen Cir
- 443 Forest Glen Cir
- 346 Indian Park Dr
- 413 John Deere Dr
- 3017 Schoolside St
- 354 Arapaho Dr
- 292 Indian Park Dr
- 348 Arapaho Dr
- 3041 Schoolside St
- 2941 Lone Oak Dr
- 322 Arapaho Dr
- 2906 Painted Pony Dr
- 2840 Painted Pony Dr
- 2910 Painted Pony Dr
- 2836 Painted Pony Dr
- 106 Wargo Ct
- 2914 Painted Pony Dr
- 2907 Painted Pony Dr
- 2832 Painted Pony Dr
- 2841 Painted Pony Dr
- 920 Coolidge Ct
- 2837 Painted Pony Dr
- 2918 Painted Pony Dr
- 2911 Painted Pony Dr
- 110 Wargo Ct
- 2828 Painted Pony Dr
- 2828 Painted Pony Dr
- 2828 Painted Pony Dr Unit 2828
- 2833 Painted Pony Dr
- 2915 Painted Pony Dr
- 938 Coolidge Ct
