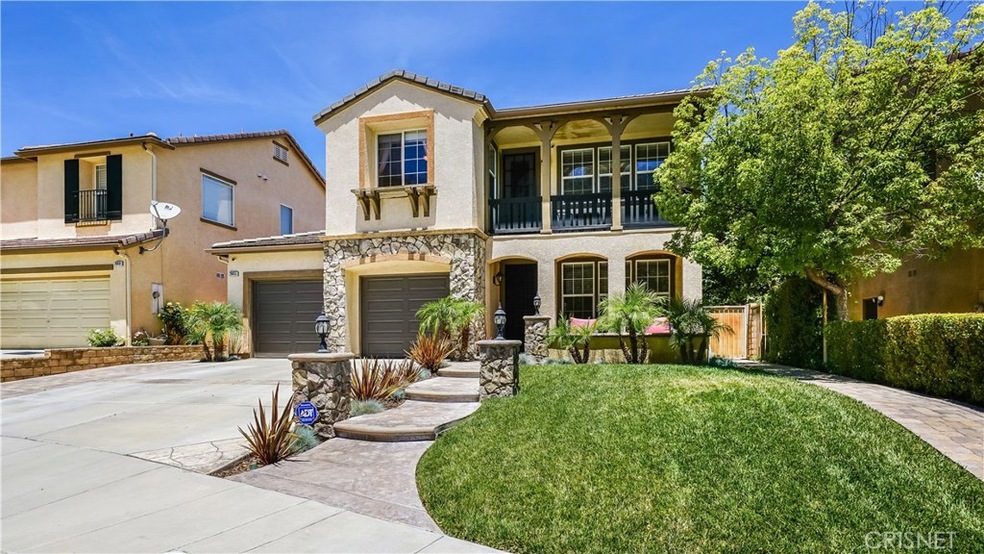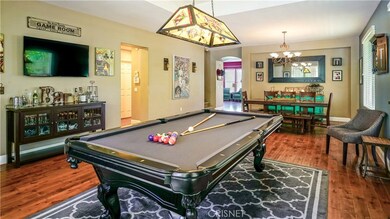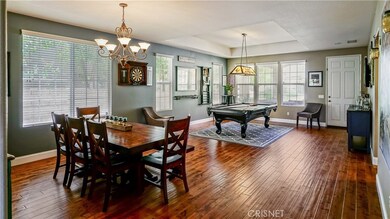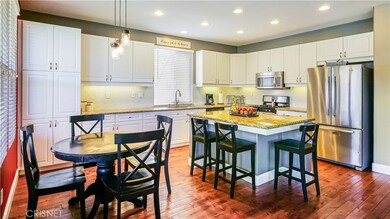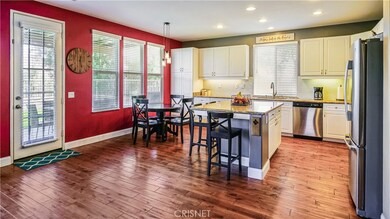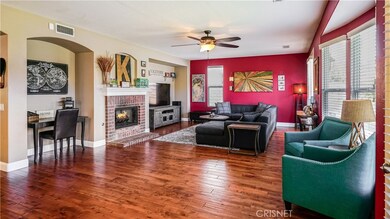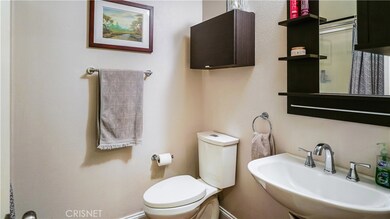
28455 Cascade Rd Castaic, CA 91384
Highlights
- Primary Bedroom Suite
- Open Floorplan
- Wood Flooring
- Castaic Middle School Rated A-
- Mountain View
- Loft
About This Home
As of August 2018Stunning Castaic home located at the end of a cul-de-sac with incredible mountain views! This gorgeous house boasts almost 3,000 sqft with 4 spacious bedrooms and large loft, 3 full bathrooms and a 2 car garage! Downstairs bedroom with bath perfect for guests. Beautiful hardwood flooring through out the home with carpeted stairs, updated kitchen with sleek granite countertops, lovely backsplash, & large kitchen island. Large master suite features balcony with plenty of room to entertain with views! Additional balcony off front of home perfect for taking in the quiet cul-de-sac. Complete with retreat off master, which is currently used as an office or could be (5th bedroom). Master bath has 2 sinks and large tub with huge window taking in the fantastic views. Walk in closet with plenty of space for any wardrobe! You will fall in love with the open concept and entertainers backyard ready for those summer sunsets! NO HOA and NO MELLO ROOS!!!
Last Agent to Sell the Property
RE/MAX of Santa Clarita License #01515313 Listed on: 06/12/2018

Home Details
Home Type
- Single Family
Est. Annual Taxes
- $10,725
Year Built
- Built in 2000
Lot Details
- 8,321 Sq Ft Lot
- Cul-De-Sac
- Back and Front Yard
- Property is zoned LCA22*
Parking
- 2 Car Attached Garage
Property Views
- Mountain
- Neighborhood
Home Design
- Copper Plumbing
Interior Spaces
- 2,957 Sq Ft Home
- Open Floorplan
- Built-In Features
- High Ceiling
- Ceiling Fan
- Recessed Lighting
- Entryway
- Family Room with Fireplace
- Living Room
- Den
- Loft
- Wood Flooring
- Laundry Room
Kitchen
- Gas Oven
- Gas Range
- <<microwave>>
- Dishwasher
Bedrooms and Bathrooms
- 4 Bedrooms | 1 Main Level Bedroom
- Primary Bedroom Suite
- 3 Full Bathrooms
- Dual Vanity Sinks in Primary Bathroom
- Bathtub
Additional Features
- Exterior Lighting
- Suburban Location
- Forced Air Zoned Heating and Cooling System
Community Details
- No Home Owners Association
- Foothills
Listing and Financial Details
- Tax Lot 47
- Tax Tract Number 490048
- Assessor Parcel Number 2865082036
Ownership History
Purchase Details
Home Financials for this Owner
Home Financials are based on the most recent Mortgage that was taken out on this home.Purchase Details
Home Financials for this Owner
Home Financials are based on the most recent Mortgage that was taken out on this home.Purchase Details
Home Financials for this Owner
Home Financials are based on the most recent Mortgage that was taken out on this home.Purchase Details
Home Financials for this Owner
Home Financials are based on the most recent Mortgage that was taken out on this home.Purchase Details
Home Financials for this Owner
Home Financials are based on the most recent Mortgage that was taken out on this home.Purchase Details
Home Financials for this Owner
Home Financials are based on the most recent Mortgage that was taken out on this home.Similar Homes in Castaic, CA
Home Values in the Area
Average Home Value in this Area
Purchase History
| Date | Type | Sale Price | Title Company |
|---|---|---|---|
| Grant Deed | $681,000 | Wfg Title Company Of Califor | |
| Grant Deed | $525,000 | Fidelity National Title Co | |
| Interfamily Deed Transfer | -- | Fidelity National Title | |
| Interfamily Deed Transfer | -- | Equity Title Company | |
| Grant Deed | $355,500 | Equity Title | |
| Individual Deed | $320,000 | Chicago Title Co |
Mortgage History
| Date | Status | Loan Amount | Loan Type |
|---|---|---|---|
| Open | $154,123 | FHA | |
| Open | $668,665 | FHA | |
| Previous Owner | $390,000 | New Conventional | |
| Previous Owner | $75,000 | No Value Available | |
| Previous Owner | $50,000 | Stand Alone Second | |
| Previous Owner | $504,400 | Negative Amortization | |
| Previous Owner | $268,000 | Unknown | |
| Previous Owner | $275,000 | No Value Available | |
| Previous Owner | $259,200 | Balloon |
Property History
| Date | Event | Price | Change | Sq Ft Price |
|---|---|---|---|---|
| 08/16/2018 08/16/18 | Sold | $681,000 | -2.7% | $230 / Sq Ft |
| 07/09/2018 07/09/18 | Pending | -- | -- | -- |
| 06/12/2018 06/12/18 | For Sale | $699,999 | +33.3% | $237 / Sq Ft |
| 05/30/2013 05/30/13 | Sold | $525,000 | -1.9% | $178 / Sq Ft |
| 04/25/2013 04/25/13 | Pending | -- | -- | -- |
| 03/05/2013 03/05/13 | For Sale | $535,000 | -- | $181 / Sq Ft |
Tax History Compared to Growth
Tax History
| Year | Tax Paid | Tax Assessment Tax Assessment Total Assessment is a certain percentage of the fair market value that is determined by local assessors to be the total taxable value of land and additions on the property. | Land | Improvement |
|---|---|---|---|---|
| 2024 | $10,725 | $744,770 | $339,466 | $405,304 |
| 2023 | $10,325 | $730,167 | $332,810 | $397,357 |
| 2022 | $10,068 | $715,851 | $326,285 | $389,566 |
| 2021 | $9,829 | $701,816 | $319,888 | $381,928 |
| 2019 | $9,447 | $681,000 | $310,400 | $370,600 |
| 2018 | $8,647 | $568,182 | $154,436 | $413,746 |
| 2016 | $7,564 | $546,121 | $148,440 | $397,681 |
| 2015 | $7,503 | $537,919 | $146,211 | $391,708 |
| 2014 | $7,398 | $527,382 | $143,347 | $384,035 |
Agents Affiliated with this Home
-
Armando Padilla

Seller's Agent in 2018
Armando Padilla
RE/MAX
(661) 373-4884
11 in this area
159 Total Sales
-
Daniel Regan

Seller Co-Listing Agent in 2018
Daniel Regan
RE/MAX
(661) 231-5378
10 in this area
128 Total Sales
-
Kathy Jones
K
Buyer's Agent in 2018
Kathy Jones
Coldwell Banker Residential Brokerage
(818) 995-2424
6 Total Sales
-
P
Seller's Agent in 2013
Paul Morad
No Firm Affiliation
-
Jennifer Scott

Buyer's Agent in 2013
Jennifer Scott
Realty Executives Homes
(661) 964-1600
13 Total Sales
Map
Source: California Regional Multiple Listing Service (CRMLS)
MLS Number: SR18140047
APN: 2865-082-036
- 30462 Beryl Place
- 28472 Monterey Ct
- 30375 June Rose Ct
- 30526 Beryl Place
- 30321 June Rose Ct
- 28725 Ponderosa St
- 28335 Arroyo Ct
- 30110 Crestline Ct
- 30111 Hillside Place
- 28905 Saddle Cir
- 28874 Saddle Cir
- 28908 Saddle Cir
- 28410 Orange Park Dr
- 30336 Barcelona Rd
- 27834 Lassen St
- 28502 Sunny Ridge Terrace
- 30118 Galbreth Ct
- 28709 Wildflower Terrace
- 0 0 Unit DW25055306
- 28706 Wildflower Terrace
