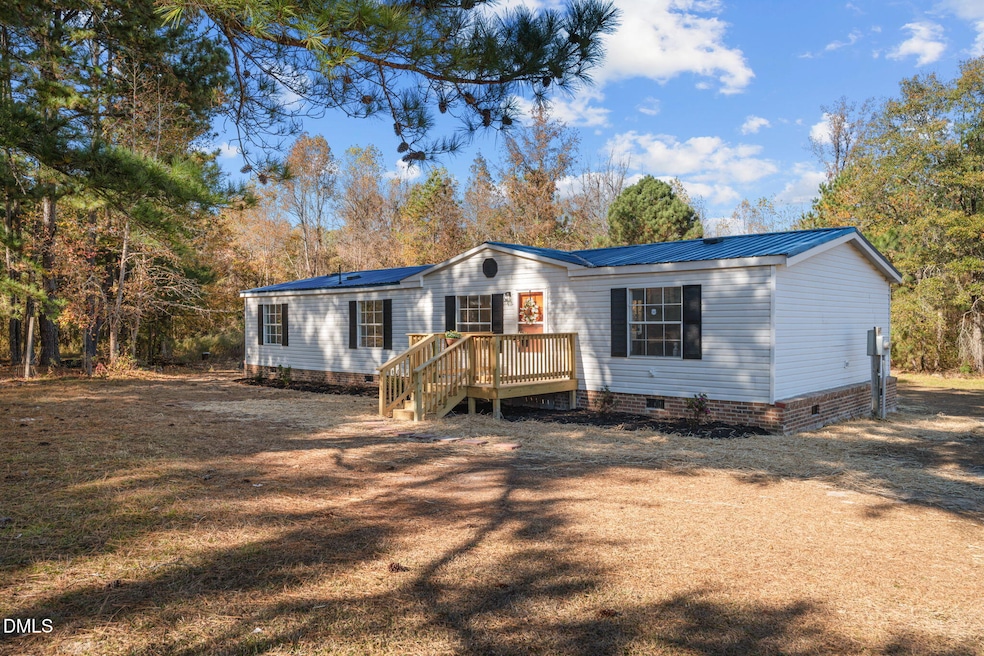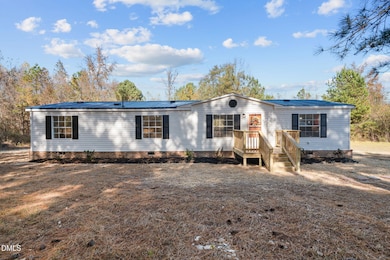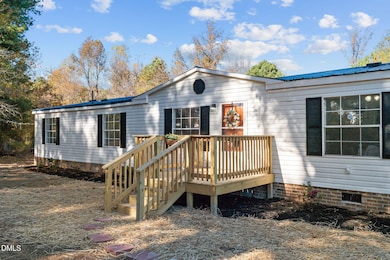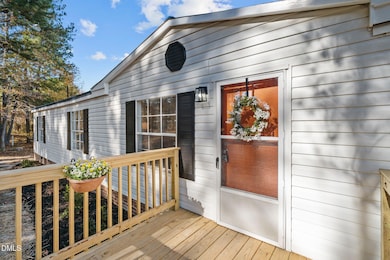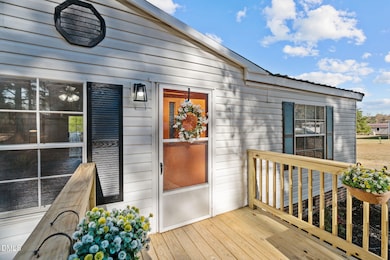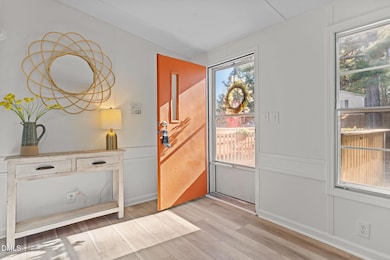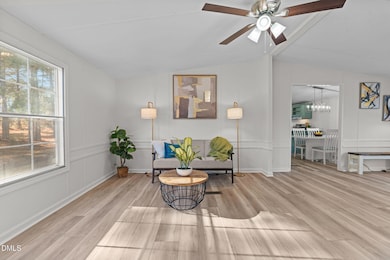2846 Barbecue Church Rd Sanford, NC 27332
Estimated payment $1,308/month
Highlights
- 1.81 Acre Lot
- Main Floor Bedroom
- Private Yard
- Partially Wooded Lot
- Great Room
- No HOA
About This Home
Welcome to your dream retreat!This stunning 3bedroom, 2bath home has been completely remodeled and sits on just over 1.8 acres of serene, rural land offering the perfect blend of modern comfort and country charm. Step inside to discover gorgeous LVP flooring throughout, a bright open floor plan, and countless upgrades from top to bottom. The spacious kitchen boasts new cabinetry , sleek countertops and stainless steel appliances, while the primary suite features a beautifully updated bath for your private escape. Enjoy relaxing mornings on the porch or take in the wide open outdoor space, ideal for gardening, entertaining or simply soaking up the peaceful surroundings. With its modern finishes and quiet setting, this move in ready home is a true Sanford gem.
Property Details
Home Type
- Manufactured Home
Est. Annual Taxes
- $604
Year Built
- Built in 1994
Lot Details
- 1.81 Acre Lot
- Property fronts a state road
- Level Lot
- Cleared Lot
- Partially Wooded Lot
- Private Yard
- Back and Front Yard
Home Design
- Entry on the 1st floor
- Brick Foundation
- Metal Roof
- Aluminum Siding
- Vinyl Siding
Interior Spaces
- 1,422 Sq Ft Home
- 1-Story Property
- Great Room
- Dining Room
- Luxury Vinyl Tile Flooring
- Crawl Space
- Pull Down Stairs to Attic
Kitchen
- Electric Oven
- Electric Cooktop
- Dishwasher
Bedrooms and Bathrooms
- 3 Main Level Bedrooms
- 2 Full Bathrooms
Outdoor Features
- Front Porch
Schools
- Benhaven Elementary School
- West Harnett Middle School
- Western Harnett High School
Mobile Home
- Mobile home included in the sale
- Manufactured Home
Utilities
- Central Heating and Cooling System
- Well
- Well Pump
- Septic Tank
- Septic System
Community Details
- No Home Owners Association
Listing and Financial Details
- Assessor Parcel Number 039578 0026 02
Map
Home Values in the Area
Average Home Value in this Area
Property History
| Date | Event | Price | List to Sale | Price per Sq Ft |
|---|---|---|---|---|
| 11/13/2025 11/13/25 | For Sale | $239,000 | -- | $168 / Sq Ft |
Source: Doorify MLS
MLS Number: 10132928
- 113 Rocking Horse Ln
- 3519 Olivia Rd
- 115 Gates Way
- 104 Gates Way
- 105 Pine Vista Way
- 98 Gray Pine Way
- 117 Boyce Ct
- 164 Gray Pine Way
- 110 Pine Vista Way
- The Landen Plan at Briarwood Bluff
- The Coleman Plan at Briarwood Bluff
- The Telfair Plan at Briarwood Bluff
- The Grayson Plan at Briarwood Bluff
- The Lawson Plan at Briarwood Bluff
- The Benson II Plan at Briarwood Bluff
- 124 Pine Vista Way
- 173 Boyce Ct
- 189 Boyce Ct
- 189 Wild Forest Ln
- 5944 Rosser Pittman Rd
- 16220 Nc 27 W
- 284 Briarwood Place
- 1036 Meadow Reach
- 100 Dover Ct E
- 281 Tower Dr
- 830 Northview Dr
- 140 Gibbs Rd
- 38 Green Links Dr
- 529 Hamlet Dr
- 55 Fern Ridge Dr Unit 1
- 19 Fifty Caliber Dr
- 3088 Fairway Woods
- 71 Hunters Ridge
- 8002 Royal Dr
- 1709 Ponderosa Trail
- 1610 Stonegate S
- 1300 South Park Way
- 258 Palm Dr
