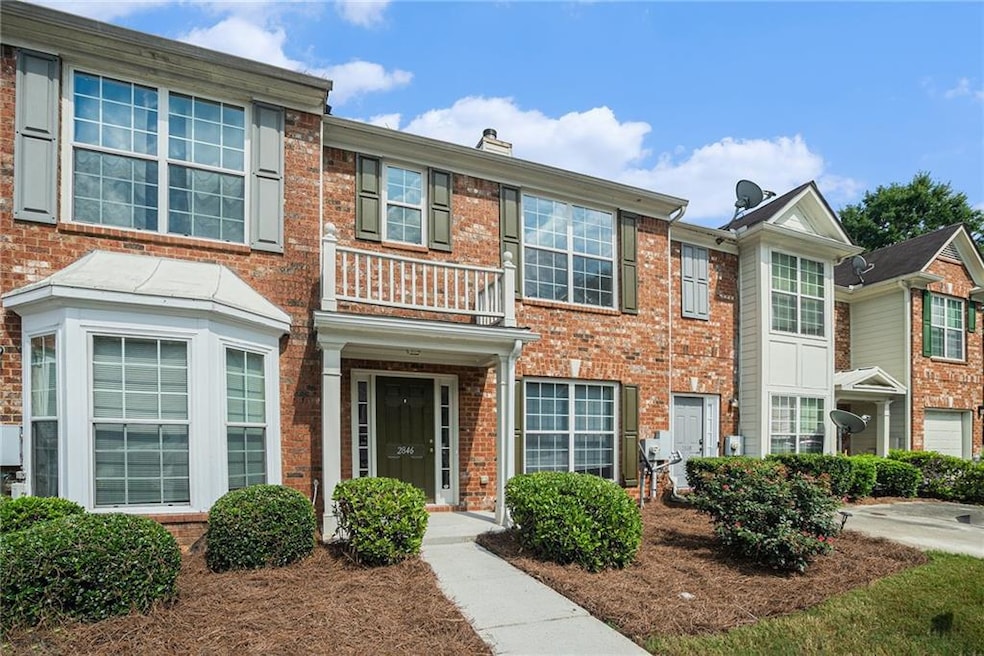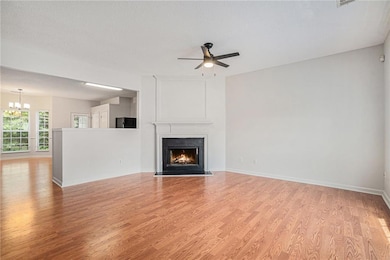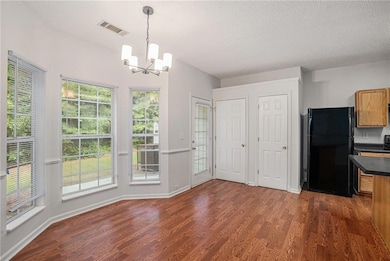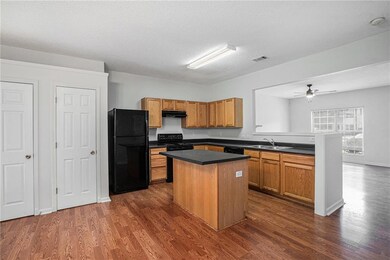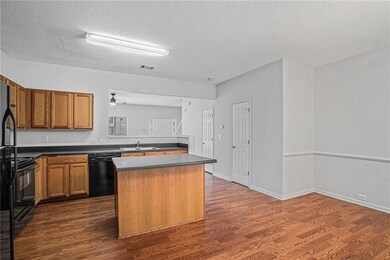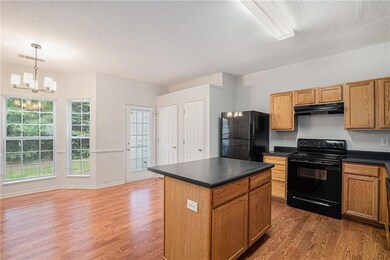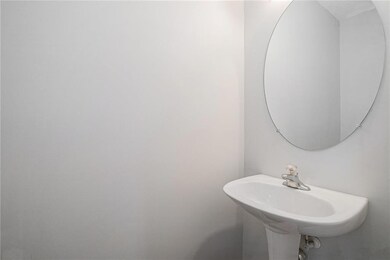2846 Parkway Close Lithonia, GA 30058
Highlights
- View of Trees or Woods
- Breakfast Room
- Front Porch
- Attic
- Vaulted Bathroom Ceilings
- Walk-In Closet
About This Home
NEW REFRESHED AND UPDATED! MOVE IN READY!! Step into style, comfort, and pure convenience at 2846 Parkway Close, your beautifully refreshed retreat in the vibrant Stonecrest Heights community. This 2-bedroom, 2.5-bath townhome has been freshly painted from top to bottom and features a brand-new water heater with a layout designed for modern living. From the moment you enter, you’ll fall in love with the bright, open-concept main level where natural light pours in, highlighting the spacious living room with a cozy fireplace, the dining area made for entertaining, and a chef-inspired kitchen complete with a center island, sleek black appliances, and a sunny breakfast nook that practically glows. Upstairs, discover two oversized primary suites with vaulted ceilings, huge closets, and private en suite baths that make this layout ideal for roommates, guests, or anyone who loves extra space. The main-level powder room makes hosting effortless, and the laundry room and pantry keep life organized and efficient. Enjoy your morning coffee or unwind after work on the private patio overlooking a serene wooded backdrop, your personal slice of tranquility just minutes from the action. STEP INTO STYLE, COMFORT, AND PURE CONVENIENCE AT 2846 PARKWAY CLOSE, YOUR BEAUTIFULLY REFRESHED RETREAT IN THE VIBRANT STONECREST HEIGHTS COMMUNITY. THIS 2-BEDROOM, 2.5-BATH TOWNHOME HAS BEEN FRESHLY PAINTED FROM TOP TO BOTTOM AND FEATURES A BRAND-NEW WATER HEATER WITH A LAYOUT DESIGNED FOR MODERN LIVING. FROM THE MOMENT YOU ENTER, YOU’LL FALL IN LOVE WITH THE BRIGHT, OPEN-CONCEPT MAIN LEVEL WHERE NATURAL LIGHT POURS IN, HIGHLIGHTING THE SPACIOUS LIVING ROOM WITH A COZY FIREPLACE, THE DINING AREA MADE FOR ENTERTAINING, AND A CHEF-INSPIRED KITCHEN COMPLETE WITH A CENTER ISLAND, SLEEK BLACK APPLIANCES, AND A SUNNY BREAKFAST NOOK THAT PRACTICALLY GLOWS. UPSTAIRS, DISCOVER TWO OVERSIZED PRIMARY SUITES WITH VAULTED CEILINGS, HUGE CLOSETS, AND PRIVATE EN SUITE BATHS THAT MAKE THIS LAYOUT IDEAL FOR ROOMMATES, GUESTS, OR ANYONE WHO LOVES EXTRA SPACE. THE MAIN-LEVEL POWDER ROOM MAKES HOSTING EFFORTLESS, AND THE LAUNDRY ROOM AND PANTRY KEEP LIFE ORGANIZED AND EFFICIENT. ENJOY YOUR MORNING COFFEE OR UNWIND AFTER WORK ON THE PRIVATE PATIO OVERLOOKING A SERENE WOODED BACKDROP, YOUR PERSONAL SLICE OF TRANQUILITY JUST MINUTES FROM THE ACTION. LOCATED ONLY MOMENTS FROM I-20, STONECREST MALL, AND AN ENDLESS MIX OF SHOPPING, DINING, AND ENTERTAINMENT, THIS HOME TRULY DELIVERS THE BEST OF BOTH WORLDS: STYLE AND SERENITY, ACCESS AND EASE. ? HIGHLIGHTS:
• FRESH INTERIOR PAINT AND BRAND-NEW WATER HEATER
• OPEN-CONCEPT MAIN LEVEL WITH FIREPLACE
• TWO OVERSIZED ENSUITE BEDROOMS
• PRIVATE PATIO WITH PEACEFUL WOODED VIEW
• MINUTES FROM STONECREST MALL, I-20, AND LOCAL HOTSPOTS YOUR NEXT CHAPTER STARTS HERE. SCHEDULE YOUR PRIVATE SHOWING TODAY AND FALL IN LOVE WITH STONECREST HEIGHTS LIVING!!
Townhouse Details
Home Type
- Townhome
Est. Annual Taxes
- $4,226
Year Built
- Built in 2005
Lot Details
- 2,614 Sq Ft Lot
- Two or More Common Walls
- Back Yard
Home Design
- Shingle Roof
- Vinyl Siding
Interior Spaces
- 1,492 Sq Ft Home
- 2-Story Property
- Family Room with Fireplace
- Breakfast Room
- Luxury Vinyl Tile Flooring
- Views of Woods
- Laundry in Kitchen
- Attic
Kitchen
- Electric Oven
- Electric Cooktop
- Dishwasher
- Laminate Countertops
- Wood Stained Kitchen Cabinets
Bedrooms and Bathrooms
- 2 Bedrooms
- Walk-In Closet
- Vaulted Bathroom Ceilings
- Bathtub and Shower Combination in Primary Bathroom
Home Security
Parking
- 2 Parking Spaces
- Driveway
Accessible Home Design
- Accessible Common Area
Outdoor Features
- Patio
- Front Porch
Schools
- Stoneview Elementary School
- Lithonia Middle School
- Lithonia High School
Utilities
- Central Heating and Cooling System
- Cable TV Available
Listing and Financial Details
- 12 Month Lease Term
- $50 Application Fee
- Assessor Parcel Number 16 121 09 235
Community Details
Overview
- Property has a Home Owners Association
- Application Fee Required
- Stonecrest Heights Subdivision
Security
- Fire and Smoke Detector
Map
Source: First Multiple Listing Service (FMLS)
MLS Number: 7679546
APN: 16-121-09-235
- 2858 Parkway Close
- 2798 Parkway Cove
- 6436 Parkway Trace
- 2653 Parkway Trail
- 6654 Old Covington Rd
- 2516 Albert Way
- 2635 Evans Mill Dr
- 6560 Wellington Chase Ct
- 6678 Chupp Rd
- 5984 Spring Way
- 2694 Evans Mill Dr
- 6550 Wellington Chase Ct Unit 6550
- 6025 Spring Way
- 6542 Wellington Chase Ct
- 6559 Wellington Chase Ct
- 6518 Wellington Chase Ct
- 6457 Wellington Chase Ct
- 6342 Kinsland Ct
- 2714 Parkway Trail
- 2662 Parkway Trail
- 6544 Wellington Chase Ct
- 2502 Park Dr
- 4634 Parc Chateau Dr
- 6554 Chupp Rd
- 6412 Kennonbriar Ct
- 6410 Kennonbriar Ct
- 6565 Chupp Rd
- 6659 Chupp Rd
- 6367 Kennonbriar Ct
- 2596 Wellington Walk Place
- 2398 Cragstone Ct Unit 2398 Cragstone CT, Lithon
- 808 Hillandale Ln
- 40 Amanda Dr
- 10 Arbor Crossing Dr
- 2281 Rambling Way
- 2287 Rambling Way
- 2391 Cove Rd
- 6484 Marbut Rd
