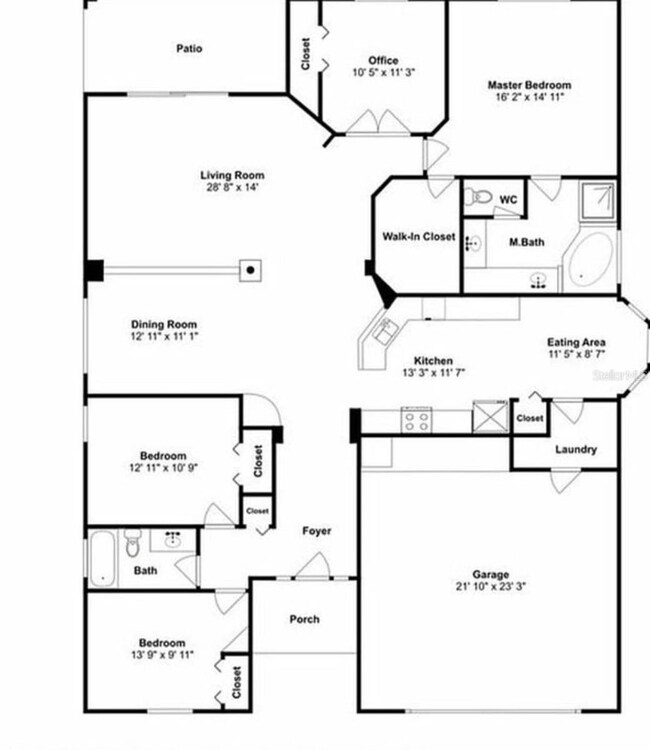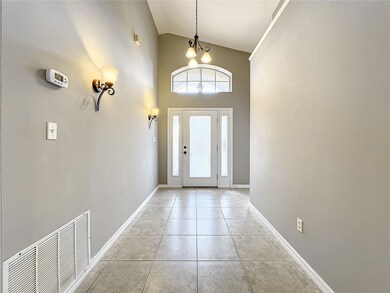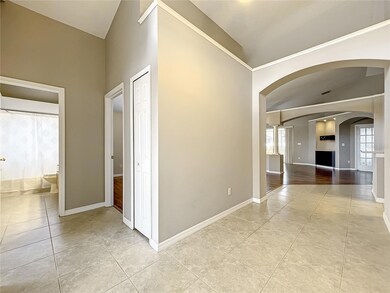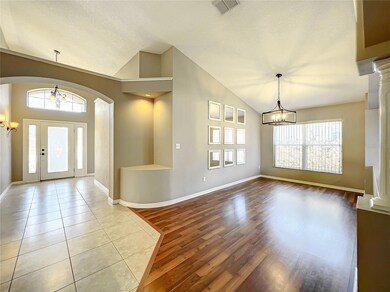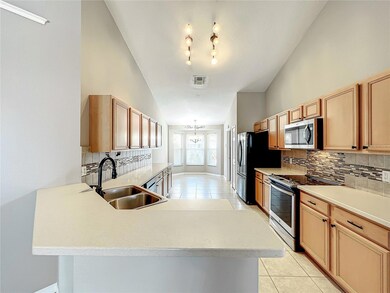
2847 Strand Cir Oviedo, FL 32765
Highlights
- Open Floorplan
- Vaulted Ceiling
- Enclosed patio or porch
- Carillon Elementary School Rated A-
- Formal Dining Room
- 2 Car Attached Garage
About This Home
As of February 2025Come tour this Lovely 4 bedroom, 2 bathroom former model home. This home is located in the sought after Oviedo Little Creek subdivision, off of Lockwood Blvd and is conveniently set between UCF and Seminole County State College's Oviedo Campus. Close to shopping and restaurants and only a few miles from Siemens, Research Park and the 417. NEWER ROOF (2016), NEWER A/C (Dec. 2014), Water Heater (2017). The kitchen features solid surface countertops, tile backsplash, eat-in area, and breakfast bar that overlooks your formal dining and living room. The master suite has a large walk-in closet and bathroom with garden tub, shower, and his-and-her sinks. 2 car garage also has central AC. Office was converted into a 4th bedroom.
Last Agent to Sell the Property
CHARLES RUTENBERG REALTY ORLANDO Brokerage Phone: 407-622-2122 License #3079503 Listed on: 06/23/2023

Home Details
Home Type
- Single Family
Est. Annual Taxes
- $5,773
Year Built
- Built in 1997
Lot Details
- 6,825 Sq Ft Lot
- West Facing Home
- Irrigation
- Property is zoned PUD
HOA Fees
- $36 Monthly HOA Fees
Parking
- 2 Car Attached Garage
Home Design
- Slab Foundation
- Shingle Roof
- Block Exterior
- Stucco
Interior Spaces
- 2,008 Sq Ft Home
- 1-Story Property
- Open Floorplan
- Vaulted Ceiling
- Ceiling Fan
- Living Room
- Formal Dining Room
- Inside Utility
Kitchen
- Eat-In Kitchen
- Range<<rangeHoodToken>>
- <<microwave>>
- Dishwasher
- Disposal
Flooring
- Laminate
- Ceramic Tile
Bedrooms and Bathrooms
- 4 Bedrooms
- Split Bedroom Floorplan
- Walk-In Closet
- 2 Full Bathrooms
Laundry
- Laundry Room
- Dryer
- Washer
Outdoor Features
- Enclosed patio or porch
Schools
- Carillon Elementary School
- Jackson Heights Middle School
- Hagerty High School
Utilities
- Central Heating and Cooling System
- Cable TV Available
Listing and Financial Details
- Visit Down Payment Resource Website
- Tax Lot 175
- Assessor Parcel Number 25-21-31-503-0000-1750
Community Details
Overview
- Leland Management Tracey Buchan Association, Phone Number (407) 469-5303
- Little Creek Ph 3A Subdivision
Recreation
- Community Playground
Ownership History
Purchase Details
Home Financials for this Owner
Home Financials are based on the most recent Mortgage that was taken out on this home.Purchase Details
Home Financials for this Owner
Home Financials are based on the most recent Mortgage that was taken out on this home.Purchase Details
Home Financials for this Owner
Home Financials are based on the most recent Mortgage that was taken out on this home.Purchase Details
Home Financials for this Owner
Home Financials are based on the most recent Mortgage that was taken out on this home.Purchase Details
Home Financials for this Owner
Home Financials are based on the most recent Mortgage that was taken out on this home.Purchase Details
Purchase Details
Home Financials for this Owner
Home Financials are based on the most recent Mortgage that was taken out on this home.Purchase Details
Similar Homes in Oviedo, FL
Home Values in the Area
Average Home Value in this Area
Purchase History
| Date | Type | Sale Price | Title Company |
|---|---|---|---|
| Warranty Deed | $495,000 | Attorneys Key Title | |
| Warranty Deed | $495,000 | Attorneys Key Title | |
| Warranty Deed | $488,000 | Equitable Title | |
| Warranty Deed | -- | Mortgagee Title Svcs Inc | |
| Interfamily Deed Transfer | $25,000 | Chicago Title | |
| Warranty Deed | $202,800 | First American Title Ins Co | |
| Quit Claim Deed | -- | -- | |
| Warranty Deed | $149,500 | -- | |
| Special Warranty Deed | $413,900 | -- |
Mortgage History
| Date | Status | Loan Amount | Loan Type |
|---|---|---|---|
| Open | $396,000 | New Conventional | |
| Closed | $396,000 | New Conventional | |
| Previous Owner | $211,238 | New Conventional | |
| Previous Owner | $216,000 | New Conventional | |
| Previous Owner | $50,000 | Credit Line Revolving | |
| Previous Owner | $160,000 | Unknown | |
| Previous Owner | $142,000 | New Conventional |
Property History
| Date | Event | Price | Change | Sq Ft Price |
|---|---|---|---|---|
| 02/20/2025 02/20/25 | Sold | $495,000 | -0.8% | $247 / Sq Ft |
| 01/27/2025 01/27/25 | Pending | -- | -- | -- |
| 12/27/2024 12/27/24 | For Sale | $499,000 | +2.3% | $249 / Sq Ft |
| 08/18/2023 08/18/23 | Sold | $488,000 | 0.0% | $243 / Sq Ft |
| 08/08/2023 08/08/23 | Pending | -- | -- | -- |
| 08/05/2023 08/05/23 | For Sale | $488,000 | 0.0% | $243 / Sq Ft |
| 07/12/2023 07/12/23 | Pending | -- | -- | -- |
| 07/06/2023 07/06/23 | Off Market | $488,000 | -- | -- |
| 06/23/2023 06/23/23 | For Sale | $488,000 | +80.7% | $243 / Sq Ft |
| 08/21/2017 08/21/17 | Off Market | $270,000 | -- | -- |
| 05/23/2017 05/23/17 | Sold | $270,000 | -1.8% | $135 / Sq Ft |
| 04/25/2017 04/25/17 | Pending | -- | -- | -- |
| 01/06/2017 01/06/17 | For Sale | $275,000 | -- | $137 / Sq Ft |
Tax History Compared to Growth
Tax History
| Year | Tax Paid | Tax Assessment Tax Assessment Total Assessment is a certain percentage of the fair market value that is determined by local assessors to be the total taxable value of land and additions on the property. | Land | Improvement |
|---|---|---|---|---|
| 2024 | $7,027 | $423,472 | $115,000 | $308,472 |
| 2023 | $6,371 | $391,361 | $0 | $0 |
| 2021 | $3,571 | $256,629 | $0 | $0 |
| 2020 | $3,541 | $253,086 | $0 | $0 |
| 2019 | $3,495 | $247,396 | $0 | $0 |
| 2018 | $3,460 | $242,783 | $0 | $0 |
| 2017 | $2,442 | $184,014 | $0 | $0 |
| 2016 | $2,533 | $181,491 | $0 | $0 |
| 2015 | $2,543 | $178,976 | $0 | $0 |
| 2014 | $2,543 | $177,556 | $0 | $0 |
Agents Affiliated with this Home
-
Brandon Geers

Seller's Agent in 2025
Brandon Geers
COMPASS FLORIDA LLC
(407) 281-8455
1 in this area
73 Total Sales
-
Garrett Turner

Buyer's Agent in 2025
Garrett Turner
EXP REALTY LLC
(407) 902-7295
11 in this area
69 Total Sales
-
Lisa Lopez
L
Seller's Agent in 2023
Lisa Lopez
CHARLES RUTENBERG REALTY ORLANDO
(407) 221-3182
3 in this area
12 Total Sales
-
Peyton Lewis

Buyer's Agent in 2023
Peyton Lewis
PREMIER SOTHEBYS INT'L REALTY
(407) 409-3390
1 in this area
22 Total Sales
-
Jean Scott

Seller's Agent in 2017
Jean Scott
KELLER WILLIAMS ADVANTAGE REALTY
(407) 564-2758
38 in this area
258 Total Sales
-
Rachel Pope

Seller Co-Listing Agent in 2017
Rachel Pope
KELLER WILLIAMS ADVANTAGE REALTY
(407) 759-5320
34 in this area
201 Total Sales
Map
Source: Stellar MLS
MLS Number: O6121182
APN: 25-21-31-503-0000-1750
- 2843 Strand Cir
- 2853 Strand Cir
- 2674 Sugar Pine Run
- 2318 Bellefield Cove
- 1008 Soldier Creek Ct
- 1046 Seminole Creek Dr
- 3316 Old Somers Cove
- 1598 River Birch Ave
- 1764 Carillon Park Dr
- 2628 Cedar Shake Ct
- 3121 Buffington Place
- 2356 Kelbrook Ct
- 2351 Kelbrook Ct
- 2661 Estuary Loop
- 2423 Turnberry Dr
- 1046 Shinnecock Hills Dr
- 2676 Estuary Loop
- 3593 Scoutoak Loop
- 2111 Turnberry Dr
- 2265 Turnberry Dr

