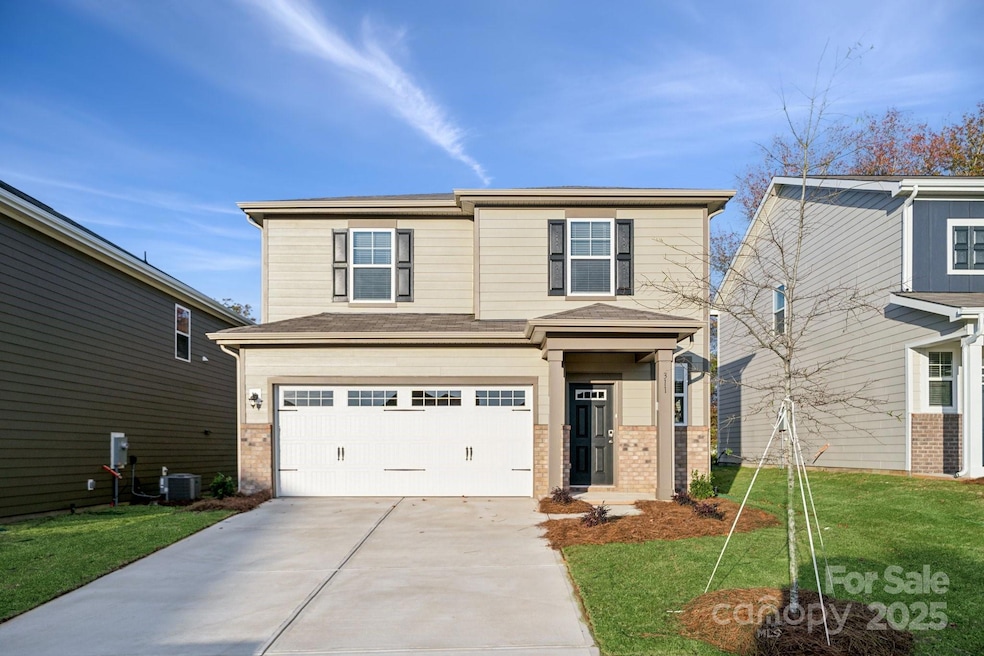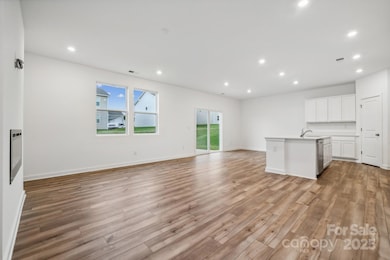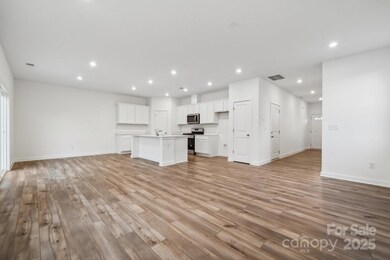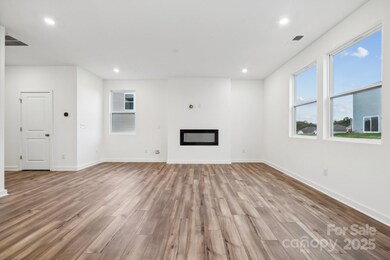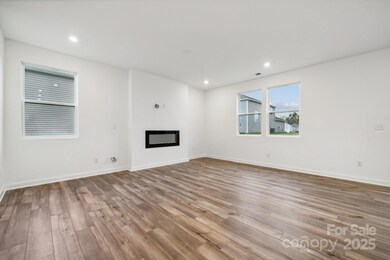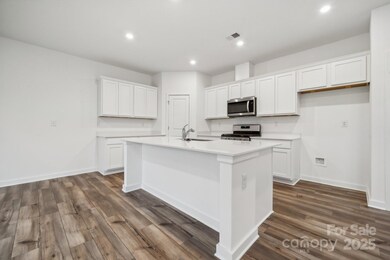
Estimated payment $2,162/month
Highlights
- Under Construction
- Transitional Architecture
- 2 Car Attached Garage
- Wooded Lot
- Fireplace
- Community Playground
About This Home
Welcome to the Rowan Floorplan, a beautifully designed two-story home offering 1889 square feet of modern elegance and comfort. As you step inside, you're greeted by an open floorplan that seamlessly connects the living spaces, perfect for both everyday living and entertaining. On the main level, the heart of the home is the kitchen, featuring sleek quartz countertops and a spacious island that provides ample space for cooking and gathering. Adjacent to the kitchen is the great room, where an electric fireplace serves as a cozy focal point. The downstairs also includes a convenient powder room and access to a generous two-car garage. Ascending to the upper floor, you’ll find four spacious bedrooms. The highlight is the primary bedroom, a tranquil retreat that boasts its own en-suite bathroom, which leads to a large walk-in closet, providing abundant storage space.
This home is being built with a completion date of May 2025.
Listing Agent
CCNC Realty Group LLC Brokerage Email: sheryl.love@centurycommunities.com License #236049 Listed on: 04/12/2025
Home Details
Home Type
- Single Family
Year Built
- Built in 2025 | Under Construction
Lot Details
- Lot Dimensions are 43' x 125'
- Wooded Lot
HOA Fees
- $83 Monthly HOA Fees
Parking
- 2 Car Attached Garage
Home Design
- Home is estimated to be completed on 6/30/25
- Transitional Architecture
- Traditional Architecture
- Slab Foundation
- Hardboard
Interior Spaces
- 2-Story Property
- Fireplace
- Vinyl Flooring
Kitchen
- Electric Range
- <<microwave>>
- Dishwasher
- Disposal
Bedrooms and Bathrooms
- 4 Bedrooms
Schools
- Cottonbelt Elementary School
- York Middle School
- York Comprehensive High School
Utilities
- Central Air
- Heat Pump System
Listing and Financial Details
- Assessor Parcel Number 0702301163
Community Details
Overview
- Cusick Association, Phone Number (704) 544-7779
- Built by Century Communities
- Asbury Ridge Subdivision, Rowan C Floorplan
- Mandatory home owners association
Recreation
- Community Playground
- Trails
Map
Home Values in the Area
Average Home Value in this Area
Property History
| Date | Event | Price | Change | Sq Ft Price |
|---|---|---|---|---|
| 07/10/2025 07/10/25 | Price Changed | $317,990 | -12.0% | $168 / Sq Ft |
| 07/07/2025 07/07/25 | Price Changed | $361,155 | 0.0% | $191 / Sq Ft |
| 07/07/2025 07/07/25 | For Sale | $361,155 | +13.6% | $191 / Sq Ft |
| 05/27/2025 05/27/25 | Off Market | $317,990 | -- | -- |
| 05/10/2025 05/10/25 | Price Changed | $317,990 | 0.0% | $168 / Sq Ft |
| 05/09/2025 05/09/25 | Price Changed | $317,990 | -7.3% | $168 / Sq Ft |
| 05/01/2025 05/01/25 | Price Changed | $342,990 | +0.9% | $182 / Sq Ft |
| 04/28/2025 04/28/25 | Price Changed | $339,990 | -0.9% | $180 / Sq Ft |
| 04/18/2025 04/18/25 | Price Changed | $342,990 | +0.9% | $182 / Sq Ft |
| 04/14/2025 04/14/25 | Price Changed | $339,990 | 0.0% | $180 / Sq Ft |
| 04/12/2025 04/12/25 | For Sale | $339,990 | -4.1% | $180 / Sq Ft |
| 04/11/2025 04/11/25 | For Sale | $354,360 | -- | $188 / Sq Ft |
Similar Homes in York, SC
Source: Canopy MLS (Canopy Realtor® Association)
MLS Number: 4245760
- 265 Bezelle Ave
- 291 Bezelle Ave
- 277 Bezelle Ave
- 282 Bezelle Ave
- 642 Amberjack Ln Unit 75
- 259 Bezelle Ave
- 108 W Jefferson St
- 121 Congress St N
- 00 E Madison St
- 7 Kings Mountain St
- 33 Travora Cir
- 15 Kings Mountain St
- 235 E Jefferson St
- 12 Watts St
- 30 Hunter St
- 191 Washington St
- 119 Washington St
- 309 N Congress St
- 28 Maiden Ln
- .99 acres Highway 321
- 26 N Congress St
- 203 W Liberty St
- 8 Kimberly Dr
- 103 York Park
- 165 Canoga Ave
- 2133 Lincoln Rd
- 204 Smith St
- 4641 Hickory Grove Rd
- 659 Winding Branch Rd
- 1130 Streamside Ln
- 1878 Gingercake Cir
- 236 Baldwin Ct
- 1890 Cathedral Mills Ln
- 2496 Ivy Creek Ford
- 549 Daventry Ct
- 303 Walkers Mill Cir
- 1064 Kensington Square
- 5753 Charlotte Hwy
- 618 Bayou Cir
- 518 Gillcreek Ct
