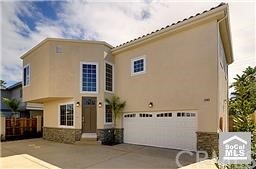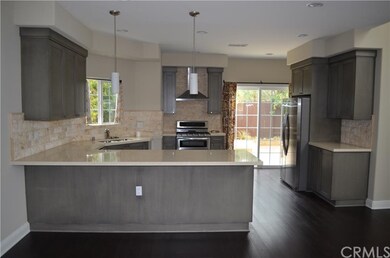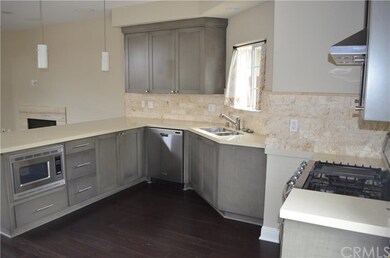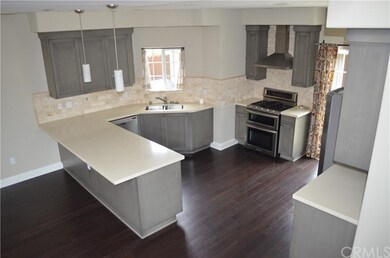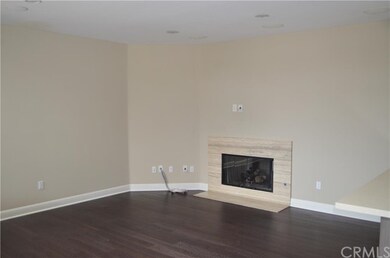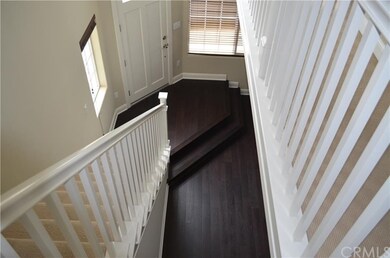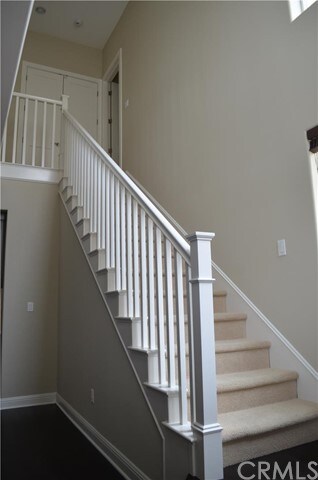
285 E 16th St Costa Mesa, CA 92627
Downtown Costa Mesa NeighborhoodHighlights
- Primary Bedroom Suite
- Wood Flooring
- Granite Countertops
- Newport Heights Elementary Rated A
- High Ceiling
- 2-minute walk to Heller Park
About This Home
As of October 2023This is an amazing detached home just like a single family residence. This home has a fantastic large backyard for entertaining your guests with a fire pit and hot tub. Perfect Eastside Heights location just walking distance to all the new cool restaurants/shops. This home has incredible upgrades with hardwood, carpet flooring, 10ft. ceilings, recessed lighting throughout, installed entertainment speakers in living room ceiling for surround sound, dual paned windows and tankless hot water heater.
Kitchen Aid stainless steel appliances, custom cabinetry, Ceasarstone countertops, full custom limestone back splash and upgraded lighting. Also includes Energy Star appliances like a 5 burner stove, microwave, dishwasher and refrigerator.
The master bedroom has a huge bathroom with a walk in shower, Jacuzzi tub, dual vanity sinks with a walk-in closet. In addition to the master bedroom you have incredible Jack & Jill secondary bedrooms with custom tile and stone work in the bathroom.
Also this property includes exquisite Kohler hardware and plumbing fixtures, interior laundry closet on 2nd floor and 2 car attach garage.
Last Agent to Sell the Property
Glenn Evans
Active Realty License #01892350 Listed on: 01/21/2016
Last Buyer's Agent
Glenn Evans
Active Realty License #01892350 Listed on: 01/21/2016
Property Details
Home Type
- Condominium
Est. Annual Taxes
- $15,559
Year Built
- Built in 2011
Lot Details
- No Common Walls
- Wood Fence
- Level Lot
- Backyard Sprinklers
- Garden
Parking
- 2 Car Attached Garage
- 2 Carport Spaces
- Parking Available
- Front Facing Garage
- Assigned Parking
Home Design
- Turnkey
- Slab Foundation
- Tile Roof
- Copper Plumbing
Interior Spaces
- 1,721 Sq Ft Home
- Wired For Sound
- High Ceiling
- Recessed Lighting
- Gas Fireplace
- Double Pane Windows
- <<energyStarQualifiedWindowsToken>>
- Blinds
- Entryway
- Family Room with Fireplace
- Family Room Off Kitchen
- Combination Dining and Living Room
- Storage
Kitchen
- <<convectionOvenToken>>
- Gas Oven
- Gas Cooktop
- <<microwave>>
- Portable Dishwasher
- ENERGY STAR Qualified Appliances
- Granite Countertops
- Disposal
Flooring
- Wood
- Carpet
- Stone
- Tile
Bedrooms and Bathrooms
- 3 Bedrooms
- Primary Bedroom Suite
- Walk-In Closet
- Jack-and-Jill Bathroom
Laundry
- Laundry Room
- Laundry on upper level
- 220 Volts In Laundry
Home Security
Accessible Home Design
- More Than Two Accessible Exits
- Accessible Parking
Eco-Friendly Details
- ENERGY STAR Qualified Equipment for Heating
Outdoor Features
- Fireplace in Patio
- Fire Pit
- Exterior Lighting
Utilities
- Cooling System Powered By Gas
- Heating Available
- 220 Volts in Garage
- Cable TV Available
Listing and Financial Details
- Tax Lot 14
- Tax Tract Number 2934
- Assessor Parcel Number 93808071
Community Details
Overview
- No Home Owners Association
- 2 Units
Recreation
- Community Spa
Additional Features
- Community Fire Pit
- Fire and Smoke Detector
Ownership History
Purchase Details
Home Financials for this Owner
Home Financials are based on the most recent Mortgage that was taken out on this home.Purchase Details
Home Financials for this Owner
Home Financials are based on the most recent Mortgage that was taken out on this home.Purchase Details
Home Financials for this Owner
Home Financials are based on the most recent Mortgage that was taken out on this home.Purchase Details
Home Financials for this Owner
Home Financials are based on the most recent Mortgage that was taken out on this home.Purchase Details
Home Financials for this Owner
Home Financials are based on the most recent Mortgage that was taken out on this home.Similar Homes in the area
Home Values in the Area
Average Home Value in this Area
Purchase History
| Date | Type | Sale Price | Title Company |
|---|---|---|---|
| Grant Deed | $1,375,000 | Lawyers Title | |
| Grant Deed | $895,000 | Lawyers Title Company | |
| Grant Deed | $865,000 | First American Title Co | |
| Grant Deed | $675,000 | First American Title Nhs | |
| Interfamily Deed Transfer | -- | First American Title Nhs |
Mortgage History
| Date | Status | Loan Amount | Loan Type |
|---|---|---|---|
| Open | $1,099,800 | New Conventional | |
| Previous Owner | $749,000 | New Conventional | |
| Previous Owner | $716,000 | New Conventional | |
| Previous Owner | $692,000 | Adjustable Rate Mortgage/ARM | |
| Previous Owner | $540,000 | New Conventional | |
| Previous Owner | $1,000,000 | Construction | |
| Previous Owner | $350,000 | Unknown | |
| Previous Owner | $145,000 | Unknown |
Property History
| Date | Event | Price | Change | Sq Ft Price |
|---|---|---|---|---|
| 10/10/2023 10/10/23 | Sold | $1,374,760 | -5.8% | $840 / Sq Ft |
| 09/07/2023 09/07/23 | Pending | -- | -- | -- |
| 08/25/2023 08/25/23 | Price Changed | $1,459,000 | -2.7% | $891 / Sq Ft |
| 07/31/2023 07/31/23 | For Sale | $1,499,999 | +67.6% | $916 / Sq Ft |
| 07/24/2017 07/24/17 | Sold | $895,000 | -3.2% | $547 / Sq Ft |
| 06/22/2017 06/22/17 | Pending | -- | -- | -- |
| 06/05/2017 06/05/17 | Price Changed | $924,999 | -2.1% | $565 / Sq Ft |
| 04/24/2017 04/24/17 | Price Changed | $945,000 | -2.5% | $577 / Sq Ft |
| 03/15/2017 03/15/17 | For Sale | $969,000 | +12.0% | $592 / Sq Ft |
| 05/05/2016 05/05/16 | Sold | $865,000 | -3.8% | $503 / Sq Ft |
| 03/04/2016 03/04/16 | Pending | -- | -- | -- |
| 02/23/2016 02/23/16 | Price Changed | $899,000 | -5.3% | $522 / Sq Ft |
| 01/21/2016 01/21/16 | For Sale | $949,000 | -- | $551 / Sq Ft |
Tax History Compared to Growth
Tax History
| Year | Tax Paid | Tax Assessment Tax Assessment Total Assessment is a certain percentage of the fair market value that is determined by local assessors to be the total taxable value of land and additions on the property. | Land | Improvement |
|---|---|---|---|---|
| 2024 | $15,559 | $1,374,750 | $1,089,388 | $285,362 |
| 2023 | $11,168 | $978,812 | $741,629 | $237,183 |
| 2022 | $10,833 | $959,620 | $727,087 | $232,533 |
| 2021 | $10,535 | $940,804 | $712,830 | $227,974 |
| 2020 | $10,419 | $931,158 | $705,521 | $225,637 |
| 2019 | $10,197 | $912,900 | $691,687 | $221,213 |
| 2018 | $9,992 | $895,000 | $678,124 | $216,876 |
| 2017 | $9,945 | $882,300 | $658,735 | $223,565 |
| 2016 | $8,167 | $716,201 | $496,133 | $220,068 |
| 2015 | $8,090 | $705,443 | $488,680 | $216,763 |
| 2014 | $7,906 | $691,625 | $479,108 | $212,517 |
Agents Affiliated with this Home
-
Edward Estrada
E
Seller's Agent in 2023
Edward Estrada
Estrada Properties
(949) 279-4430
1 in this area
2 Total Sales
-
Ryan Sharpe

Buyer's Agent in 2023
Ryan Sharpe
Kidder Mathews of California, Inc
(714) 654-3564
1 in this area
4 Total Sales
-
Matt Perry

Seller's Agent in 2017
Matt Perry
Arbor Real Estate
(949) 698-1996
18 in this area
75 Total Sales
-
T
Buyer's Agent in 2017
Tanner Hill
Compass
-
G
Seller's Agent in 2016
Glenn Evans
Active Realty
Map
Source: California Regional Multiple Listing Service (CRMLS)
MLS Number: NP16013745
APN: 938-080-71
- 267 E 16th St
- 1592 Redlands Place
- 1602 Sea Horse Cir
- 225 Knox St
- 245 Palmer St
- 411 Lenwood Dr
- 2400 Holly Ln
- 426 Cambridge Cir
- 600 Powell Place
- 1741 Tustin Ave Unit 2A
- 428 Holmwood Dr
- 2300 Margaret Dr
- 427 Santa Ana Ave
- 430 Tustin Ave
- 484 E 16th St
- 425 Tustin Ave
- 421 Tustin Ave
- 496 E 16th St
- 400 Catalina Dr
- 639 Channel Way
