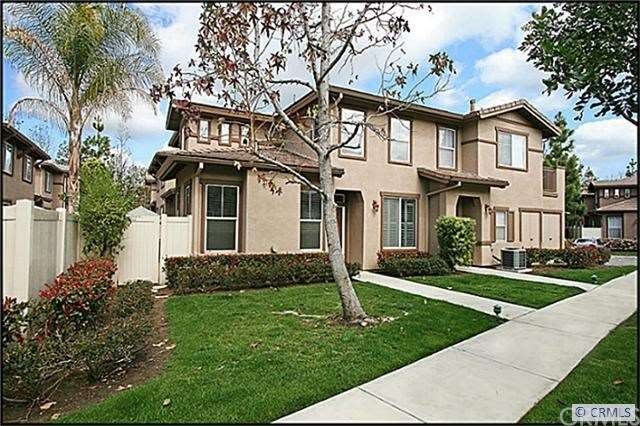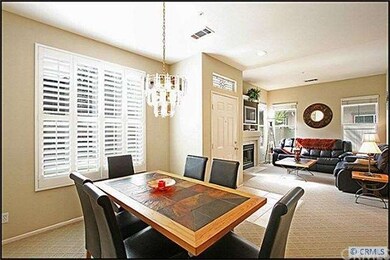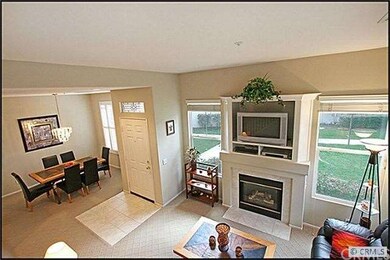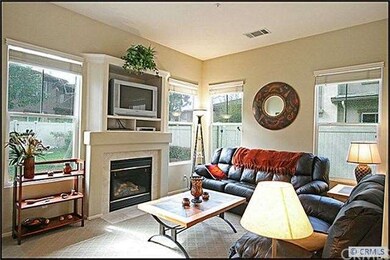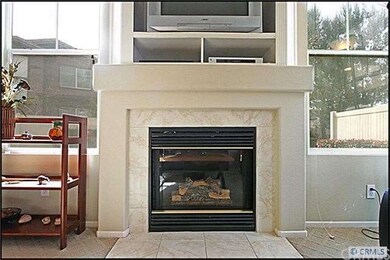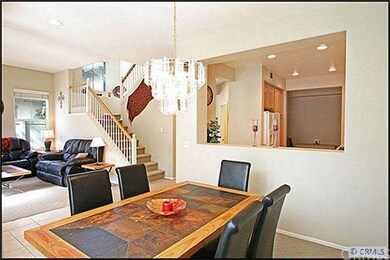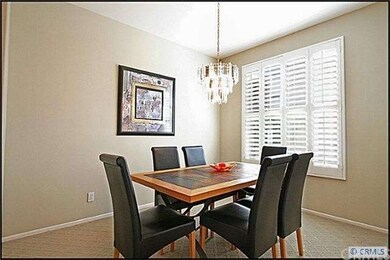
285 Woodcrest Ln Aliso Viejo, CA 92656
Highlights
- Private Pool
- Ocean Side of Freeway
- Clubhouse
- Don Juan Avila Middle School Rated A
- Open Floorplan
- Main Floor Bedroom
About This Home
As of August 2019MODEL PERFECT CANYON VISTAS HOME BOASTING ONE OF THE BEST LOCATIONS IN THE TRACT! Fantastic end unit location, surrounded by greenbelts, offering a spacious floor plan with large living room that features lots of windows, fireplace & media niche. Formal dining room boasts a glass chandelier and opens up to the gourmet kitchen, which has been upgraded with Corian countertops, recessed lighting, walk-in pantry & separate breakfast nook/could be home office. Tasteful upgrades include designer carpeting, two tone interior paint, custom plantation shutters, recessed lighting, crown molding, mirrored closet doors, ceiling fans & more! Well-appointed floor plan features a full-size inside laundry room, main floor bedroom & full bathroom with granite vanity. Large master suite with walk-in closet with custom closet organizers & master bath with granite countertops, Roman tub & separate shower enclosure. 2-car garage with epoxy-coated floors & storage cabinets and awesome patio area!
Last Agent to Sell the Property
Re/Max Premier Realty License #00996907 Listed on: 03/05/2012

Last Buyer's Agent
Scott Norton
First Team Real Estate License #01874287
Property Details
Home Type
- Condominium
Est. Annual Taxes
- $5,954
Year Built
- Built in 2000
Lot Details
- End Unit
- Private Yard
HOA Fees
Parking
- 2 Car Direct Access Garage
- Parking Available
- Side by Side Parking
- Garage Door Opener
Home Design
- Mediterranean Architecture
- Tile Roof
- Concrete Roof
- Stucco
Interior Spaces
- 1,500 Sq Ft Home
- Open Floorplan
- Crown Molding
- Ceiling Fan
- Recessed Lighting
- Fireplace
- Shutters
- Custom Window Coverings
- Blinds
- Sliding Doors
- Living Room
- Dining Room
Kitchen
- Breakfast Area or Nook
- Eat-In Kitchen
- Walk-In Pantry
- <<microwave>>
- Dishwasher
- Disposal
Flooring
- Carpet
- Tile
Bedrooms and Bathrooms
- 3 Bedrooms
- Main Floor Bedroom
- Walk-In Closet
- Mirrored Closets Doors
- 3 Full Bathrooms
Laundry
- Laundry Room
- Laundry in Kitchen
Pool
- Private Pool
- Spa
Outdoor Features
- Ocean Side of Freeway
- Enclosed patio or porch
Utilities
- Forced Air Heating and Cooling System
- Sewer Paid
- Cable TV Available
Listing and Financial Details
- Tax Lot 3
- Tax Tract Number 14709
- Assessor Parcel Number 93798419
Community Details
Overview
- Association Phone (949) 448-6000
- Model Perfect!
Amenities
- Clubhouse
- Laundry Facilities
Recreation
- Community Pool
- Community Spa
Ownership History
Purchase Details
Home Financials for this Owner
Home Financials are based on the most recent Mortgage that was taken out on this home.Purchase Details
Purchase Details
Home Financials for this Owner
Home Financials are based on the most recent Mortgage that was taken out on this home.Purchase Details
Home Financials for this Owner
Home Financials are based on the most recent Mortgage that was taken out on this home.Purchase Details
Home Financials for this Owner
Home Financials are based on the most recent Mortgage that was taken out on this home.Purchase Details
Purchase Details
Home Financials for this Owner
Home Financials are based on the most recent Mortgage that was taken out on this home.Similar Homes in the area
Home Values in the Area
Average Home Value in this Area
Purchase History
| Date | Type | Sale Price | Title Company |
|---|---|---|---|
| Grant Deed | $550,000 | Fidelity Natl Ttl Orange Cnt | |
| Interfamily Deed Transfer | -- | North American Title Co Inc | |
| Grant Deed | $378,000 | Orange Coast Title | |
| Interfamily Deed Transfer | -- | Accommodation | |
| Grant Deed | $595,000 | First American Title Co | |
| Interfamily Deed Transfer | -- | -- | |
| Grant Deed | $221,000 | Chicago Title Co |
Mortgage History
| Date | Status | Loan Amount | Loan Type |
|---|---|---|---|
| Previous Owner | $341,000 | New Conventional | |
| Previous Owner | $342,000 | New Conventional | |
| Previous Owner | $476,000 | Negative Amortization | |
| Previous Owner | $250,000 | Credit Line Revolving | |
| Previous Owner | $150,000 | Unknown | |
| Previous Owner | $120,000 | No Value Available |
Property History
| Date | Event | Price | Change | Sq Ft Price |
|---|---|---|---|---|
| 08/27/2019 08/27/19 | Sold | $550,000 | -1.6% | $370 / Sq Ft |
| 07/12/2019 07/12/19 | Price Changed | $559,000 | -2.8% | $376 / Sq Ft |
| 06/11/2019 06/11/19 | Price Changed | $575,000 | -1.7% | $387 / Sq Ft |
| 05/17/2019 05/17/19 | For Sale | $585,000 | +54.8% | $393 / Sq Ft |
| 04/19/2012 04/19/12 | Sold | $378,000 | -1.8% | $252 / Sq Ft |
| 03/13/2012 03/13/12 | Pending | -- | -- | -- |
| 03/05/2012 03/05/12 | For Sale | $384,900 | -- | $257 / Sq Ft |
Tax History Compared to Growth
Tax History
| Year | Tax Paid | Tax Assessment Tax Assessment Total Assessment is a certain percentage of the fair market value that is determined by local assessors to be the total taxable value of land and additions on the property. | Land | Improvement |
|---|---|---|---|---|
| 2024 | $5,954 | $589,709 | $380,889 | $208,820 |
| 2023 | $5,818 | $578,147 | $373,421 | $204,726 |
| 2022 | $5,704 | $566,811 | $366,099 | $200,712 |
| 2021 | $5,592 | $555,698 | $358,921 | $196,777 |
| 2020 | $5,535 | $550,000 | $355,240 | $194,760 |
| 2019 | $4,254 | $422,423 | $236,591 | $185,832 |
| 2018 | $4,171 | $414,141 | $231,952 | $182,189 |
| 2017 | $4,089 | $406,021 | $227,404 | $178,617 |
| 2016 | $3,996 | $398,060 | $222,945 | $175,115 |
| 2015 | $4,487 | $395,048 | $221,258 | $173,790 |
| 2014 | $4,396 | $387,310 | $216,924 | $170,386 |
Agents Affiliated with this Home
-
Kamran Montazami

Seller's Agent in 2019
Kamran Montazami
RE/MAX
(714) 343-2939
194 in this area
300 Total Sales
-
N
Buyer's Agent in 2019
Negin Rowshankhah
California Dream Group
-
S
Buyer's Agent in 2012
Scott Norton
First Team Real Estate
Map
Source: California Regional Multiple Listing Service (CRMLS)
MLS Number: S690158
APN: 937-984-19
