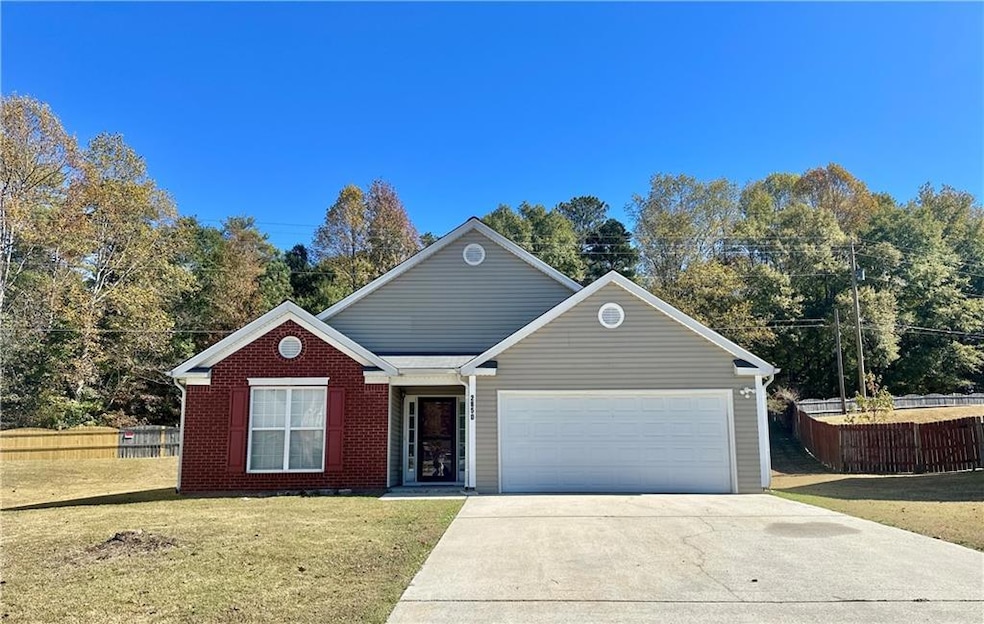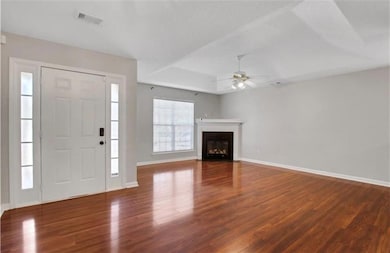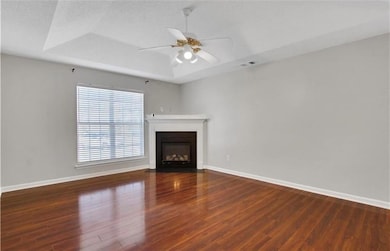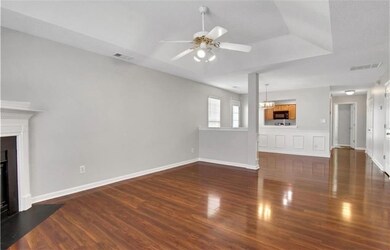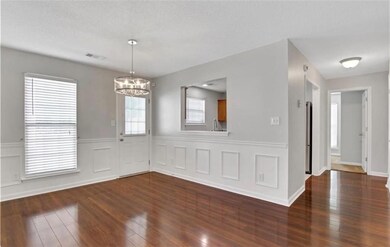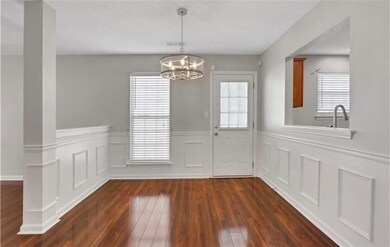2850 Amerson Trail Ellenwood, GA 30294
4
Beds
2
Baths
1,675
Sq Ft
9,840
Sq Ft Lot
Highlights
- Property is near public transit
- Wood Flooring
- Formal Dining Room
- Ranch Style House
- Great Room
- Cul-De-Sac
About This Home
Welcome to this well maintained ranch style home in a cul-de-sac offering comfort, space and convenience all on one level. It features 4 bedrooms and 2 full bathrooms in a quite neighborhood. Enjoy the open concept living area with lots of natural light, modern kitchen with updated appliances which opens into the dining area. The master suite has double sink, separate shower and tub. The home is close to major highways, shopping, schools and public transportation. Schedule a time to view this home and make it yours.
Home Details
Home Type
- Single Family
Est. Annual Taxes
- $2,905
Year Built
- Built in 2004
Lot Details
- 9,840 Sq Ft Lot
- Cul-De-Sac
Parking
- 2 Car Garage
- Garage Door Opener
- Driveway
Home Design
- Ranch Style House
- Shingle Roof
- Vinyl Siding
Interior Spaces
- 1,675 Sq Ft Home
- Ceiling Fan
- Factory Built Fireplace
- Family Room with Fireplace
- Great Room
- Formal Dining Room
- Fire and Smoke Detector
- Laundry on main level
Kitchen
- Electric Range
- Range Hood
- Dishwasher
- Laminate Countertops
- Wood Stained Kitchen Cabinets
Flooring
- Wood
- Carpet
- Ceramic Tile
Bedrooms and Bathrooms
- 4 Main Level Bedrooms
- Walk-In Closet
- 2 Full Bathrooms
- Dual Vanity Sinks in Primary Bathroom
- Separate Shower in Primary Bathroom
Location
- Property is near public transit
- Property is near schools
- Property is near shops
Schools
- Thurgood Marshall Elementary School
- Morrow Middle School
- Morrow High School
Utilities
- Central Heating and Cooling System
- Heating System Uses Natural Gas
- Electric Water Heater
- Cable TV Available
Community Details
- Application Fee Required
- Amerson Estates Subdivision
Listing and Financial Details
- Security Deposit $2,650
- 12 Month Lease Term
- $50 Application Fee
Map
Source: First Multiple Listing Service (FMLS)
MLS Number: 7679958
APN: 12-0150A-00A-128
Nearby Homes
- 5740 Amerson Ln
- 5838 Highway 42
- 2811 Appaloosa Run
- 0 Old Rex Morrow Rd Unit 10616003
- 0 Old Rex Morrow Rd Unit 7659496
- 2835 Randy Ct Unit 4
- 5753 Gum Ct
- 2820 Rex Rd
- 2635 Luke Dr
- 5705 Laney Dr
- 5652 Laney Dr
- 6050 Randy Ln
- 5631 Laney Dr
- 5790 Twain Dr
- 2731 Lynn Ct
- 3130 Rex Ridge Cir
- 5712 Wesson Dr Unit 2
- 5871 Dan Dr
- 6082 Kathie Ct
- 6076 Mount Zion Blvd
- 2851 Partin Place
- 2917 Partin Place
- 5848 Ronnie Dr
- 5768 Pecan Grove
- 5786 Northspring Dr
- 2703 Holly Berry Dr
- 2848 Rex Rd
- 5877 Pecan Grove
- 5720 Twain Dr
- 2716 Brenston Dr
- 5875 Clate Ct
- 2603 Old Rex Morrow Rd
- 1927 Owens Trail
- 5942 Dan Dr
- 2504 Rex Rd
- 2445 Rex Rd
- 3080 Chippewa Dr
- 5789 Northfield Dr
- 2389 Old Rex Morrow Rd
- 2672 Lilac Dr
