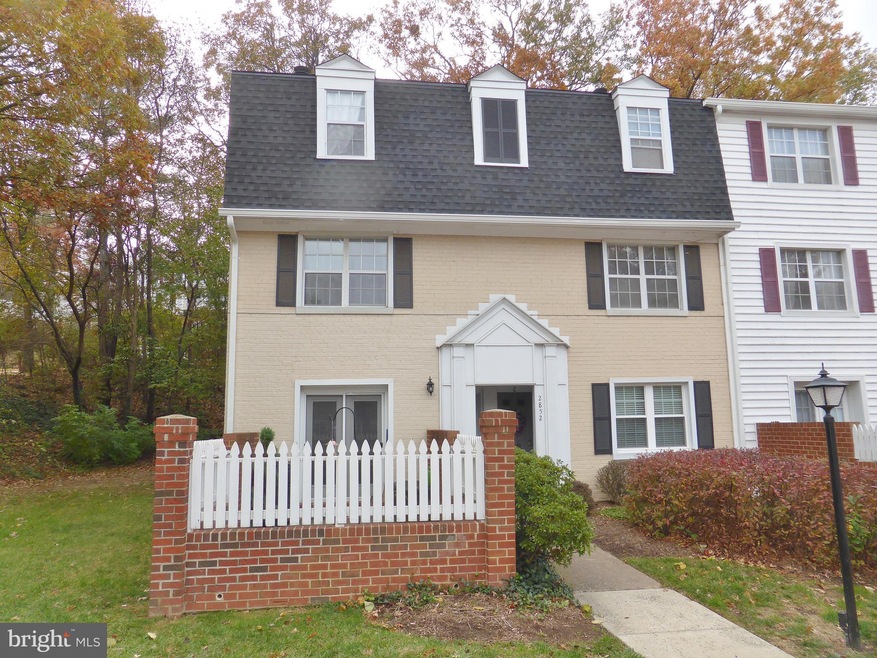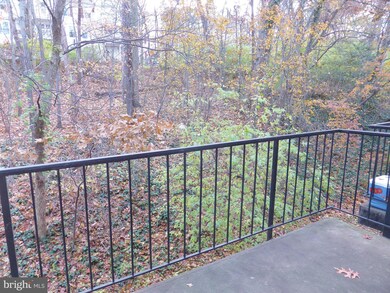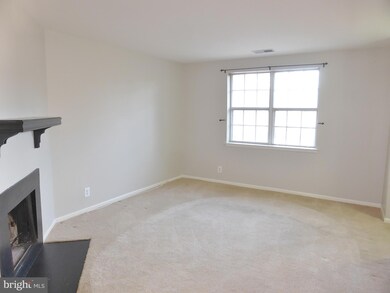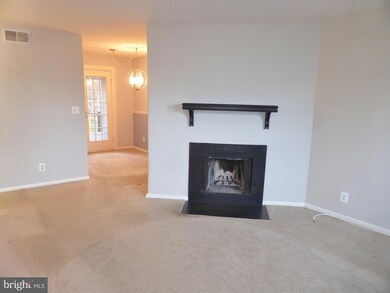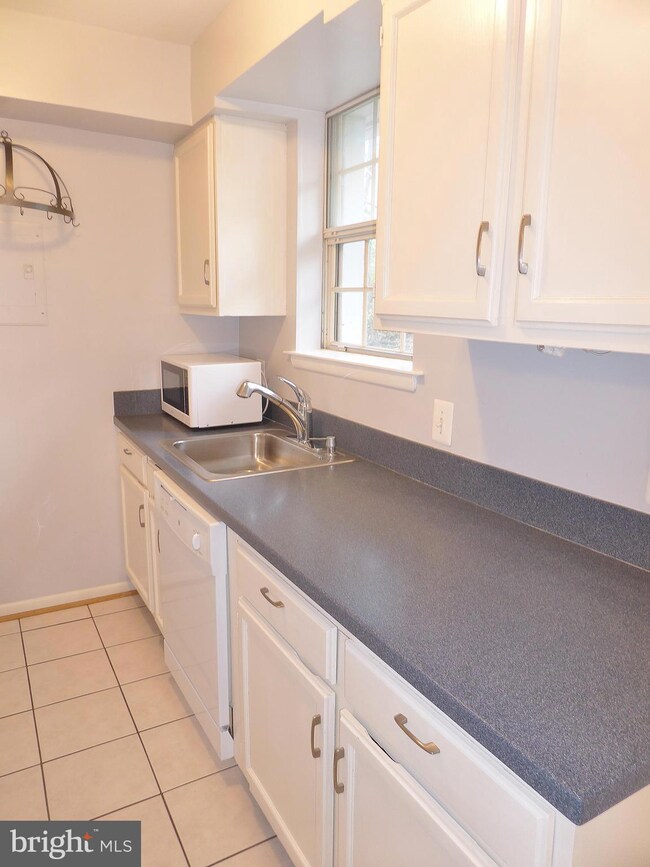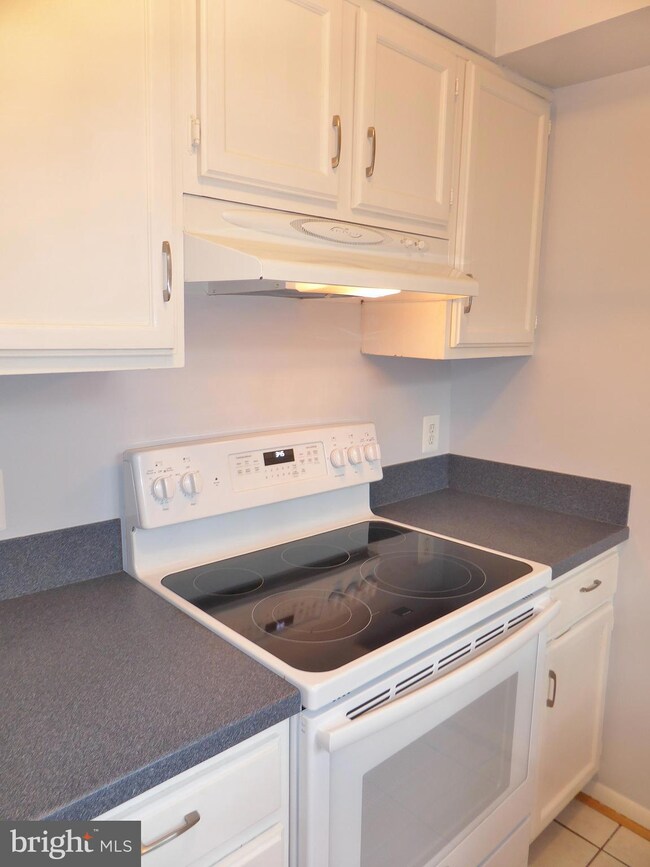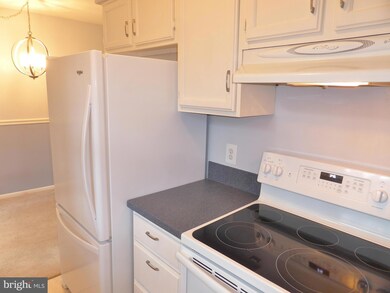
2852 C S Wakefield St Unit C Arlington, VA 22206
Fairlington NeighborhoodHighlights
- Colonial Architecture
- Traditional Floor Plan
- Community Pool
- Gunston Middle School Rated A-
- 1 Fireplace
- Tennis Courts
About This Home
As of June 20222BR/1BA Townhouse Style Condo in Premium Location Backing to Woods! Kitchen w/ white cabinets, corian counters, white appliances (1 year). Cozy living room w/ woodburning FP. Full sized Washer-Dryer in unit. Pull down stairs to attic space. MBR w/ 2 closets. Very peaceful, tucked in the back of the neighborhood w/ easy parking. Large balcony overlooking woods! Grt neighborhood w/ low condo fee, tennis & 2 pools! 4 blocks to W&OD biking/jogging trail. Walkable to Shirlington shops, restaurants, theatre, entertainment!
Townhouse Details
Home Type
- Townhome
Est. Annual Taxes
- $3,225
Year Built
- Built in 1950
HOA Fees
- $341 Monthly HOA Fees
Home Design
- Colonial Architecture
- Brick Exterior Construction
Interior Spaces
- 875 Sq Ft Home
- Property has 2 Levels
- Traditional Floor Plan
- Ceiling Fan
- 1 Fireplace
- Screen For Fireplace
- Living Room
- Dining Room
Kitchen
- Electric Oven or Range
- Dishwasher
- Disposal
Bedrooms and Bathrooms
- 2 Bedrooms
- En-Suite Primary Bedroom
- 1 Full Bathroom
Laundry
- Laundry on upper level
- Dryer
- Washer
Parking
- Parking Lot
- Surface Parking
- Unassigned Parking
Schools
- Wakefield High School
Utilities
- Forced Air Heating and Cooling System
- Electric Water Heater
Listing and Financial Details
- Assessor Parcel Number 29-003-528
Community Details
Overview
- Association fees include insurance, lawn maintenance, management, pool(s), reserve funds, sewer, snow removal, trash, water
- The Arlington Community
- The Arlington Subdivision
Amenities
- Common Area
Recreation
- Tennis Courts
- Community Playground
- Community Pool
Ownership History
Purchase Details
Home Financials for this Owner
Home Financials are based on the most recent Mortgage that was taken out on this home.Purchase Details
Home Financials for this Owner
Home Financials are based on the most recent Mortgage that was taken out on this home.Purchase Details
Home Financials for this Owner
Home Financials are based on the most recent Mortgage that was taken out on this home.Purchase Details
Home Financials for this Owner
Home Financials are based on the most recent Mortgage that was taken out on this home.Purchase Details
Purchase Details
Home Financials for this Owner
Home Financials are based on the most recent Mortgage that was taken out on this home.Map
Similar Homes in the area
Home Values in the Area
Average Home Value in this Area
Purchase History
| Date | Type | Sale Price | Title Company |
|---|---|---|---|
| Deed | $389,000 | Commonwealth Land Title | |
| Deed | $389,000 | Commonwealth Land Title | |
| Deed | $368,500 | Fidelity National Title | |
| Warranty Deed | $304,000 | Old Republic National Title | |
| Warranty Deed | $292,000 | -- | |
| Warranty Deed | $199,000 | -- | |
| Warranty Deed | $167,000 | -- |
Mortgage History
| Date | Status | Loan Amount | Loan Type |
|---|---|---|---|
| Open | $244,000 | New Conventional | |
| Closed | $244,000 | New Conventional | |
| Previous Owner | $344,850 | New Conventional | |
| Previous Owner | $293,854 | FHA | |
| Previous Owner | $200,200 | Stand Alone Refi Refinance Of Original Loan | |
| Previous Owner | $14,999 | No Value Available | |
| Previous Owner | $10,000 | No Value Available | |
| Previous Owner | $211,200 | No Value Available | |
| Previous Owner | $280,000 | No Value Available | |
| Previous Owner | $169,505 | No Value Available |
Property History
| Date | Event | Price | Change | Sq Ft Price |
|---|---|---|---|---|
| 10/20/2023 10/20/23 | Rented | $2,350 | 0.0% | -- |
| 10/16/2023 10/16/23 | Under Contract | -- | -- | -- |
| 09/18/2023 09/18/23 | For Rent | $2,350 | 0.0% | -- |
| 06/23/2022 06/23/22 | Sold | $389,000 | 0.0% | $445 / Sq Ft |
| 05/20/2022 05/20/22 | Price Changed | $389,000 | -2.5% | $445 / Sq Ft |
| 04/19/2022 04/19/22 | For Sale | $399,000 | +8.3% | $456 / Sq Ft |
| 12/27/2019 12/27/19 | Sold | $368,500 | +5.3% | $421 / Sq Ft |
| 12/06/2019 12/06/19 | Pending | -- | -- | -- |
| 12/04/2019 12/04/19 | For Sale | $349,900 | +15.1% | $400 / Sq Ft |
| 08/25/2017 08/25/17 | Sold | $304,000 | -0.3% | $347 / Sq Ft |
| 07/08/2017 07/08/17 | Pending | -- | -- | -- |
| 06/12/2017 06/12/17 | Price Changed | $305,000 | -3.2% | $349 / Sq Ft |
| 05/12/2017 05/12/17 | For Sale | $315,000 | -- | $360 / Sq Ft |
Tax History
| Year | Tax Paid | Tax Assessment Tax Assessment Total Assessment is a certain percentage of the fair market value that is determined by local assessors to be the total taxable value of land and additions on the property. | Land | Improvement |
|---|---|---|---|---|
| 2024 | $4,067 | $393,700 | $67,400 | $326,300 |
| 2023 | $3,989 | $387,300 | $67,400 | $319,900 |
| 2022 | $3,862 | $375,000 | $67,400 | $307,600 |
| 2021 | $3,801 | $369,000 | $67,400 | $301,600 |
| 2020 | $3,557 | $346,700 | $45,500 | $301,200 |
| 2019 | $3,226 | $314,400 | $45,500 | $268,900 |
| 2018 | $3,034 | $301,600 | $45,500 | $256,100 |
| 2017 | $2,911 | $289,400 | $45,500 | $243,900 |
| 2016 | $2,917 | $294,400 | $45,500 | $248,900 |
| 2015 | $2,983 | $299,500 | $45,500 | $254,000 |
| 2014 | $2,933 | $294,500 | $45,500 | $249,000 |
Source: Bright MLS
MLS Number: VAAR156992
APN: 29-003-528
- 2564 A S Arlington Mill Dr S Unit 5
- 2921 F S Woodley St
- 2538 B S Arlington Mill Dr Unit 2
- 2865 S Abingdon St
- 2868 S Abingdon St Unit B1
- 2588 E S Arlington Mill Dr
- 2512 S Arlington Mill Dr Unit 5
- 2858 S Abingdon St
- 2743 S Buchanan St
- 4854 28th St S Unit A
- 4858 28th St S Unit A1
- 2922 S Buchanan St Unit C1
- 3070 S Abingdon St
- 4801 30th St S Unit 2969
- 2605 S Walter Reed Dr Unit A
- 4892 28th St S
- 2432 S Culpeper St
- 3031 S Columbus St Unit C2
- 2330 S Quincy St Unit 1
- 4906 29th Rd S Unit B1
