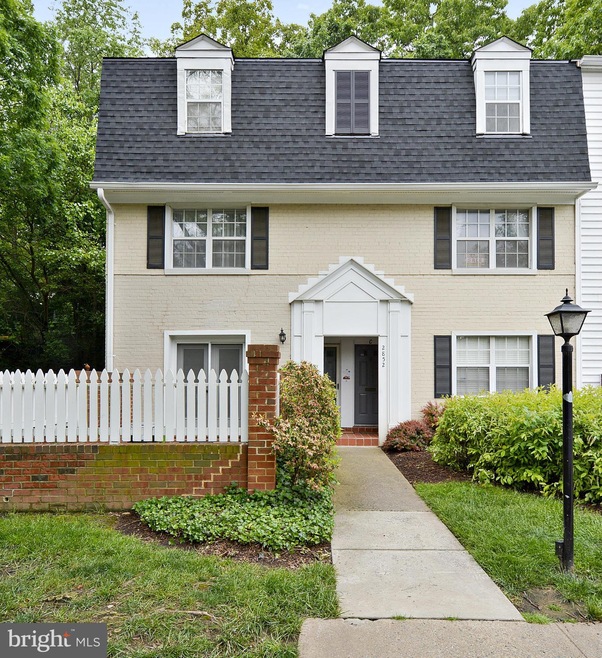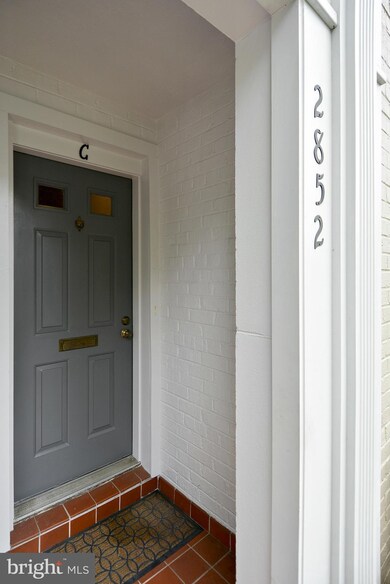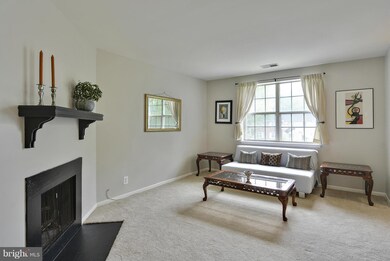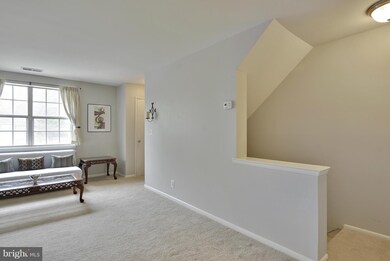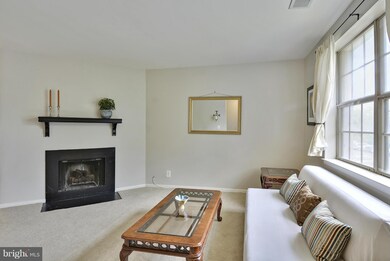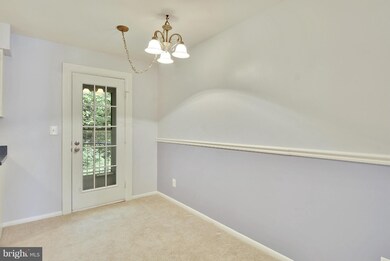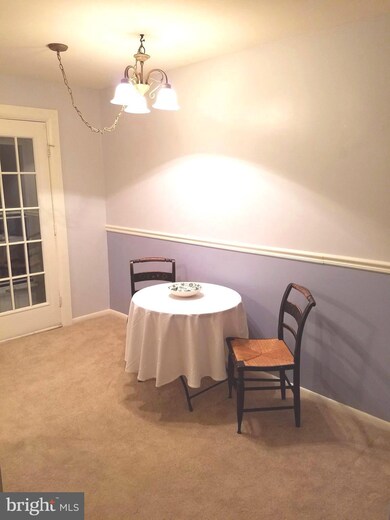
2852 C S Wakefield St Unit C Arlington, VA 22206
Fairlington Neighborhood
2
Beds
1
Bath
875
Sq Ft
$325/mo
HOA Fee
Highlights
- Private Pool
- Colonial Architecture
- Tennis Courts
- Gunston Middle School Rated A-
- Traditional Floor Plan
- Crown Molding
About This Home
As of June 2022Spacious 2 lvl condo w/private deck overlooking trees. Easy parking & walkable to Shirlington. Newer carpet, updated bath, 2 BR's have closets w/built-ins, full sized Washer/Dryer. Kitchen w/white cabs & Corian. Pull down stairs leads to floored attic space for great storage. Newly painted, pristine condition, wood burning FP. Lovely community with 2 pools. A home like setting so close to DC!
Townhouse Details
Home Type
- Townhome
Est. Annual Taxes
- $2,917
Year Built
- Built in 1950
Lot Details
- Two or More Common Walls
- Property is in very good condition
HOA Fees
- $325 Monthly HOA Fees
Home Design
- Colonial Architecture
- Brick Exterior Construction
Interior Spaces
- 875 Sq Ft Home
- Property has 2 Levels
- Traditional Floor Plan
- Crown Molding
- Ceiling Fan
- Screen For Fireplace
- Fireplace Mantel
- Window Treatments
- Entrance Foyer
- Living Room
- Combination Kitchen and Dining Room
- Stacked Washer and Dryer
Kitchen
- Stove
- Microwave
- Dishwasher
- Disposal
Bedrooms and Bathrooms
- 2 Bedrooms
- En-Suite Primary Bedroom
- 1 Full Bathroom
Parking
- Rented or Permit Required
- Unassigned Parking
Pool
- Private Pool
Schools
- Claremont Center Elementary School
- Gunston Middle School
- Wakefield High School
Utilities
- Forced Air Heating and Cooling System
- Vented Exhaust Fan
- Electric Water Heater
Listing and Financial Details
- Assessor Parcel Number 29-003-528
Community Details
Overview
- Association fees include lawn maintenance, management, insurance, sewer, water, trash, pool(s), reserve funds, snow removal
- The Arlington Community
- The Arlington Subdivision
- The community has rules related to covenants
Amenities
- Common Area
Recreation
- Tennis Courts
- Community Playground
- Community Pool
Ownership History
Date
Name
Owned For
Owner Type
Purchase Details
Listed on
Apr 19, 2022
Closed on
Jun 13, 2022
Sold by
Cotten Megan J and Cotten Daniel J
Bought by
Shahani Cassandra
Seller's Agent
Amanda Adams
Compass
Buyer's Agent
Grace Chicca
Compass
List Price
$399,000
Sold Price
$389,000
Premium/Discount to List
-$10,000
-2.51%
Total Days on Market
57
Current Estimated Value
Home Financials for this Owner
Home Financials are based on the most recent Mortgage that was taken out on this home.
Estimated Appreciation
$45,842
Avg. Annual Appreciation
3.93%
Original Mortgage
$244,000
Outstanding Balance
$233,852
Interest Rate
5.3%
Mortgage Type
New Conventional
Estimated Equity
$200,990
Purchase Details
Listed on
Dec 4, 2019
Closed on
Dec 26, 2019
Sold by
Martin Jill A and Luther Jill Martin
Bought by
Cotten Megan and Ennis Daniel J
Seller's Agent
Brad Kintz
Long & Foster Real Estate, Inc.
Buyer's Agent
Sarah Brown
Bidwell Properties
List Price
$349,900
Sold Price
$368,500
Premium/Discount to List
$18,600
5.32%
Home Financials for this Owner
Home Financials are based on the most recent Mortgage that was taken out on this home.
Avg. Annual Appreciation
2.20%
Original Mortgage
$344,850
Interest Rate
3.7%
Mortgage Type
New Conventional
Purchase Details
Listed on
May 12, 2017
Closed on
Aug 25, 2017
Sold by
Magruder Amy R
Bought by
Luther Jill Martin
Seller's Agent
Robyn Nobert
Long & Foster Real Estate, Inc.
Buyer's Agent
Barbara Simon & Robin Cale
Corcoran McEnearney
List Price
$315,000
Sold Price
$304,000
Premium/Discount to List
-$11,000
-3.49%
Home Financials for this Owner
Home Financials are based on the most recent Mortgage that was taken out on this home.
Avg. Annual Appreciation
8.57%
Original Mortgage
$293,854
Interest Rate
4.37%
Mortgage Type
FHA
Purchase Details
Closed on
Dec 12, 2008
Sold by
Kneisler Tracy B
Bought by
Magruder Amy R
Home Financials for this Owner
Home Financials are based on the most recent Mortgage that was taken out on this home.
Original Mortgage
$14,999
Interest Rate
6.17%
Purchase Details
Closed on
Dec 27, 2002
Sold by
Riechel Silvia
Bought by
Kneisler Tracy
Purchase Details
Closed on
Jan 3, 2002
Sold by
Verna John
Bought by
Riechel Silvia
Home Financials for this Owner
Home Financials are based on the most recent Mortgage that was taken out on this home.
Original Mortgage
$169,505
Interest Rate
6.72%
Map
Create a Home Valuation Report for This Property
The Home Valuation Report is an in-depth analysis detailing your home's value as well as a comparison with similar homes in the area
Similar Homes in the area
Home Values in the Area
Average Home Value in this Area
Purchase History
| Date | Type | Sale Price | Title Company |
|---|---|---|---|
| Deed | $389,000 | Commonwealth Land Title | |
| Deed | $389,000 | Commonwealth Land Title | |
| Deed | $368,500 | Fidelity National Title | |
| Warranty Deed | $304,000 | Old Republic National Title | |
| Warranty Deed | $292,000 | -- | |
| Warranty Deed | $199,000 | -- | |
| Warranty Deed | $167,000 | -- |
Source: Public Records
Mortgage History
| Date | Status | Loan Amount | Loan Type |
|---|---|---|---|
| Open | $244,000 | New Conventional | |
| Closed | $244,000 | New Conventional | |
| Previous Owner | $344,850 | New Conventional | |
| Previous Owner | $293,854 | FHA | |
| Previous Owner | $200,200 | Stand Alone Refi Refinance Of Original Loan | |
| Previous Owner | $14,999 | No Value Available | |
| Previous Owner | $10,000 | No Value Available | |
| Previous Owner | $211,200 | No Value Available | |
| Previous Owner | $280,000 | No Value Available | |
| Previous Owner | $169,505 | No Value Available |
Source: Public Records
Property History
| Date | Event | Price | Change | Sq Ft Price |
|---|---|---|---|---|
| 10/20/2023 10/20/23 | Rented | $2,350 | 0.0% | -- |
| 10/16/2023 10/16/23 | Under Contract | -- | -- | -- |
| 09/18/2023 09/18/23 | For Rent | $2,350 | 0.0% | -- |
| 06/23/2022 06/23/22 | Sold | $389,000 | 0.0% | $445 / Sq Ft |
| 05/20/2022 05/20/22 | Price Changed | $389,000 | -2.5% | $445 / Sq Ft |
| 04/19/2022 04/19/22 | For Sale | $399,000 | +8.3% | $456 / Sq Ft |
| 12/27/2019 12/27/19 | Sold | $368,500 | +5.3% | $421 / Sq Ft |
| 12/06/2019 12/06/19 | Pending | -- | -- | -- |
| 12/04/2019 12/04/19 | For Sale | $349,900 | +15.1% | $400 / Sq Ft |
| 08/25/2017 08/25/17 | Sold | $304,000 | -0.3% | $347 / Sq Ft |
| 07/08/2017 07/08/17 | Pending | -- | -- | -- |
| 06/12/2017 06/12/17 | Price Changed | $305,000 | -3.2% | $349 / Sq Ft |
| 05/12/2017 05/12/17 | For Sale | $315,000 | -- | $360 / Sq Ft |
Source: Bright MLS
Tax History
| Year | Tax Paid | Tax Assessment Tax Assessment Total Assessment is a certain percentage of the fair market value that is determined by local assessors to be the total taxable value of land and additions on the property. | Land | Improvement |
|---|---|---|---|---|
| 2024 | $4,067 | $393,700 | $67,400 | $326,300 |
| 2023 | $3,989 | $387,300 | $67,400 | $319,900 |
| 2022 | $3,862 | $375,000 | $67,400 | $307,600 |
| 2021 | $3,801 | $369,000 | $67,400 | $301,600 |
| 2020 | $3,557 | $346,700 | $45,500 | $301,200 |
| 2019 | $3,226 | $314,400 | $45,500 | $268,900 |
| 2018 | $3,034 | $301,600 | $45,500 | $256,100 |
| 2017 | $2,911 | $289,400 | $45,500 | $243,900 |
| 2016 | $2,917 | $294,400 | $45,500 | $248,900 |
| 2015 | $2,983 | $299,500 | $45,500 | $254,000 |
| 2014 | $2,933 | $294,500 | $45,500 | $249,000 |
Source: Public Records
Source: Bright MLS
MLS Number: 1001621675
APN: 29-003-528
Nearby Homes
- 2564 A S Arlington Mill Dr S Unit 5
- 2921 F S Woodley St
- 2538 B S Arlington Mill Dr Unit 2
- 2865 S Abingdon St
- 2868 S Abingdon St Unit B1
- 2588 E S Arlington Mill Dr
- 2512 S Arlington Mill Dr Unit 5
- 2858 S Abingdon St
- 2743 S Buchanan St
- 4854 28th St S Unit A
- 4858 28th St S Unit A1
- 2922 S Buchanan St Unit C1
- 3070 S Abingdon St
- 4801 30th St S Unit 2969
- 2605 S Walter Reed Dr Unit A
- 4892 28th St S
- 2432 S Culpeper St
- 3031 S Columbus St Unit C2
- 2330 S Quincy St Unit 1
- 4906 29th Rd S Unit B1
