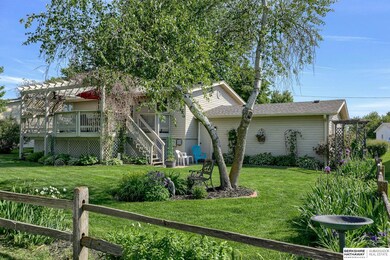
28522 Potter St Valley, NE 68064
Highlights
- Golf Course Community
- Spa
- Traditional Architecture
- Douglas County West High School Rated 9+
- Deck
- Main Floor Bedroom
About This Home
As of July 2022No More Showings A Little Bit Of Heaven On Earth! Golf Course Beauty! Opportunity Knocks On This 3+ Br. Home W/Updates Galore And Meticulous! Perfect Get Away Place! Beautiful Updated Kitchen W/Removal Breakfast Bar, Tile Back Splash, Recessed Lighting, And Pantry! Kitchen Over Looks The Extra Large Deck w/Pergola And Hot Tub Has A Golf Course View,, Too! Large Primary Bedroom W/3/4 Bath! Large Living Room Area! Then Enjoy The Awesome Finished Lower Level w/Great Room W/Electric Fireplace w/Remote, Which Can Be Changed Back To Wood Burning. Built Ins On Both Sides Of The Fireplace! Game Room Area, Play Room! Lower Level Is Very Light And Bright! Laundry Room w/Bathroom! Lots Of Updates! Ask For List! Hot Tub and Bench stays with the house. Wicker bench can stay, deck items are negotiable. Winterizing of the sprinkler system for next fall is paid for. There is a TV Dish and the house is wired for Cox Cable New HV/AC and Hot Water Heater Ama.
Last Agent to Sell the Property
BHHS Ambassador Real Estate License #0870656 Listed on: 06/03/2022

Home Details
Home Type
- Single Family
Est. Annual Taxes
- $2,900
Year Built
- Built in 1978
Lot Details
- 9,000 Sq Ft Lot
- Lot Dimensions are 90 x 100
- Sprinkler System
Parking
- 2 Car Attached Garage
- Garage Door Opener
Home Design
- Traditional Architecture
- Split Level Home
- Brick Exterior Construction
- Block Foundation
- Composition Roof
- Vinyl Siding
Interior Spaces
- Ceiling Fan
- Electric Fireplace
- Window Treatments
- Sliding Doors
- Family Room with Fireplace
- Dining Area
Kitchen
- Oven or Range
- <<microwave>>
- Dishwasher
- Disposal
Flooring
- Wall to Wall Carpet
- Laminate
Bedrooms and Bathrooms
- 3 Bedrooms
- Main Floor Bedroom
Laundry
- Dryer
- Washer
Partially Finished Basement
- Sump Pump
- Basement Windows
Outdoor Features
- Spa
- Balcony
- Deck
- Porch
Schools
- Central Valley Public Schools Elementary And Middle School
- Central Valley Public Schools High School
Utilities
- Forced Air Heating and Cooling System
- Heating System Uses Gas
- Water Softener
- Private Sewer
- Phone Available
Listing and Financial Details
- Assessor Parcel Number 2345285132
Community Details
Overview
- No Home Owners Association
- Valley Farms Subdivision
Recreation
- Golf Course Community
Similar Homes in Valley, NE
Home Values in the Area
Average Home Value in this Area
Property History
| Date | Event | Price | Change | Sq Ft Price |
|---|---|---|---|---|
| 07/16/2025 07/16/25 | For Sale | $349,000 | +18.3% | $155 / Sq Ft |
| 07/15/2022 07/15/22 | Sold | $295,000 | +11.3% | $130 / Sq Ft |
| 06/10/2022 06/10/22 | Pending | -- | -- | -- |
| 06/02/2022 06/02/22 | For Sale | $265,000 | -- | $117 / Sq Ft |
Tax History Compared to Growth
Tax History
| Year | Tax Paid | Tax Assessment Tax Assessment Total Assessment is a certain percentage of the fair market value that is determined by local assessors to be the total taxable value of land and additions on the property. | Land | Improvement |
|---|---|---|---|---|
| 2021 | $2,900 | $170,500 | $16,000 | $154,500 |
Agents Affiliated with this Home
-
Amy DeRoin

Seller's Agent in 2025
Amy DeRoin
BHHS Ambassador Real Estate
(402) 690-1516
3 in this area
36 Total Sales
-
Georgie Vint

Seller's Agent in 2022
Georgie Vint
BHHS Ambassador Real Estate
(402) 690-1578
1 in this area
98 Total Sales
Map
Source: Great Plains Regional MLS
MLS Number: 22212744
APN: 2345-2851-32
- 7402 N 281st Ave
- 8220 N 279th St
- 8208 N 279th St
- 8026 N 279th St
- Corner of N West St and N 276th Cir
- Lot 56 Still Water
- Lot 43 Still Water Lake
- Lot 42 Still Water Lake
- Lot 41 Still Water Lake
- Lot 40 Still Water Lake
- Lot 39 Still Water Lake
- Lot 38 Still Water Lake
- Lot 37 Still Water Lake
- Lot 36 Still Water Lake
- Lot 35 Still Water Lake
- Lot 34 Still Water Lake
- Lot 33 Still Water Lake
- Lot 32 Still Water Lake
- Lot 31 Still Water Lake
- Lot 30 Still Water Lake






