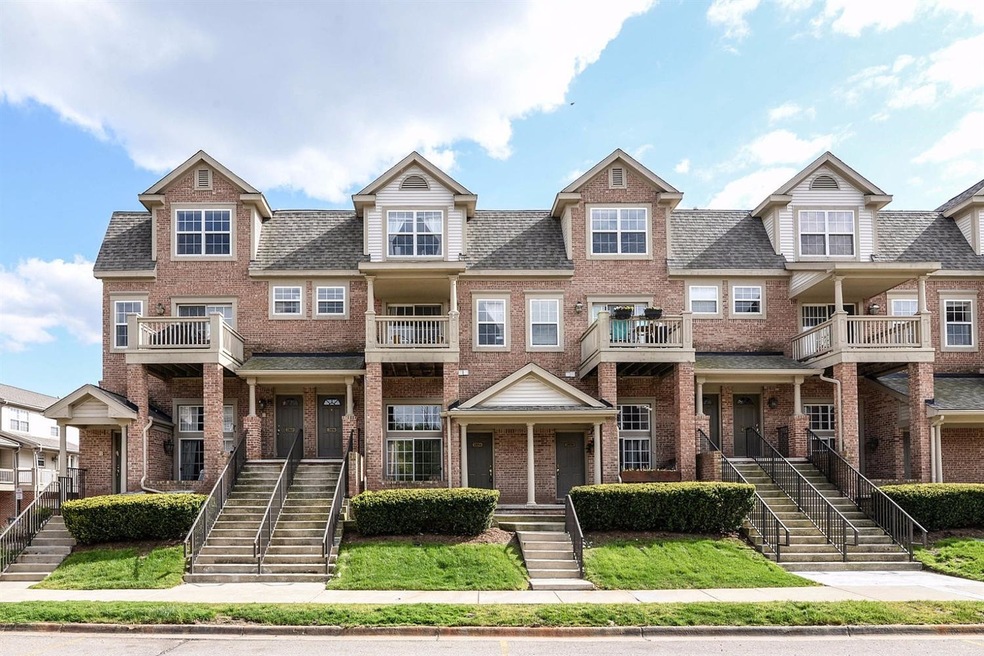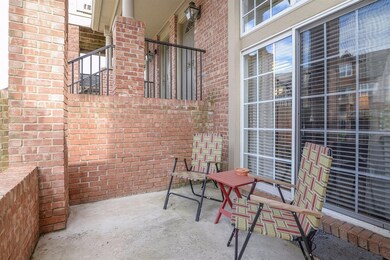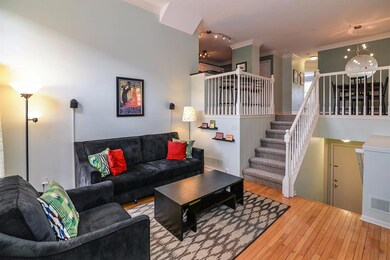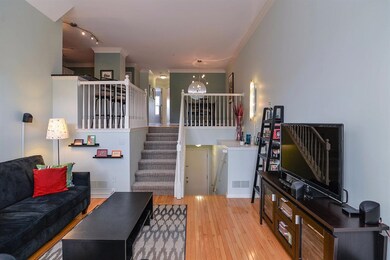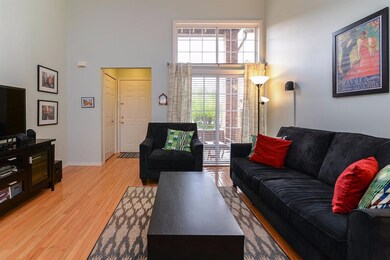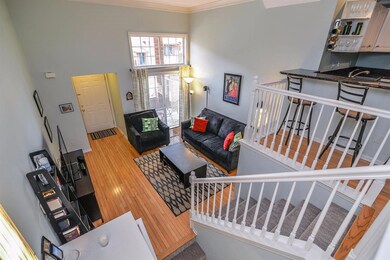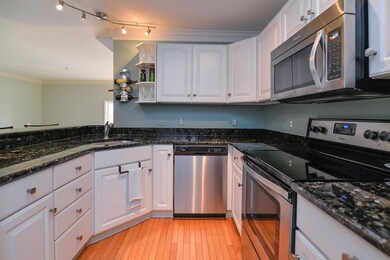
2854 Barclay Way Unit 37 Ann Arbor, MI 48105
Highlights
- Fitness Center
- Clubhouse
- Vaulted Ceiling
- Thurston Elementary School Rated A
- Contemporary Architecture
- Wood Flooring
About This Home
As of June 2016Beautifully updated and tastefully decorated Concord'' floorplan. Popular and stylish open floor plan with two story ceiling in living room that opens to the kitchen & spacious dining area. This unit shines. Upgrades include hardwood floors, crown moldings & new light fixtures throughout; brand new carpet on stairs; re-modeled full baths with new granite counters & tile floors; updated kitchen with granite counters & stainless steel appliances. The master bedroom features walk-in closet & attached master bath. For additional storage the full crawl space extends under the living area. 1 car attached garage. Sit back and relax on the front porch. The Barclay Park development has a great location in north east Ann Arbor with acclaimed schools and easy access to UM North Campus, Central Campu Campus, hospitals, downtown and US-23. The affordable association fee includes your water bill and use of the clubhouse, fitness area and tennis court. The AATA bus stop (#1 & #2) is close by as well., Primary Bath
Last Agent to Sell the Property
Coldwell Banker Professionals License #6506041637 Listed on: 05/20/2016

Property Details
Home Type
- Condominium
Est. Annual Taxes
- $3,566
Year Built
- Built in 2000
HOA Fees
- $175 Monthly HOA Fees
Parking
- 1 Car Attached Garage
- Garage Door Opener
Home Design
- Contemporary Architecture
- Brick Exterior Construction
- Vinyl Siding
Interior Spaces
- 1,120 Sq Ft Home
- 2-Story Property
- Vaulted Ceiling
- Ceiling Fan
- Window Treatments
- Home Gym
- Crawl Space
Kitchen
- Eat-In Kitchen
- <<OvenToken>>
- Range<<rangeHoodToken>>
- <<microwave>>
- Dishwasher
- Disposal
Flooring
- Wood
- Carpet
- Laminate
- Ceramic Tile
Bedrooms and Bathrooms
- 2 Bedrooms
- 2 Full Bathrooms
Laundry
- Dryer
- Washer
Schools
- Thurston Elementary School
- Clague Middle School
- Huron High School
Utilities
- Forced Air Heating and Cooling System
- Heating System Uses Natural Gas
- Cable TV Available
Additional Features
- Patio
- Property fronts a private road
Community Details
Recreation
- Tennis Courts
- Community Playground
- Fitness Center
- Trails
Additional Features
- Clubhouse
Ownership History
Purchase Details
Home Financials for this Owner
Home Financials are based on the most recent Mortgage that was taken out on this home.Purchase Details
Home Financials for this Owner
Home Financials are based on the most recent Mortgage that was taken out on this home.Purchase Details
Home Financials for this Owner
Home Financials are based on the most recent Mortgage that was taken out on this home.Similar Homes in Ann Arbor, MI
Home Values in the Area
Average Home Value in this Area
Purchase History
| Date | Type | Sale Price | Title Company |
|---|---|---|---|
| Warranty Deed | $212,000 | None Available | |
| Warranty Deed | $147,000 | Cis | |
| Warranty Deed | $189,000 | -- |
Mortgage History
| Date | Status | Loan Amount | Loan Type |
|---|---|---|---|
| Previous Owner | $116,800 | New Conventional | |
| Previous Owner | $151,200 | Purchase Money Mortgage |
Property History
| Date | Event | Price | Change | Sq Ft Price |
|---|---|---|---|---|
| 07/24/2020 07/24/20 | Rented | $1,750 | 0.0% | -- |
| 06/13/2020 06/13/20 | Under Contract | -- | -- | -- |
| 06/08/2020 06/08/20 | For Rent | $1,750 | 0.0% | -- |
| 08/27/2018 08/27/18 | Rented | $1,750 | -7.9% | -- |
| 08/27/2018 08/27/18 | Under Contract | -- | -- | -- |
| 05/17/2018 05/17/18 | For Rent | $1,900 | +2.7% | -- |
| 08/09/2017 08/09/17 | Rented | $1,850 | 0.0% | -- |
| 07/28/2017 07/28/17 | Under Contract | -- | -- | -- |
| 07/02/2017 07/02/17 | For Rent | $1,850 | 0.0% | -- |
| 06/20/2016 06/20/16 | Sold | $212,000 | +1.0% | $189 / Sq Ft |
| 06/08/2016 06/08/16 | Pending | -- | -- | -- |
| 05/20/2016 05/20/16 | For Sale | $210,000 | -- | $188 / Sq Ft |
Tax History Compared to Growth
Tax History
| Year | Tax Paid | Tax Assessment Tax Assessment Total Assessment is a certain percentage of the fair market value that is determined by local assessors to be the total taxable value of land and additions on the property. | Land | Improvement |
|---|---|---|---|---|
| 2025 | $6,954 | $127,200 | $0 | $0 |
| 2024 | $5,843 | $115,200 | $0 | $0 |
| 2023 | $5,395 | $103,300 | $0 | $0 |
| 2022 | $6,783 | $113,700 | $0 | $0 |
| 2021 | $6,591 | $114,100 | $0 | $0 |
| 2020 | $6,384 | $106,500 | $0 | $0 |
| 2019 | $6,089 | $101,600 | $101,600 | $0 |
| 2018 | $5,974 | $93,500 | $0 | $0 |
| 2017 | $5,834 | $92,700 | $0 | $0 |
| 2016 | $3,256 | $76,439 | $0 | $0 |
| 2015 | $3,512 | $76,211 | $0 | $0 |
| 2014 | $3,512 | $73,830 | $0 | $0 |
| 2013 | -- | $73,830 | $0 | $0 |
Agents Affiliated with this Home
-
Snow Liao
S
Seller's Agent in 2020
Snow Liao
The Charles Reinhart Company
(734) 678-4848
46 Total Sales
-
Amy Conley
A
Buyer's Agent in 2018
Amy Conley
The Charles Reinhart Company
(734) 709-3207
-
R
Buyer's Agent in 2017
Rui Chai
Brookstone, REALTORS®
-
Glenda Gerbstadt

Seller's Agent in 2016
Glenda Gerbstadt
Coldwell Banker Professionals
(734) 646-4463
218 Total Sales
-
Howard Watts

Seller Co-Listing Agent in 2016
Howard Watts
Coldwell Banker Professionals
(734) 645-3907
220 Total Sales
Map
Source: Southwestern Michigan Association of REALTORS®
MLS Number: 23108668
APN: 09-10-400-038
- 2856 Barclay Way Unit 38
- 2756 Barclay Way Unit 77
- 2777 Barclay Way
- 2769 Barclay Way Unit 97
- 3046 Barclay Way Unit 222
- 3039 Barclay Way Unit 256
- 3099 Millbury Ln
- 3095 Millbury Ln
- 3204 Brackley Dr
- 3064 N Spurway Dr
- 3078 N Spurway Dr
- 2782 Maitland Dr
- 3092 N Spurway Dr
- 2766 Maitland Dr
- 2841 Hardwick Rd
- 3306 Sunton Rd
- 22 Haverhill Ct
- 2855 Hardwick Rd
- 2825 Ridington Rd
- 2824 Ridington Rd
