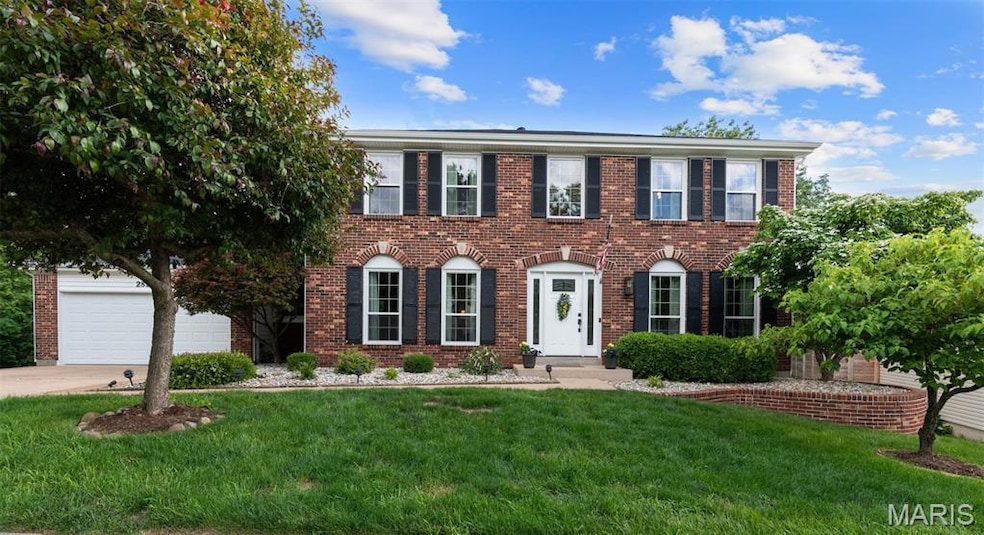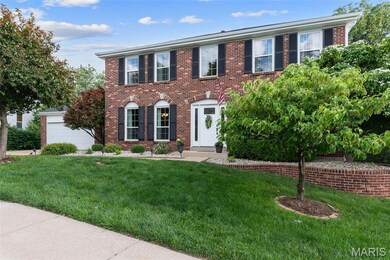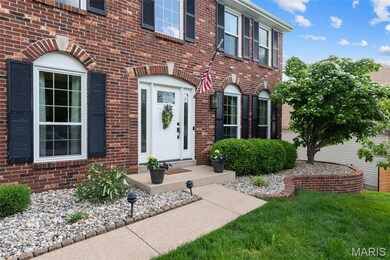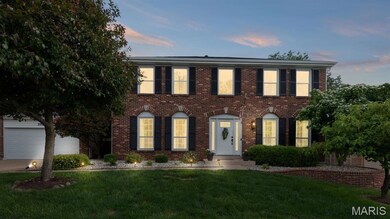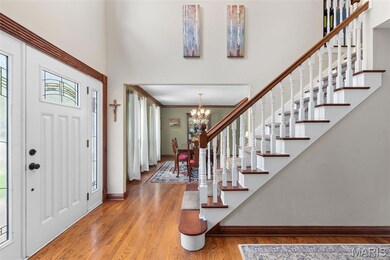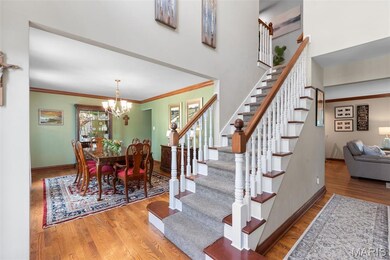
2854 Championship Blvd Saint Louis, MO 63129
Estimated payment $3,253/month
Highlights
- Home Theater
- Colonial Architecture
- Wood Flooring
- Rogers Elementary School Rated A-
- Recreation Room
- 1 Fireplace
About This Home
Say Hello to Championship Blvd! A couple of quick things: NEW ROOF AND GUTTERS, NEWER HVAC, SOME NEW SIDING, NEWER PATIO, SO MANY QUALITY UPDATES! This charming colonial-style beauty blends traditional style with modern updates. With 4 bedrooms, 2 full baths, and 2 half baths, there’s space for your whole crew or to just enjoy lots of space. Step inside and let 2-story foyer, elegant staircase, refinished hardwoods and crown molding greet you like an old friend. The kit/break room combo is stacked with quality including newer quartz counters, stainless appliances, including a gas range with double oven, specialty lighting and a large pantry that will hold all the snacks you need. The family room's bay window, brick fireplace and opening to the den/living room and kitchen is perfect for entertaining crowds. Upstairs, you will find the most amazing primary suite with more updates including double vanity, granite shower, LVP flooring and soaking tub. Spa retreat? YES, PLEASE! You will also see three spacious bedrooms with tons of closet space, a custom built-in desk, ceiling fans and a full bath. The finished LL comes ready with bar area, family room, theatre room, a workout area AND plenty of storage. Walkout to the newer patio, light-up the fire pit and take in the peace and quiet that this private yard offers. You will LOVE the huge deck and the entertaining space but be sure to save time to go have fun at the Subdivision pool and clubhouse for activities, you will love it!
Home Details
Home Type
- Single Family
Est. Annual Taxes
- $4,743
Year Built
- Built in 1990
Lot Details
- 0.25 Acre Lot
- Private Yard
HOA Fees
- $89 Monthly HOA Fees
Parking
- 2 Car Attached Garage
Home Design
- Colonial Architecture
- Brick Veneer
- Vinyl Siding
- Concrete Perimeter Foundation
Interior Spaces
- 2-Story Property
- Historic or Period Millwork
- 1 Fireplace
- Sliding Doors
- Panel Doors
- Family Room
- Sitting Room
- Living Room
- Dining Room
- Home Theater
- Recreation Room
- Home Gym
Kitchen
- <<microwave>>
- Dishwasher
- Disposal
Flooring
- Wood
- Carpet
- Ceramic Tile
Bedrooms and Bathrooms
- 4 Bedrooms
Laundry
- Dryer
- Washer
Finished Basement
- Basement Fills Entire Space Under The House
- Bedroom in Basement
Outdoor Features
- Exterior Lighting
- Outdoor Storage
Schools
- Point Elem. Elementary School
- Oakville Middle School
- Oakville Sr. High School
Utilities
- Forced Air Heating and Cooling System
Community Details
- Association fees include clubhouse, common area maintenance, pool maintenance, management, pool, recreational facilities, snow removal, trash
- Efthium Association
Listing and Financial Details
- Assessor Parcel Number 35J-43-0178
Map
Home Values in the Area
Average Home Value in this Area
Tax History
| Year | Tax Paid | Tax Assessment Tax Assessment Total Assessment is a certain percentage of the fair market value that is determined by local assessors to be the total taxable value of land and additions on the property. | Land | Improvement |
|---|---|---|---|---|
| 2023 | $4,743 | $70,720 | $10,390 | $60,330 |
| 2022 | $3,829 | $58,060 | $10,390 | $47,670 |
| 2021 | $3,705 | $58,060 | $10,390 | $47,670 |
| 2020 | $3,494 | $52,060 | $9,520 | $42,540 |
| 2019 | $3,484 | $52,060 | $9,520 | $42,540 |
| 2018 | $3,677 | $49,630 | $8,680 | $40,950 |
| 2017 | $3,671 | $49,630 | $8,680 | $40,950 |
| 2016 | $3,732 | $48,410 | $8,680 | $39,730 |
| 2015 | $3,426 | $48,410 | $8,680 | $39,730 |
| 2014 | $3,378 | $47,250 | $8,000 | $39,250 |
Property History
| Date | Event | Price | Change | Sq Ft Price |
|---|---|---|---|---|
| 06/25/2025 06/25/25 | Pending | -- | -- | -- |
| 06/09/2025 06/09/25 | Price Changed | $499,900 | -4.8% | $129 / Sq Ft |
| 05/29/2025 05/29/25 | For Sale | $524,900 | -- | $135 / Sq Ft |
Purchase History
| Date | Type | Sale Price | Title Company |
|---|---|---|---|
| Interfamily Deed Transfer | -- | None Available | |
| Warranty Deed | $266,000 | -- | |
| Warranty Deed | $225,000 | -- |
Mortgage History
| Date | Status | Loan Amount | Loan Type |
|---|---|---|---|
| Open | $161,000 | New Conventional | |
| Closed | $204,300 | New Conventional | |
| Closed | $16,000 | Credit Line Revolving | |
| Closed | $204,000 | Unknown | |
| Closed | $26,334 | Credit Line Revolving | |
| Closed | $212,800 | Fannie Mae Freddie Mac | |
| Previous Owner | $213,750 | No Value Available |
Similar Homes in Saint Louis, MO
Source: MARIS MLS
MLS Number: MIS25035179
APN: 35J-43-0178
- 7206 Geneva Manor Ct
- 7202 Geneva Manor Ct
- 7035 Green Tee Ct Unit B
- 7422 Stream Valley Ct
- 7405 Shadow Point Dr
- 7415 Maple Bridge Ct
- 6912 Telegraph Rd
- 3156 Crystal Lake Dr
- 7315 Summerfield Manor Ln
- 7011 Chalkstone Rd
- 2863 Spring Water Dr
- 7495 Becker Rd
- 2917 Royal Gorge Ct
- 2836 Spring Water Dr
- 6875 Bear Creek Dr
- 7546 Becker Rd
- 3038 Woodbridge Creek Dr
- 6825 Birdie Ln
- 3021 Fairfield Way Ln
- 3026 Windsor Point Dr
