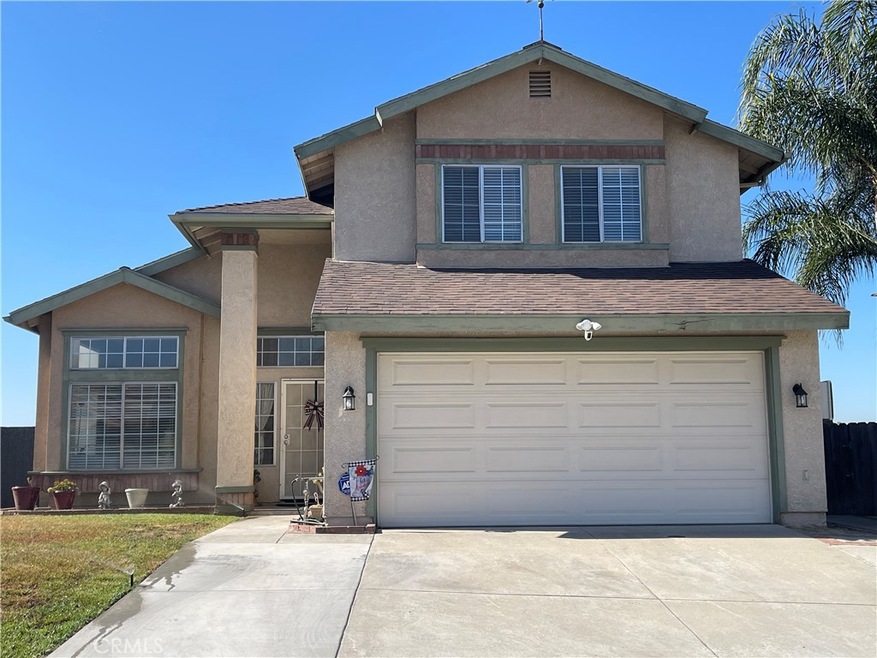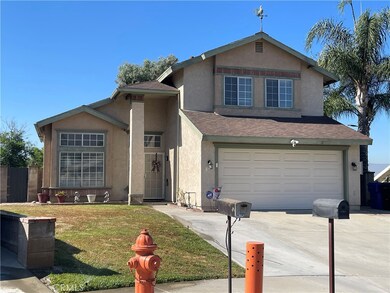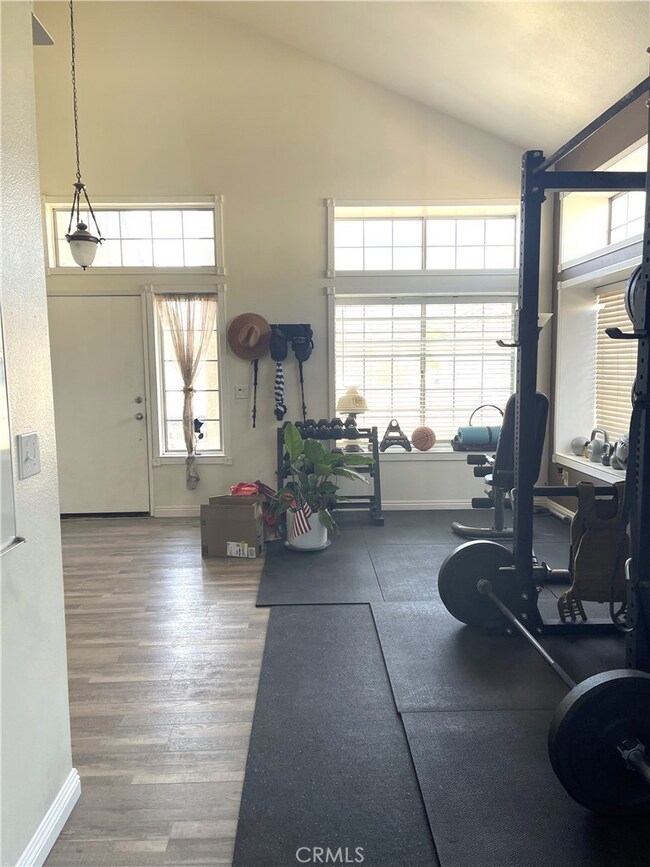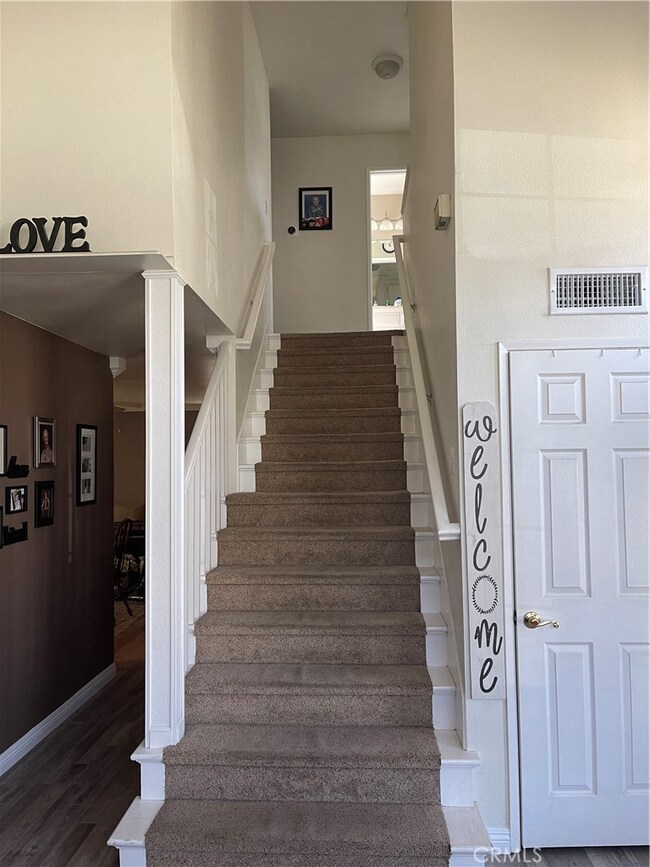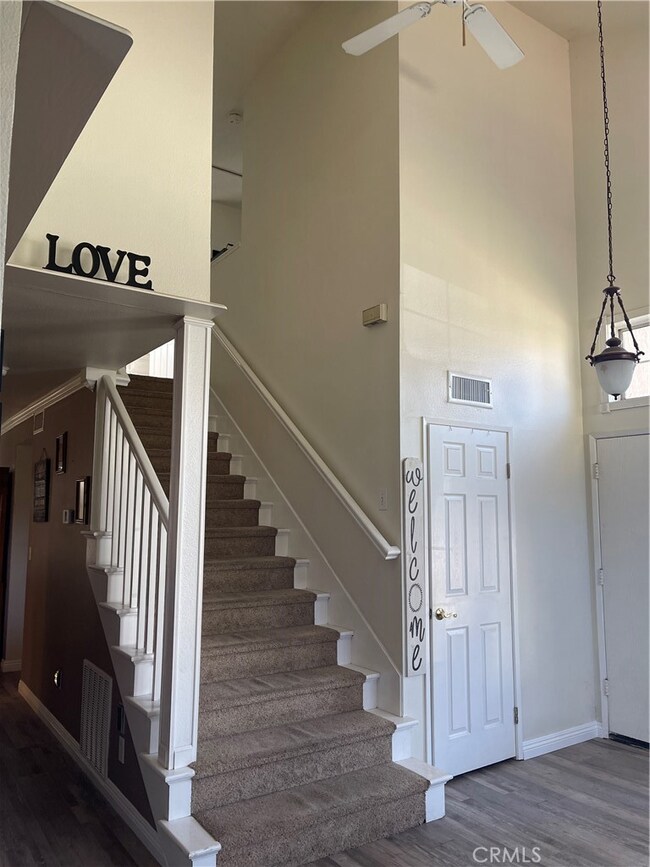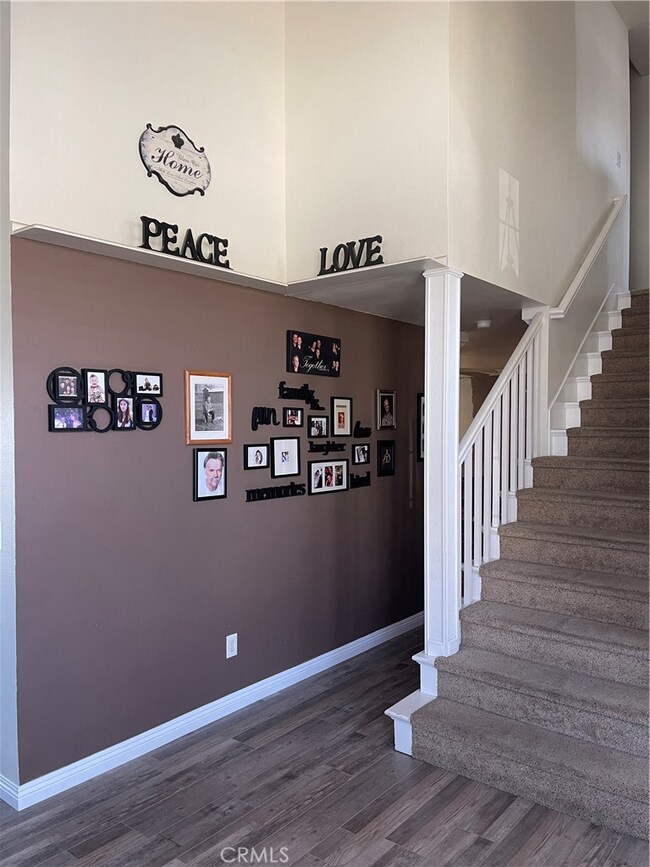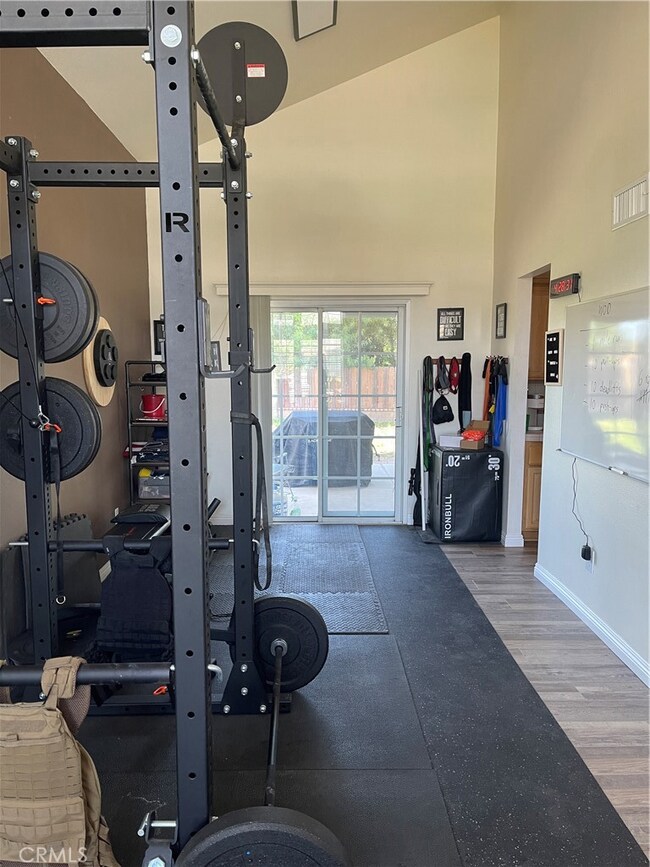
28547 Merridy Ave Highland, CA 92346
East Highlands NeighborhoodHighlights
- Primary Bedroom Suite
- Mountain View
- Traditional Architecture
- Beattie Middle School Rated A-
- Two Story Ceilings
- Wood Flooring
About This Home
As of October 2024Culdesac location, 2 story home with extra wide driveway, could park 3rd vehicle, No HOA, and NO Mello Roos. Newer solar, large wrap around back yard, with pavers and covered patio. Brick and block walls surround the large backyard that would comfortably support pool, spa and plenty of space for green space.
Interior entrance to living and dining room with vaulted ceiling and generous staircase to second floor. Galley kitchen continues to breakfast room that features brick fireplace with gas start. Large family room with french pane slider to backyard, Indoor laundry and there is also a laundry area in garage with full hook ups..
Second floor has three bedrooms and a large full bathroom, hall linen closet, master suite is generous size with bathroom, walk in closet and a balcony.
Buyer to satisfy themselves on square footage.
Last Agent to Sell the Property
CENTURY 21 LOIS LAUER REALTY Brokerage Phone: 909-748-7038 License #01179277 Listed on: 07/02/2024

Home Details
Home Type
- Single Family
Est. Annual Taxes
- $4,997
Year Built
- Built in 1987
Lot Details
- 7,700 Sq Ft Lot
- Cul-De-Sac
- Northwest Facing Home
- Wood Fence
- Block Wall Fence
- Brick Fence
- Sprinkler System
- Lawn
- Back and Front Yard
Parking
- 2 Car Direct Access Garage
- Parking Available
- Front Facing Garage
- Single Garage Door
- Garage Door Opener
- Driveway Up Slope From Street
Home Design
- Traditional Architecture
- Slab Foundation
- Interior Block Wall
- Composition Roof
- Stucco
Interior Spaces
- 2,200 Sq Ft Home
- 2-Story Property
- Built-In Features
- Brick Wall or Ceiling
- Two Story Ceilings
- Ceiling Fan
- Fireplace With Gas Starter
- Blinds
- Garden Windows
- Entrance Foyer
- Family Room with Fireplace
- Family Room Off Kitchen
- Combination Dining and Living Room
- Game Room
- Mountain Views
- Attic Fan
Kitchen
- Open to Family Room
- Eat-In Kitchen
- Breakfast Bar
- Gas Range
- <<microwave>>
- Water Line To Refrigerator
- Dishwasher
- Ceramic Countertops
Flooring
- Wood
- Carpet
- Tile
- Vinyl
Bedrooms and Bathrooms
- 4 Bedrooms
- All Upper Level Bedrooms
- Primary Bedroom Suite
- Walk-In Closet
- Tile Bathroom Countertop
- Makeup or Vanity Space
- <<tubWithShowerToken>>
- Walk-in Shower
- Exhaust Fan In Bathroom
- Linen Closet In Bathroom
Laundry
- Laundry Room
- Laundry in Garage
- Gas Dryer Hookup
Home Security
- Carbon Monoxide Detectors
- Fire and Smoke Detector
Eco-Friendly Details
- Solar Water Heater
Outdoor Features
- Balcony
- Covered patio or porch
- Exterior Lighting
Schools
- Highland Elementary School
- Beattie Middle School
Utilities
- Forced Air Heating and Cooling System
- Vented Exhaust Fan
- 220 Volts in Garage
- Natural Gas Connected
- Sewer Paid
- Cable TV Available
Community Details
- No Home Owners Association
Listing and Financial Details
- Tax Lot 33
- Tax Tract Number 12620
- Assessor Parcel Number 1201241270000
Ownership History
Purchase Details
Home Financials for this Owner
Home Financials are based on the most recent Mortgage that was taken out on this home.Purchase Details
Home Financials for this Owner
Home Financials are based on the most recent Mortgage that was taken out on this home.Purchase Details
Similar Homes in Highland, CA
Home Values in the Area
Average Home Value in this Area
Purchase History
| Date | Type | Sale Price | Title Company |
|---|---|---|---|
| Grant Deed | $632,000 | Lawyers Title | |
| Grant Deed | $327,500 | Ticor Title Company | |
| Grant Deed | -- | None Available |
Mortgage History
| Date | Status | Loan Amount | Loan Type |
|---|---|---|---|
| Open | $505,600 | New Conventional | |
| Previous Owner | $344,000 | Stand Alone Refi Refinance Of Original Loan | |
| Previous Owner | $300,000 | New Conventional | |
| Previous Owner | $37,462 | Credit Line Revolving | |
| Previous Owner | $320,915 | FHA | |
| Previous Owner | $321,567 | FHA |
Property History
| Date | Event | Price | Change | Sq Ft Price |
|---|---|---|---|---|
| 10/21/2024 10/21/24 | Sold | $632,000 | 0.0% | $287 / Sq Ft |
| 09/22/2024 09/22/24 | Pending | -- | -- | -- |
| 08/28/2024 08/28/24 | Price Changed | $632,000 | -1.4% | $287 / Sq Ft |
| 07/02/2024 07/02/24 | For Sale | $641,000 | +95.4% | $291 / Sq Ft |
| 03/11/2014 03/11/14 | Sold | $328,000 | -1.6% | $153 / Sq Ft |
| 01/25/2014 01/25/14 | Pending | -- | -- | -- |
| 11/11/2013 11/11/13 | For Sale | $333,300 | -- | $155 / Sq Ft |
Tax History Compared to Growth
Tax History
| Year | Tax Paid | Tax Assessment Tax Assessment Total Assessment is a certain percentage of the fair market value that is determined by local assessors to be the total taxable value of land and additions on the property. | Land | Improvement |
|---|---|---|---|---|
| 2025 | $4,997 | $632,000 | $189,600 | $442,400 |
| 2024 | $4,997 | $393,598 | $118,079 | $275,519 |
| 2023 | $4,990 | $385,881 | $115,764 | $270,117 |
| 2022 | $4,915 | $378,315 | $113,494 | $264,821 |
| 2021 | $4,952 | $370,897 | $111,269 | $259,628 |
| 2020 | $4,866 | $367,094 | $110,128 | $256,966 |
| 2019 | $4,718 | $359,896 | $107,969 | $251,927 |
| 2018 | $4,540 | $352,839 | $105,852 | $246,987 |
| 2017 | $4,250 | $345,920 | $103,776 | $242,144 |
| 2016 | $4,200 | $339,137 | $101,741 | $237,396 |
| 2015 | $4,168 | $334,043 | $100,213 | $233,830 |
| 2014 | $2,175 | $168,591 | $38,254 | $130,337 |
Agents Affiliated with this Home
-
SHARON JARRETT-MEYER

Seller's Agent in 2024
SHARON JARRETT-MEYER
CENTURY 21 LOIS LAUER REALTY
(909) 260-1390
1 in this area
12 Total Sales
-
JESSICA SAVAGE
J
Buyer's Agent in 2024
JESSICA SAVAGE
PAK HOME REALTY
(909) 321-9148
1 in this area
35 Total Sales
-
NELSON ALVARADO

Buyer Co-Listing Agent in 2024
NELSON ALVARADO
PAK HOME REALTY
(909) 545-0433
1 in this area
103 Total Sales
-
Thomas Hughes

Seller's Agent in 2014
Thomas Hughes
KELLER WILLIAMS VICTOR VALLEY
(760) 559-8768
15 Total Sales
-
S
Buyer's Agent in 2014
SCOTT WOLLAM
Berkshire Hathaway Homeservices California Realty
Map
Source: California Regional Multiple Listing Service (CRMLS)
MLS Number: EV24135682
APN: 1201-241-27
- 7672 Tonner Cir
- 28617 Greenville Cir
- 7462 Melanie Ct
- 7459 Melanie Ct
- 28852 Glenheather Dr
- 28428 Wild Rose Ln
- 7413 Crimson Dr
- 7905 Valencia Ct
- 28419 Sunflower St
- 0 Baseline St Unit CV25136921
- 7440 Apple Blossom Ct
- 29086 Whitegate Ln
- 7265 Fletcher View Dr
- 7223 Yarnell Rd
- 29136 Stonegate Ln
- 28986 Merris St
- 29154 Whitegate Ln
- 7972 Cortez St
- 7986 Cortez St
- 7142 Church St
