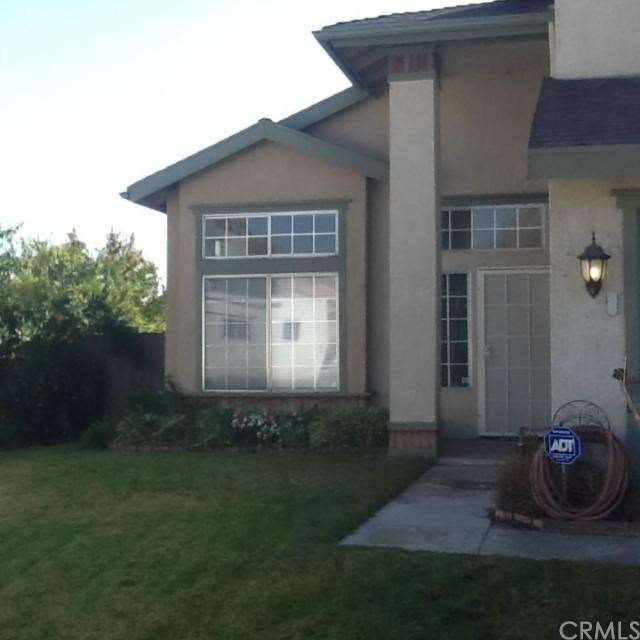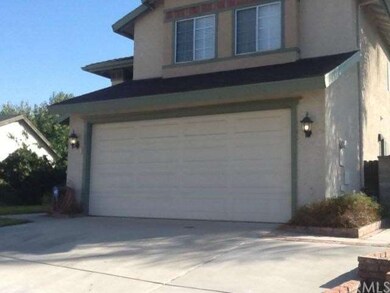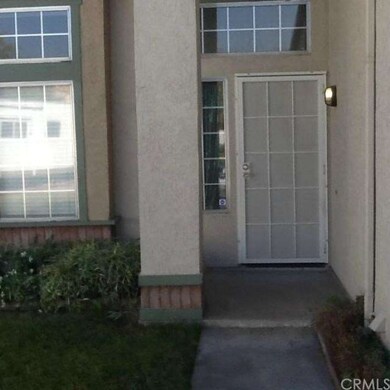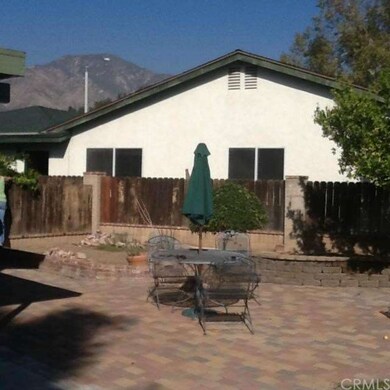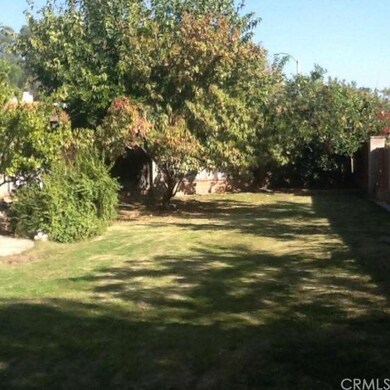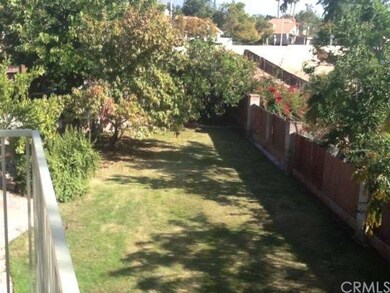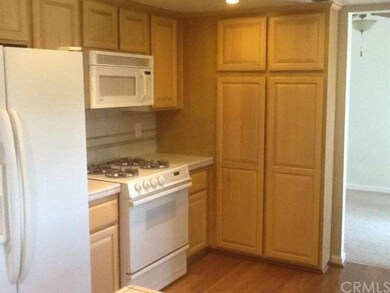
28547 Merridy Ave Highland, CA 92346
East Highlands NeighborhoodHighlights
- 24-Hour Security
- Dual Staircase
- Contemporary Architecture
- Beattie Middle School Rated A-
- Mountain View
- Cathedral Ceiling
About This Home
As of October 2024Are you looking for a beautiful home in a nice neighborhood on a quiet cul-de-sac in Highland close to shopping and schools? LOOK NO MORE!!! This 2 story home with 4 bedrooms upstairs, 2 baths upstairs, 1/2 bath downstairs, large family room, dining room, living room, ceiling fans in all rooms, nice kitchen with all appliances, 2 car garage with washer and dryer, a large backyard with plenty of space for the kids to play or for entertaining, a patio and some fruit trees with both the front and backyards custom landscaped with automatic sprinklers was just listed and is ready and waiting for a new family to call it HOME!
Last Agent to Sell the Property
KELLER WILLIAMS VICTOR VALLEY License #01895938 Listed on: 11/11/2013

Last Buyer's Agent
SCOTT WOLLAM
Berkshire Hathaway Homeservices California Realty License #01945617
Home Details
Home Type
- Single Family
Est. Annual Taxes
- $4,997
Year Built
- Built in 1987 | Remodeled
Lot Details
- 7,700 Sq Ft Lot
- Lot Dimensions are 26x102x103x134
- Wood Fence
- Block Wall Fence
- Fence is in good condition
- On-Hand Building Permits
Parking
- 2 Car Direct Access Garage
- Parking Available
- Front Facing Garage
- Driveway
Home Design
- Contemporary Architecture
- Turnkey
- Additions or Alterations
- Slab Foundation
- Fire Rated Drywall
- Frame Construction
- Shingle Roof
- Composition Roof
- Shingle Siding
- Pre-Cast Concrete Construction
- Stucco
Interior Spaces
- 2,150 Sq Ft Home
- 2-Story Property
- Central Vacuum
- Dual Staircase
- Cathedral Ceiling
- Ceiling Fan
- Recessed Lighting
- Gas Fireplace
- Double Pane Windows
- Drapes & Rods
- Blinds
- Garden Windows
- Window Screens
- Sliding Doors
- Insulated Doors
- Panel Doors
- Entryway
- Family Room Off Kitchen
- Living Room with Fireplace
- Dining Room
- Center Hall
- Mountain Views
- Attic Fan
Kitchen
- Breakfast Bar
- Gas Cooktop
- Range Hood
- Recirculated Exhaust Fan
- <<microwave>>
- Ice Maker
- Water Line To Refrigerator
- Dishwasher
- Ceramic Countertops
- Disposal
Flooring
- Wood
- Carpet
- Tile
Bedrooms and Bathrooms
- 4 Bedrooms
- All Upper Level Bedrooms
- Walk-In Closet
Laundry
- Laundry Room
- Laundry in Garage
- Washer
- 220 Volts In Laundry
Accessible Home Design
- Doors swing in
- Doors are 32 inches wide or more
- More Than Two Accessible Exits
- Low Pile Carpeting
- Accessible Parking
Eco-Friendly Details
- Energy-Efficient Appliances
- Energy-Efficient HVAC
- Energy-Efficient Insulation
- ENERGY STAR Qualified Equipment
Outdoor Features
- Open Patio
- Exterior Lighting
Utilities
- High Efficiency Air Conditioning
- Whole House Fan
- Forced Air Zoned Heating and Cooling System
- Heating System Uses Natural Gas
- Vented Exhaust Fan
- 220 Volts in Garage
- High-Efficiency Water Heater
- Gas Water Heater
- Central Water Heater
- Sewer Assessments
- Satellite Dish
Community Details
- No Home Owners Association
- Laundry Facilities
- 24-Hour Security
Listing and Financial Details
- Tax Lot 33
- Tax Tract Number 12620
- Assessor Parcel Number 1201241270000
Ownership History
Purchase Details
Home Financials for this Owner
Home Financials are based on the most recent Mortgage that was taken out on this home.Purchase Details
Home Financials for this Owner
Home Financials are based on the most recent Mortgage that was taken out on this home.Purchase Details
Similar Homes in the area
Home Values in the Area
Average Home Value in this Area
Purchase History
| Date | Type | Sale Price | Title Company |
|---|---|---|---|
| Grant Deed | $632,000 | Lawyers Title | |
| Grant Deed | $327,500 | Ticor Title Company | |
| Grant Deed | -- | None Available |
Mortgage History
| Date | Status | Loan Amount | Loan Type |
|---|---|---|---|
| Open | $505,600 | New Conventional | |
| Previous Owner | $344,000 | Stand Alone Refi Refinance Of Original Loan | |
| Previous Owner | $300,000 | New Conventional | |
| Previous Owner | $37,462 | Credit Line Revolving | |
| Previous Owner | $320,915 | FHA | |
| Previous Owner | $321,567 | FHA |
Property History
| Date | Event | Price | Change | Sq Ft Price |
|---|---|---|---|---|
| 10/21/2024 10/21/24 | Sold | $632,000 | 0.0% | $287 / Sq Ft |
| 09/22/2024 09/22/24 | Pending | -- | -- | -- |
| 08/28/2024 08/28/24 | Price Changed | $632,000 | -1.4% | $287 / Sq Ft |
| 07/02/2024 07/02/24 | For Sale | $641,000 | +95.4% | $291 / Sq Ft |
| 03/11/2014 03/11/14 | Sold | $328,000 | -1.6% | $153 / Sq Ft |
| 01/25/2014 01/25/14 | Pending | -- | -- | -- |
| 11/11/2013 11/11/13 | For Sale | $333,300 | -- | $155 / Sq Ft |
Tax History Compared to Growth
Tax History
| Year | Tax Paid | Tax Assessment Tax Assessment Total Assessment is a certain percentage of the fair market value that is determined by local assessors to be the total taxable value of land and additions on the property. | Land | Improvement |
|---|---|---|---|---|
| 2025 | $4,997 | $632,000 | $189,600 | $442,400 |
| 2024 | $4,997 | $393,598 | $118,079 | $275,519 |
| 2023 | $4,990 | $385,881 | $115,764 | $270,117 |
| 2022 | $4,915 | $378,315 | $113,494 | $264,821 |
| 2021 | $4,952 | $370,897 | $111,269 | $259,628 |
| 2020 | $4,866 | $367,094 | $110,128 | $256,966 |
| 2019 | $4,718 | $359,896 | $107,969 | $251,927 |
| 2018 | $4,540 | $352,839 | $105,852 | $246,987 |
| 2017 | $4,250 | $345,920 | $103,776 | $242,144 |
| 2016 | $4,200 | $339,137 | $101,741 | $237,396 |
| 2015 | $4,168 | $334,043 | $100,213 | $233,830 |
| 2014 | $2,175 | $168,591 | $38,254 | $130,337 |
Agents Affiliated with this Home
-
SHARON JARRETT-MEYER

Seller's Agent in 2024
SHARON JARRETT-MEYER
CENTURY 21 LOIS LAUER REALTY
(909) 260-1390
1 in this area
12 Total Sales
-
JESSICA SAVAGE
J
Buyer's Agent in 2024
JESSICA SAVAGE
PAK HOME REALTY
(909) 321-9148
1 in this area
35 Total Sales
-
NELSON ALVARADO

Buyer Co-Listing Agent in 2024
NELSON ALVARADO
PAK HOME REALTY
(909) 545-0433
1 in this area
103 Total Sales
-
Thomas Hughes

Seller's Agent in 2014
Thomas Hughes
KELLER WILLIAMS VICTOR VALLEY
(760) 559-8768
15 Total Sales
-
S
Buyer's Agent in 2014
SCOTT WOLLAM
Berkshire Hathaway Homeservices California Realty
Map
Source: California Regional Multiple Listing Service (CRMLS)
MLS Number: EV13229843
APN: 1201-241-27
- 7672 Tonner Cir
- 28617 Greenville Cir
- 7462 Melanie Ct
- 7459 Melanie Ct
- 7413 Crimson Dr
- 28852 Glenheather Dr
- 28428 Wild Rose Ln
- 7905 Valencia Ct
- 28419 Sunflower St
- 0 Baseline St Unit CV25136921
- 29086 Whitegate Ln
- 7265 Fletcher View Dr
- 7440 Apple Blossom Ct
- 29136 Stonegate Ln
- 7223 Yarnell Rd
- 29154 Whitegate Ln
- 28986 Merris St
- 7142 Church St
- 7972 Cortez St
- 7986 Cortez St
