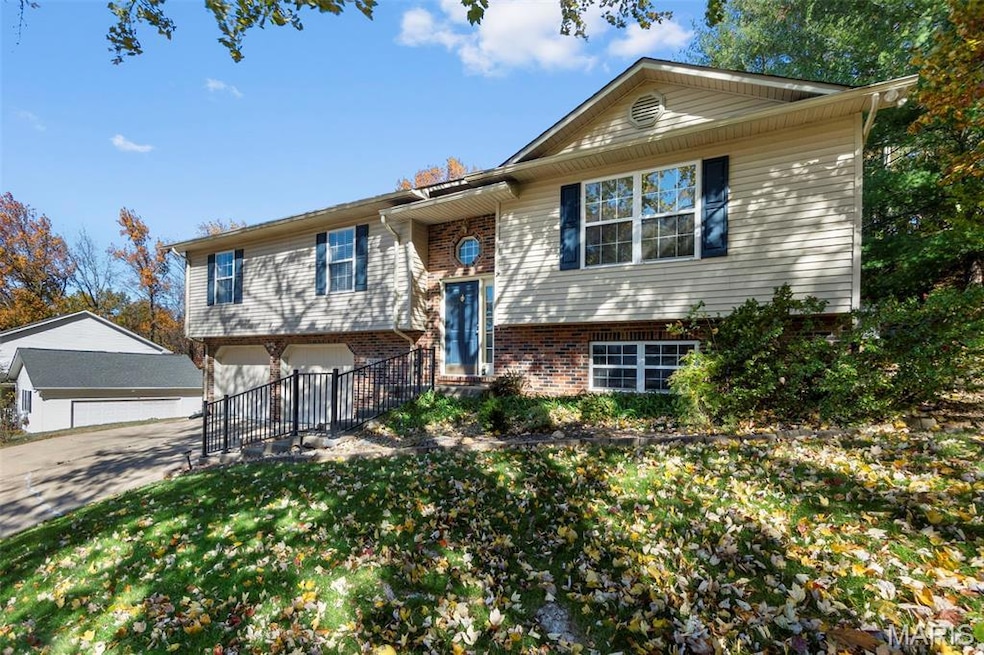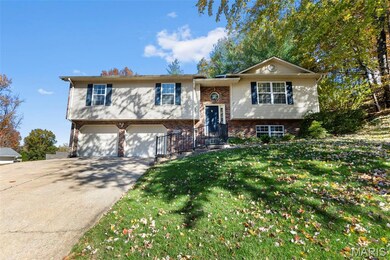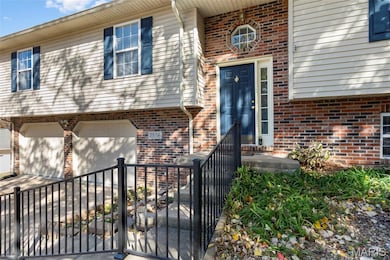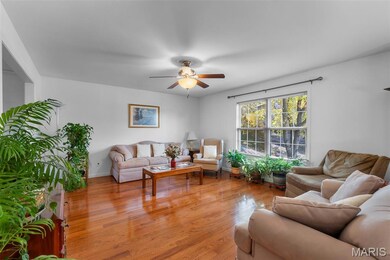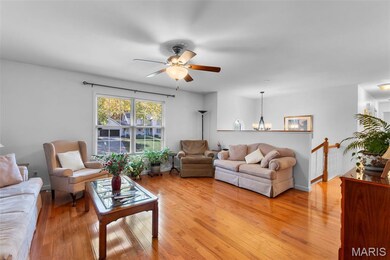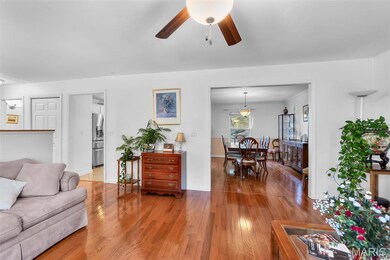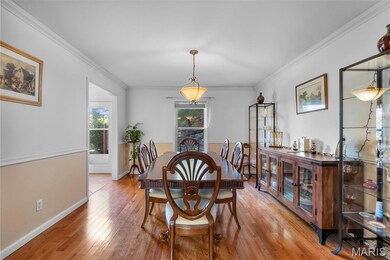2856 Alta Cuesta Dr Cape Girardeau, MO 63701
Estimated payment $1,403/month
Highlights
- Wood Flooring
- Home Office
- 2 Car Attached Garage
- No HOA
- Cul-De-Sac
- Patio
About This Home
Welcome to this inviting 3 bedroom, 2.5 bathroom split foyer home in the quiet and desirable San Dangaro subdivision. Bright and airy, the main level features beautiful hardwood flooring that flows through the living and dining areas. The spacious kitchen offers plenty of room for cooking and gathering, while the primary bedroom includes a private ensuite bath for added comfort. Downstairs, a large family room provides extra living space along with an office that could easily serve as a fourth sleeping area. Step outside to enjoy the gorgeous backyard that backs to a wooded area, offering both privacy and scenic views. The large patio and new deck are perfect for entertaining, surrounded by established landscaping that truly shines each spring. Practical updates give peace of mind, including a newer HVAC system and roof, both just six years old, brand new garage door opening systems, foundation work completed in 2019 by SEMO Mudjacking, and tuckpointing by Mason Medic in 2025 to ensure the integrity of the retaining wall.
Open House Schedule
-
Sunday, November 16, 20251:00 to 3:00 pm11/16/2025 1:00:00 PM +00:0011/16/2025 3:00:00 PM +00:00Hosted by Kathi FishAdd to Calendar
Home Details
Home Type
- Single Family
Est. Annual Taxes
- $1,686
Year Built
- Built in 1998
Lot Details
- 0.5 Acre Lot
- Cul-De-Sac
Parking
- 2 Car Attached Garage
- Garage Door Opener
Home Design
- Split Foyer
- Split Level Home
- Brick Exterior Construction
- Shingle Roof
- Asphalt Roof
- Vinyl Siding
- Concrete Perimeter Foundation
Interior Spaces
- Ceiling Fan
- Family Room
- Living Room
- Dining Room
- Home Office
Kitchen
- Electric Oven
- Electric Range
- Microwave
- Dishwasher
- Disposal
Flooring
- Wood
- Carpet
- Ceramic Tile
- Vinyl
Bedrooms and Bathrooms
- 3 Bedrooms
Laundry
- Laundry Room
- Laundry on lower level
Basement
- Walk-Out Basement
- Finished Basement Bathroom
- Basement Storage
Outdoor Features
- Patio
- Pergola
Schools
- Alma Schrader Elem. Elementary School
- Central Jr. High Middle School
- Central High School
Utilities
- Forced Air Heating and Cooling System
- 220 Volts
- Electric Water Heater
Community Details
- No Home Owners Association
Listing and Financial Details
- Assessor Parcel Number 15-615-00-08-01401-0000
Map
Home Values in the Area
Average Home Value in this Area
Tax History
| Year | Tax Paid | Tax Assessment Tax Assessment Total Assessment is a certain percentage of the fair market value that is determined by local assessors to be the total taxable value of land and additions on the property. | Land | Improvement |
|---|---|---|---|---|
| 2025 | $1,778 | $35,710 | $4,770 | $30,940 |
| 2024 | $17 | $34,010 | $4,540 | $29,470 |
| 2023 | $1,685 | $34,010 | $4,540 | $29,470 |
| 2022 | $1,553 | $31,340 | $4,180 | $27,160 |
| 2021 | $1,554 | $31,340 | $4,180 | $27,160 |
| 2020 | $1,558 | $31,340 | $4,180 | $27,160 |
| 2019 | $1,556 | $31,340 | $0 | $0 |
| 2018 | $1,553 | $31,340 | $0 | $0 |
| 2017 | $1,557 | $31,340 | $0 | $0 |
| 2016 | $1,550 | $31,340 | $0 | $0 |
| 2015 | $1,560 | $31,340 | $0 | $0 |
| 2014 | $1,560 | $31,340 | $0 | $0 |
Property History
| Date | Event | Price | List to Sale | Price per Sq Ft | Prior Sale |
|---|---|---|---|---|---|
| 11/11/2025 11/11/25 | For Sale | $240,000 | +54.8% | $103 / Sq Ft | |
| 12/28/2018 12/28/18 | Sold | -- | -- | -- | View Prior Sale |
| 11/14/2018 11/14/18 | Price Changed | $155,000 | -6.1% | $66 / Sq Ft | |
| 09/20/2018 09/20/18 | For Sale | $165,000 | -- | $71 / Sq Ft |
Purchase History
| Date | Type | Sale Price | Title Company |
|---|---|---|---|
| Interfamily Deed Transfer | -- | None Available | |
| Warranty Deed | -- | Cape Girardeau County Abstra | |
| Warranty Deed | -- | -- | |
| Warranty Deed | -- | -- |
Mortgage History
| Date | Status | Loan Amount | Loan Type |
|---|---|---|---|
| Previous Owner | $118,000 | New Conventional |
Source: MARIS MLS
MLS Number: MIS25075661
APN: 15-615-00-08-01401-0000
- 1736 El Rio Dr
- 2932 Bella Vista Dr
- 2085 Derbyshire Ln
- 2528 Palomino Dr
- 2213 Crown Point Dr
- 2062 Concord Place
- 7 Turtle Ln
- 2519 Horseshoe Ridge
- 1966 Randol Ave
- 2520 Horseshoe Ridge
- 1553 Valley Forge Ln
- 1577 Saratoga St
- 1623 Lexington Ave
- 1608 Lexington Ave
- 1960 Briarwood Dr
- 11 Dumaine St
- 1572 Lexington Ave
- 12 Dumaine St
- 12 Terrapin Rd
- 164 Waller Ln
- 2308 Kenneth Dr
- 3010 Hawthorne Place Dr
- 2070 N Sprigg St
- 3007 Hawthorne Place Dr
- 3011 Hawthorne Place Dr
- 1104 Perry Ave
- 1710 N Sprigg St
- 623 Sycamore Cir
- 2703 Luce St
- 2820 Themis St Unit D
- 1437 N Water St
- 716 Broadway St
- 716 Broadway St
- 132 S Benton St
- 630 S Spring St
- 120 Edgewood Rd
- 398 Shady Brook Dr
- 1300 W Mar Elm St
- 622 E Maple St
- 802 Crown St
