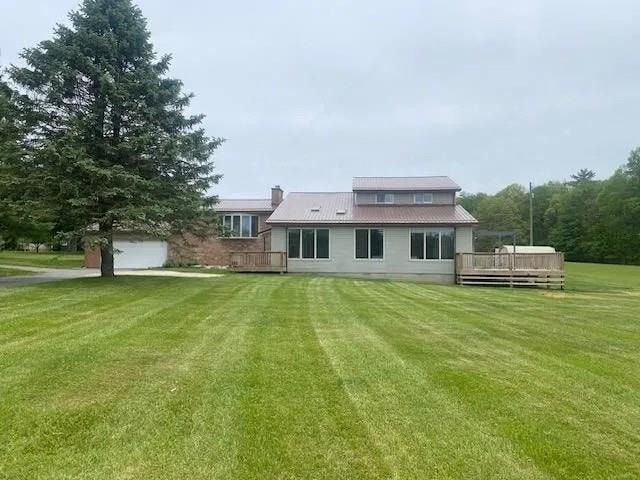
2856 Grandview Rd Beaver, WV 25813
Estimated payment $3,075/month
Highlights
- Deck
- Sun or Florida Room
- Breakfast Room
- Vaulted Ceiling
- Covered Patio or Porch
- Skylights
About This Home
Welcome to this beautiful home in well sought out Grandview! Situated on 2 level acres between Grandview National Park and Little Beaver State Park. This home is ideal for a large family or just having plenty of space to expand. Entering the foyer, you'll find a beautiful sunroom with vaulted ceilings and beams. The large windows allow plenty of natural light. Modern kitchen with breakfast nook and formal dining. The exposed brick walls give character and charm. The master suite is very large as well as 4 other bedrooms, with the laundry room on the same floor. Plenty of decks for outdoor entertaining. Enjoy the tranquil Koi pond. New carpet throughout, HVAC less than 2 years, new metal roof less than 3 years. Minutes From I-64 and I-77, airport, shopping and restaurants.
Home Details
Home Type
- Single Family
Est. Annual Taxes
- $1,753
Year Built
- Built in 1988
Lot Details
- 2 Acre Lot
- Landscaped
- Level Lot
- Garden
Parking
- 2 Car Attached Garage
- Open Parking
Home Design
- Brick Exterior Construction
- Metal Roof
- Vinyl Siding
Interior Spaces
- 3,886 Sq Ft Home
- 2-Story Property
- Popcorn or blown ceiling
- Vaulted Ceiling
- Ceiling Fan
- Skylights
- Fireplace
- Entrance Foyer
- Living Room
- Breakfast Room
- Formal Dining Room
- Sun or Florida Room
- Crawl Space
- Property Views
Kitchen
- Cooktop
- Dishwasher
Flooring
- Carpet
- Laminate
- Tile
Bedrooms and Bathrooms
- 5 Bedrooms
- Walk-In Closet
- Bathroom on Main Level
- Bathtub Includes Tile Surround
Laundry
- Laundry on main level
- Washer and Dryer Hookup
Outdoor Features
- Deck
- Covered Patio or Porch
- Shed
Schools
- Daniels Elementary School
- Shady Spring Middle School
- Shady Spring High School
Utilities
- Central Air
- Heat Pump System
- Electric Water Heater
- Septic Tank
Community Details
- Grandview Estates Subdivision
Listing and Financial Details
- Assessor Parcel Number 4A/01
Map
Home Values in the Area
Average Home Value in this Area
Tax History
| Year | Tax Paid | Tax Assessment Tax Assessment Total Assessment is a certain percentage of the fair market value that is determined by local assessors to be the total taxable value of land and additions on the property. | Land | Improvement |
|---|---|---|---|---|
| 2024 | $1,753 | $145,920 | $28,560 | $117,360 |
| 2023 | $1,729 | $143,880 | $28,560 | $115,320 |
| 2022 | $1,729 | $143,880 | $28,560 | $115,320 |
| 2021 | $1,697 | $141,240 | $28,560 | $112,680 |
| 2020 | $1,694 | $140,160 | $27,480 | $112,680 |
| 2019 | $1,694 | $140,160 | $27,480 | $112,680 |
| 2018 | $1,694 | $140,160 | $27,480 | $112,680 |
| 2017 | $1,791 | $148,200 | $27,480 | $120,720 |
| 2016 | $1,820 | $148,200 | $27,480 | $120,720 |
| 2015 | $1,412 | $143,280 | $27,480 | $115,800 |
| 2014 | $1,412 | $135,000 | $27,480 | $107,520 |
Property History
| Date | Event | Price | Change | Sq Ft Price |
|---|---|---|---|---|
| 07/12/2025 07/12/25 | Price Changed | $535,000 | -2.6% | $138 / Sq Ft |
| 06/23/2025 06/23/25 | For Sale | $549,000 | +185.2% | $141 / Sq Ft |
| 08/25/2016 08/25/16 | Sold | $192,500 | 0.0% | $49 / Sq Ft |
| 07/26/2016 07/26/16 | Pending | -- | -- | -- |
| 12/04/2015 12/04/15 | For Sale | $192,500 | -- | $49 / Sq Ft |
Similar Homes in Beaver, WV
Source: Beckley Board of REALTORS®
MLS Number: 91095
APN: 08-4A-00010000
- 116 Lady Slipper Cir
- 0 Rebecca Ln Unit 13.1 87185
- 2315 Grandview Rd
- 0 Redden Ridge
- 115 Jefferson Dr
- 927 Old Grandview Rd
- 889 Old Grandview Rd
- 1308 Scott Ridge Rd
- 105 Beechwood Dr
- 252 Branchwood Ln Unit 17
- 220 Branchwood Ln Unit 13
- 154 Branchwood Ln Unit 6
- 126 Murrow Place Unit 5
- 110 Murrow Place Unit 5
- 0 Branchwood Ln Unit 86734
- 145 Glenwood Way Unit 40
- 142 Kirkcolm Ln Unit 5
- 155 Glenwood Way Unit 39
- 132 Glenwood Way Unit 21
- 142 Glenwood Way Unit 20
- 125 Chestnut Ln Unit Several
- 155 Philpot Ln
- 217 Hawks Chase Ln
- 725 Ritter Dr
- 139 3rd St
- 209 Brookshire Ln
- 207 Brookshire Ln
- 205 Brookshire Ln
- 2401 S Kanawha St
- 135 Dixieland Dr
- 201 Power Line Dr
- 108 Wilson St
- 108 Wilson St
- 101 N Kanawha St
- 205 Granville Ave
- 328 Neville St
- 119 Appalachian Dr
- 315 Pikeview Dr






