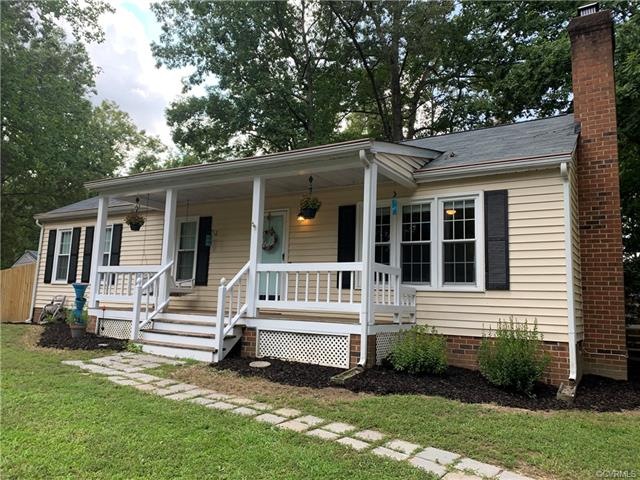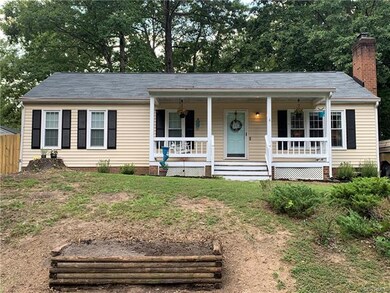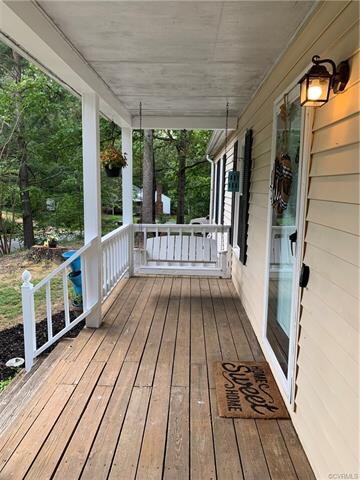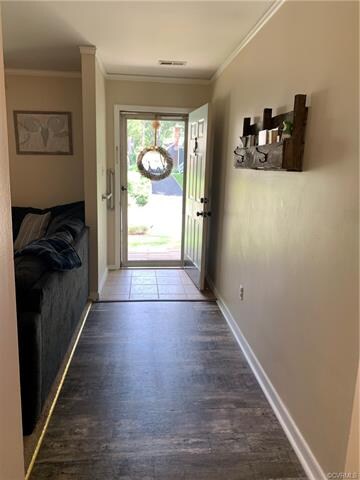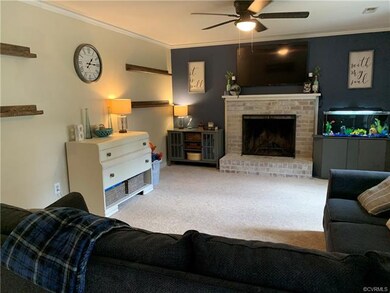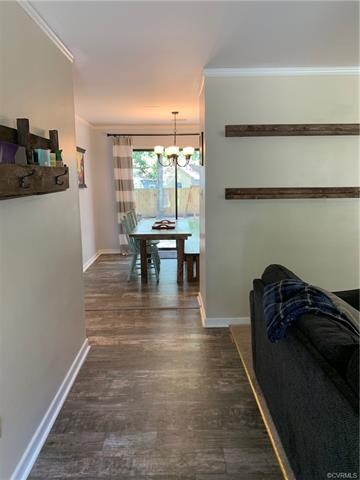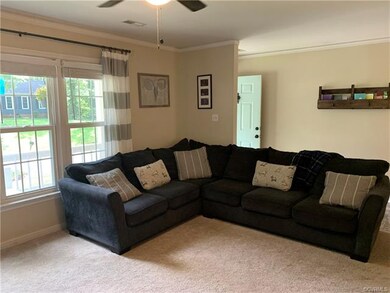
2856 Iverson Rd Midlothian, VA 23112
Highlights
- Front Porch
- Eat-In Kitchen
- Central Air
- Clover Hill High Rated A
- En-Suite Primary Bedroom
- Ceiling Fan
About This Home
As of September 2020Cute rancher located in Clarendon neighborhood in Midlothian! Updates include new flooring in the foyer, family room, bathrooms, and kitchen. Ceiling fans have been added. Kitchen updates include painted cabinets, refinished countertops, new hardware, new stainless steel appliances, crown molding, and beadboard backsplash. Hall bathroom has been updated with new mirror, vanity, toilet, chair rail, and faucets. HVAC was replaced in 2018 and the roof was replaced in 2016. Recently, the owners have built a new deck and installed a privacy fence. The fireplace, chimney, flue, carport, playset and shed convey in as-is condition. Still room for the new owners to add their own final touches! Sellers are offering a 1 year home warranty through America's Preferred Home Warranty ($425)
Last Agent to Sell the Property
Providence Hill Real Estate License #0225235155 Listed on: 08/09/2020
Home Details
Home Type
- Single Family
Est. Annual Taxes
- $1,732
Year Built
- Built in 1985
Lot Details
- 9,670 Sq Ft Lot
- Privacy Fence
- Back Yard Fenced
- Zoning described as R7
Parking
- Carport
Home Design
- Frame Construction
- Composition Roof
- Vinyl Siding
Interior Spaces
- 1,346 Sq Ft Home
- 1-Story Property
- Ceiling Fan
- Wood Burning Fireplace
- Crawl Space
- Washer and Dryer Hookup
Kitchen
- Eat-In Kitchen
- Induction Cooktop
- Dishwasher
Flooring
- Partially Carpeted
- Linoleum
- Vinyl
Bedrooms and Bathrooms
- 3 Bedrooms
- En-Suite Primary Bedroom
- 2 Full Bathrooms
Outdoor Features
- Front Porch
Schools
- Evergreen Elementary School
- Swift Creek Middle School
- Clover Hill High School
Utilities
- Central Air
- Heat Pump System
- Water Heater
Community Details
- Clarendon Subdivision
Listing and Financial Details
- Tax Lot 17
- Assessor Parcel Number 740-68-82-67-900-000
Ownership History
Purchase Details
Home Financials for this Owner
Home Financials are based on the most recent Mortgage that was taken out on this home.Purchase Details
Purchase Details
Home Financials for this Owner
Home Financials are based on the most recent Mortgage that was taken out on this home.Purchase Details
Home Financials for this Owner
Home Financials are based on the most recent Mortgage that was taken out on this home.Purchase Details
Home Financials for this Owner
Home Financials are based on the most recent Mortgage that was taken out on this home.Purchase Details
Similar Homes in the area
Home Values in the Area
Average Home Value in this Area
Purchase History
| Date | Type | Sale Price | Title Company |
|---|---|---|---|
| Warranty Deed | $160,000 | Attorney | |
| Deed | $117,000 | -- | |
| Warranty Deed | -- | -- | |
| Warranty Deed | -- | -- | |
| Warranty Deed | $60,500 | -- | |
| Warranty Deed | $31,000 | -- |
Mortgage History
| Date | Status | Loan Amount | Loan Type |
|---|---|---|---|
| Open | $5,600 | Stand Alone Second | |
| Open | $157,102 | FHA | |
| Previous Owner | $72,000 | New Conventional | |
| Previous Owner | $10,000 | New Conventional | |
| Previous Owner | $60,020 | FHA |
Property History
| Date | Event | Price | Change | Sq Ft Price |
|---|---|---|---|---|
| 09/28/2020 09/28/20 | Sold | $229,000 | 0.0% | $170 / Sq Ft |
| 08/22/2020 08/22/20 | Pending | -- | -- | -- |
| 08/09/2020 08/09/20 | For Sale | $229,000 | +43.1% | $170 / Sq Ft |
| 07/15/2016 07/15/16 | Sold | $160,000 | 0.0% | $119 / Sq Ft |
| 05/15/2016 05/15/16 | Pending | -- | -- | -- |
| 04/27/2016 04/27/16 | For Sale | $160,000 | -- | $119 / Sq Ft |
Tax History Compared to Growth
Tax History
| Year | Tax Paid | Tax Assessment Tax Assessment Total Assessment is a certain percentage of the fair market value that is determined by local assessors to be the total taxable value of land and additions on the property. | Land | Improvement |
|---|---|---|---|---|
| 2025 | $2,595 | $288,800 | $61,000 | $227,800 |
| 2024 | $2,595 | $277,100 | $58,000 | $219,100 |
| 2023 | $2,230 | $245,000 | $56,000 | $189,000 |
| 2022 | $2,193 | $238,400 | $49,000 | $189,400 |
| 2021 | $2,040 | $212,100 | $46,000 | $166,100 |
| 2020 | $1,938 | $199,300 | $45,000 | $154,300 |
| 2019 | $1,732 | $182,300 | $44,000 | $138,300 |
| 2018 | $1,616 | $167,400 | $42,000 | $125,400 |
| 2017 | $1,591 | $160,500 | $42,000 | $118,500 |
| 2016 | $1,486 | $154,800 | $42,000 | $112,800 |
| 2015 | $1,446 | $150,600 | $42,000 | $108,600 |
| 2014 | $1,421 | $145,400 | $42,000 | $103,400 |
Agents Affiliated with this Home
-
Jennifer Hass

Seller's Agent in 2020
Jennifer Hass
Providence Hill Real Estate
(804) 833-8095
22 in this area
128 Total Sales
-
Tamara Taylor

Buyer's Agent in 2020
Tamara Taylor
BHHS PenFed (actual)
(804) 519-7676
1 in this area
70 Total Sales
-
Ashley Rolfe

Seller's Agent in 2016
Ashley Rolfe
Maison Real Estate Boutique
(804) 248-0504
2 in this area
96 Total Sales
-
Reg Potts

Buyer's Agent in 2016
Reg Potts
BHHS PenFed (actual)
(804) 536-1319
1 in this area
51 Total Sales
Map
Source: Central Virginia Regional MLS
MLS Number: 2024315
APN: 740-68-82-67-900-000
- 2718 Colgrave Rd
- 2713 Brookforest Rd
- 3112 Tadley Dr
- 3218 Rimswell Ct
- 12204 Mckenna Cir
- 2707 Quisenberry St
- 11912 Chislet Ct
- 2901 S Ridge Dr
- 12305 Leesburg Cir
- 3126 Shiloh Church Rd
- 3020 Clintwood Rd
- 11918 Hazelnut Branch Terrace
- 2931 Delfin Rd
- 16019 MacLear Dr
- 15913 MacLear Dr
- 12004 Taplow Rd
- 10924 Sunset Hills Dr
- 3406 Banana Ln
- 3631 Clintwood Rd
- 3201 Reginald Ct
