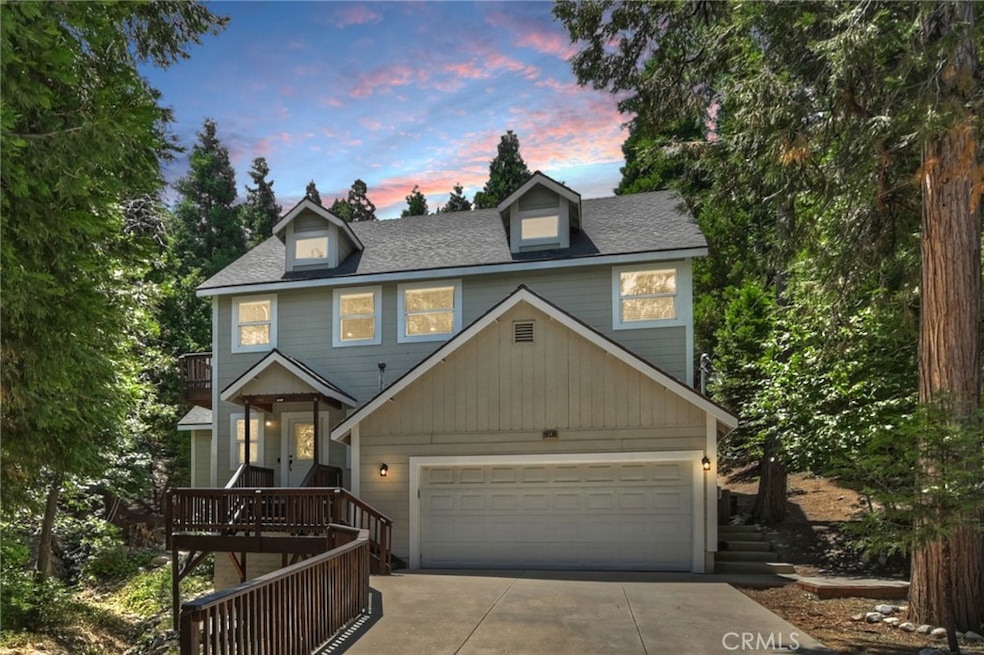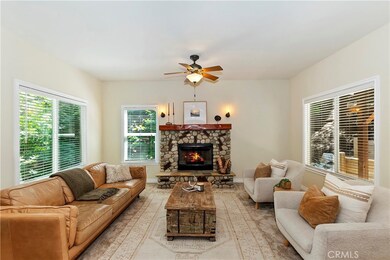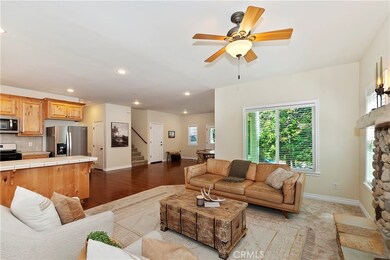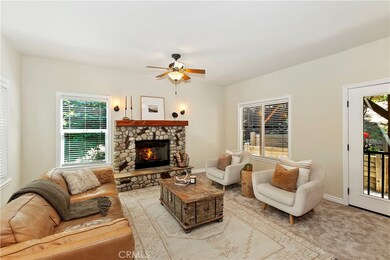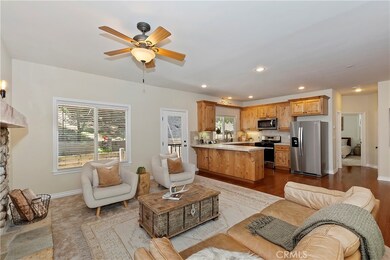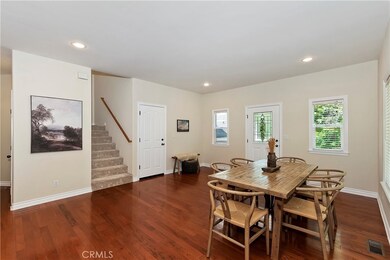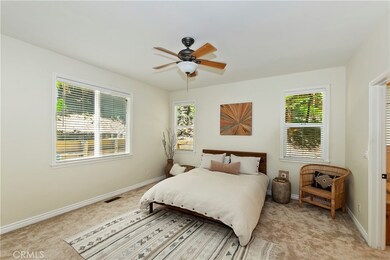
28589 Shenandoah Dr Lake Arrowhead, CA 92352
Highlights
- Golf Course Community
- Primary Bedroom Suite
- Community Lake
- Fishing
- View of Trees or Woods
- Deck
About This Home
As of December 2024Discover your serene retreat at this stunning Lake Arrowhead residence with exclusive LAKE RIGHTS. Nestled on the peaceful south side, surrounded by majestic Dogwood trees, this home offers the perfect blend of tranquility and convenience. Just a short five-minute drive from Lake Arrowhead's vibrant Village Shops/Resort, Marina, and local schools, you'll enjoy easy access to all the area has to offer.
Built in 2006, this meticulously maintained home features 3 spacious bedrooms and 2.5 bathrooms. The first floor welcomes you with an open layout, including a cozy living room warmed by a fireplace, a kitchen equipped with new stainless-steel appliances, and a dining area. The luxurious primary suite beckons with a jacuzzi tub and walk-in shower. Upstairs, high-vaulted ceilings accentuate a sprawling bonus room, additional bathroom, and two more bedrooms. Two expansive decks provide ideal spots to unwind while soaking in the natural surroundings and wildlife. Energy-efficient dual-paned windows throughout ensure comfort and efficiency year-round, complemented by convenient access through the oversized garage, especially beneficial during winter months.
Don't let this opportunity pass to own a modern, well-appointed home in one of Lake Arrowhead's most sought-after locations. Embrace the essence of lakeside living and schedule your tour today!
Last Agent to Sell the Property
RE/MAX LAKESIDE Brokerage Phone: 310-384-1538 License #02188745 Listed on: 07/12/2024

Home Details
Home Type
- Single Family
Est. Annual Taxes
- $7,253
Year Built
- Built in 2006 | Remodeled
Lot Details
- 10,400 Sq Ft Lot
- Level Lot
- Garden
- Back Yard
- Density is 2-5 Units/Acre
Parking
- 2 Car Attached Garage
- Parking Available
Property Views
- Woods
- Mountain
Home Design
- Turnkey
Interior Spaces
- 2,129 Sq Ft Home
- 2-Story Property
- High Ceiling
- Gas Fireplace
- Family Room Off Kitchen
- Living Room with Fireplace
- Combination Dining and Living Room
- Den with Fireplace
- Bonus Room
Kitchen
- Open to Family Room
- Gas Oven
- Gas Range
- <<microwave>>
- Freezer
- Dishwasher
Flooring
- Wood
- Carpet
Bedrooms and Bathrooms
- 3 Bedrooms | 1 Primary Bedroom on Main
- Primary Bedroom Suite
- Walk-In Closet
- <<bathWSpaHydroMassageTubToken>>
- Walk-in Shower
Laundry
- Laundry Room
- Laundry in Garage
Outdoor Features
- Balcony
- Deck
- Open Patio
Utilities
- Forced Air Heating System
- Natural Gas Connected
- Cable TV Available
Listing and Financial Details
- Tax Lot 103
- Tax Tract Number 7514
- Assessor Parcel Number 0331313060000
- $109 per year additional tax assessments
- Seller Considering Concessions
Community Details
Overview
- No Home Owners Association
- Arrowhead Woods Subdivision
- Community Lake
- Near a National Forest
- Foothills
- Mountainous Community
Recreation
- Golf Course Community
- Fishing
- Hunting
- Park
- Dog Park
- Water Sports
- Horse Trails
- Hiking Trails
- Bike Trail
Ownership History
Purchase Details
Home Financials for this Owner
Home Financials are based on the most recent Mortgage that was taken out on this home.Purchase Details
Home Financials for this Owner
Home Financials are based on the most recent Mortgage that was taken out on this home.Purchase Details
Home Financials for this Owner
Home Financials are based on the most recent Mortgage that was taken out on this home.Purchase Details
Home Financials for this Owner
Home Financials are based on the most recent Mortgage that was taken out on this home.Purchase Details
Home Financials for this Owner
Home Financials are based on the most recent Mortgage that was taken out on this home.Purchase Details
Purchase Details
Purchase Details
Purchase Details
Similar Homes in the area
Home Values in the Area
Average Home Value in this Area
Purchase History
| Date | Type | Sale Price | Title Company |
|---|---|---|---|
| Grant Deed | -- | None Listed On Document | |
| Grant Deed | $712,000 | Lawyers Title | |
| Grant Deed | $585,000 | Lawyers Title | |
| Grant Deed | -- | None Listed On Document | |
| Grant Deed | $526,000 | First American Title | |
| Interfamily Deed Transfer | -- | None Available | |
| Grant Deed | -- | First American | |
| Grant Deed | $32,000 | First American | |
| Public Action Common In Florida Clerks Tax Deed Or Tax Deeds Or Property Sold For Taxes | $19,000 | -- |
Mortgage History
| Date | Status | Loan Amount | Loan Type |
|---|---|---|---|
| Open | $569,600 | New Conventional | |
| Previous Owner | $535,500 | New Conventional |
Property History
| Date | Event | Price | Change | Sq Ft Price |
|---|---|---|---|---|
| 05/15/2025 05/15/25 | For Sale | $699,000 | -1.8% | $328 / Sq Ft |
| 12/02/2024 12/02/24 | Sold | $712,000 | +1.9% | $334 / Sq Ft |
| 10/30/2024 10/30/24 | Pending | -- | -- | -- |
| 10/29/2024 10/29/24 | Price Changed | $699,000 | -1.5% | $328 / Sq Ft |
| 10/02/2024 10/02/24 | Price Changed | $710,000 | -0.7% | $333 / Sq Ft |
| 09/09/2024 09/09/24 | For Sale | $715,000 | 0.0% | $336 / Sq Ft |
| 09/01/2024 09/01/24 | Pending | -- | -- | -- |
| 08/15/2024 08/15/24 | Price Changed | $715,000 | -1.9% | $336 / Sq Ft |
| 07/17/2024 07/17/24 | For Sale | $729,000 | -- | $342 / Sq Ft |
Tax History Compared to Growth
Tax History
| Year | Tax Paid | Tax Assessment Tax Assessment Total Assessment is a certain percentage of the fair market value that is determined by local assessors to be the total taxable value of land and additions on the property. | Land | Improvement |
|---|---|---|---|---|
| 2025 | $7,253 | $712,000 | $142,400 | $569,600 |
| 2024 | $7,253 | $655,394 | $44,606 | $610,788 |
| 2023 | $7,182 | $642,543 | $43,731 | $598,812 |
| 2022 | $6,348 | $565,000 | $113,000 | $452,000 |
| 2021 | $5,594 | $490,000 | $98,000 | $392,000 |
| 2020 | $5,425 | $455,200 | $90,600 | $364,600 |
| 2019 | $5,267 | $442,000 | $88,000 | $354,000 |
| 2018 | $5,096 | $439,100 | $87,900 | $351,200 |
| 2017 | $4,876 | $418,200 | $83,700 | $334,500 |
| 2016 | $4,620 | $394,600 | $79,000 | $315,600 |
| 2015 | $4,574 | $372,200 | $74,500 | $297,700 |
| 2014 | $4,291 | $361,300 | $72,300 | $289,000 |
Agents Affiliated with this Home
-
Will Rahill

Seller's Agent in 2025
Will Rahill
KELLER WILLIAMS BIG BEAR
(909) 547-4402
58 in this area
773 Total Sales
-
CURTIS DRAYTON

Seller's Agent in 2024
CURTIS DRAYTON
RE/MAX
(909) 337-9999
10 in this area
13 Total Sales
Map
Source: California Regional Multiple Listing Service (CRMLS)
MLS Number: EV24143490
APN: 0331-313-06
- 28621 Shenandoah Dr
- 28637 Shenandoah Dr
- 118 E Ln
- 229 Chippewa Ln
- 28616 Shenandoah Dr
- 28622 Shenandoah Dr
- 215 Chippewa Ln
- 28645 Shenandoah Dr
- 416 Klamath Dr
- 179 Chippewa Ln
- 375 Kuffel Canyon Rd
- 256 B Ln
- 230 Fremont Rd
- 207 C Ln
- 28657 Shenandoah Dr
- 28670 Shenandoah Dr
- 28591 Wabash Dr
- 28476 Fresh Spring Ln
- 455 Clearwater Ln
- 28449 Fresh Spring Ln
