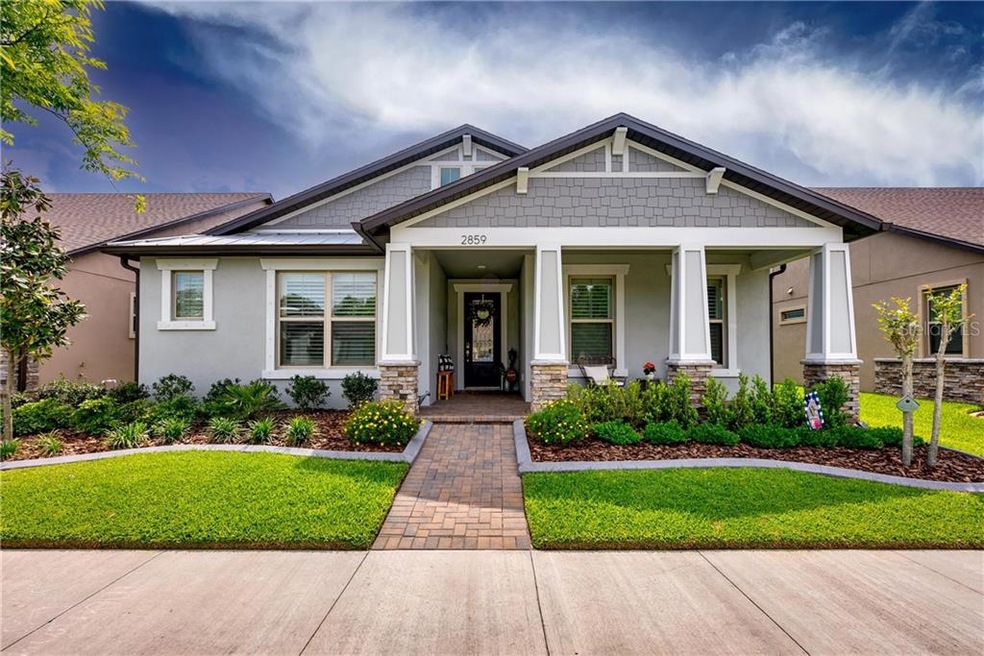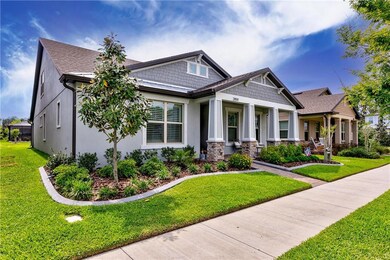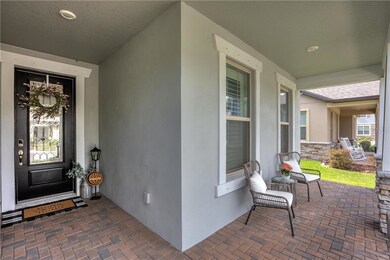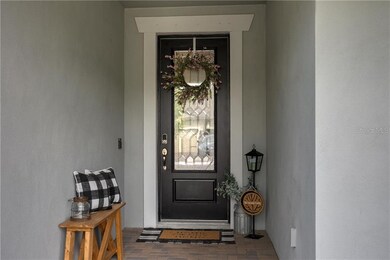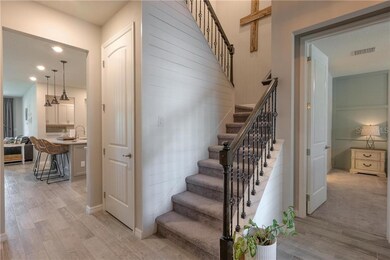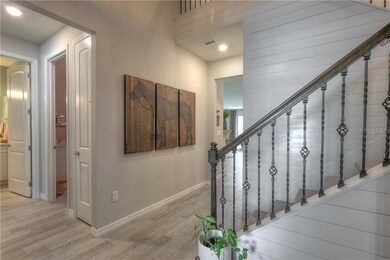
2859 Murray Pass Odessa, FL 33556
Starkey Ranch NeighborhoodHighlights
- Home Theater
- Open Floorplan
- Loft
- View of Trees or Woods
- Craftsman Architecture
- High Ceiling
About This Home
As of July 2024Welcome home to your dream house located in the highly sought after rated #1 Master Planned community in Tampa Bay. This arbordale Grand by Pulte homes features 4 bedrooms 3 bathrooms and an oversized bonus room/left with plenty of storage for even the largest of families! Enter through the front door and you are greeted with a magazine worthy entryway featuring wrought iron spindles, two story high ceilings and a shiplap entry wall. Throughout the common areas is upgraded wood look tile that leads you to the chefs dream kitchen with top tier cabinetry and beautiful grey accent cabinets on the oversized kitchen island with luxury quartz countertops. The kitchen opens up to a large great room and dining area with easy access to the paver patio and large backyard. Every window in this home is equipped with plantation shutters as well. The master bedroom is downstairs and features a beautiful board and batten wall, and matching cabinets/counters as the kitchen which leads you to the newly installed CUSTOM CLOSET. There are two additional spare bedrooms downstairs great for a home office! Upstairs you will find an unbeatable loft area with two storage closets, a full bathroom with matching cabinets and countertops. Last but not least is the 4th bedroom with and oversized walk in closet, perfect for a guest suite or a dream living space for little ones! Dont miss your opportunity to own this totally custom dream home within Starkey Ranch just in time for the new K-8 Starkey Redhawks school to open. Call me today for your private VIP or Virtual tour before its too late.
Last Agent to Sell the Property
RE/MAX CHAMPIONS License #3296324 Listed on: 04/09/2021

Home Details
Home Type
- Single Family
Est. Annual Taxes
- $7,767
Year Built
- Built in 2019
Lot Details
- 5,765 Sq Ft Lot
- Property fronts a private road
- North Facing Home
- Mature Landscaping
- Street paved with bricks
- Landscaped with Trees
- Additional Parcels
- Property is zoned MPUD
HOA Fees
- $6 Monthly HOA Fees
Parking
- 2 Car Attached Garage
- Alley Access
- Ground Level Parking
- Rear-Facing Garage
- Garage Door Opener
- On-Street Parking
- Open Parking
- Off-Street Parking
Home Design
- Craftsman Architecture
- Bungalow
- Slab Foundation
- Shingle Roof
- Block Exterior
Interior Spaces
- 2,885 Sq Ft Home
- Open Floorplan
- High Ceiling
- <<energyStarQualifiedWindowsToken>>
- Insulated Windows
- Shade Shutters
- Sliding Doors
- Great Room
- Family Room Off Kitchen
- Combination Dining and Living Room
- Home Theater
- Den
- Loft
- Bonus Room
- Storage Room
- Laundry Room
- Inside Utility
- Views of Woods
- Attic Ventilator
Kitchen
- Eat-In Kitchen
- <<convectionOvenToken>>
- Range<<rangeHoodToken>>
- <<microwave>>
- Dishwasher
- Solid Surface Countertops
- Solid Wood Cabinet
- Disposal
Flooring
- Carpet
- Porcelain Tile
Bedrooms and Bathrooms
- 4 Bedrooms
- Split Bedroom Floorplan
- Walk-In Closet
- 3 Full Bathrooms
- Low Flow Plumbing Fixtures
Home Security
- Hurricane or Storm Shutters
- Storm Windows
- In Wall Pest System
Eco-Friendly Details
- Energy-Efficient Appliances
- Energy-Efficient HVAC
- Energy-Efficient Lighting
- Energy-Efficient Insulation
- Energy-Efficient Roof
- Irrigation System Uses Drip or Micro Heads
Outdoor Features
- Patio
- Exterior Lighting
- Rain Gutters
- Front Porch
Schools
- Odessa Elementary School
- River Ridge Middle School
- River Ridge High School
Utilities
- Central Heating and Cooling System
- Heating System Uses Natural Gas
- Thermostat
- Underground Utilities
- Natural Gas Connected
- Tankless Water Heater
- Gas Water Heater
- Cable TV Available
Community Details
- Jennifer Connerty Association, Phone Number (813) 936-4103
- Visit Association Website
- Built by Pulte
- Starkey Ranch Village 2 Ph 2A Subdivision, Arbordale Grand Floorplan
- Rental Restrictions
Listing and Financial Details
- Down Payment Assistance Available
- Visit Down Payment Resource Website
- Legal Lot and Block 2 / 42
- Assessor Parcel Number 27-26-17-0110-04200-0020
- $29,120 per year additional tax assessments
Ownership History
Purchase Details
Home Financials for this Owner
Home Financials are based on the most recent Mortgage that was taken out on this home.Purchase Details
Home Financials for this Owner
Home Financials are based on the most recent Mortgage that was taken out on this home.Purchase Details
Home Financials for this Owner
Home Financials are based on the most recent Mortgage that was taken out on this home.Similar Homes in Odessa, FL
Home Values in the Area
Average Home Value in this Area
Purchase History
| Date | Type | Sale Price | Title Company |
|---|---|---|---|
| Warranty Deed | $770,000 | Total Title Solutions | |
| Warranty Deed | $530,000 | Wollinka Wikle Ttl Ins Agcy | |
| Special Warranty Deed | $377,300 | Pgp Title Of Florida Inc |
Mortgage History
| Date | Status | Loan Amount | Loan Type |
|---|---|---|---|
| Open | $300,000 | VA | |
| Previous Owner | $36,380 | New Conventional | |
| Previous Owner | $503,500 | New Conventional | |
| Previous Owner | $320,336 | FHA |
Property History
| Date | Event | Price | Change | Sq Ft Price |
|---|---|---|---|---|
| 07/19/2024 07/19/24 | Sold | $770,000 | +0.7% | $267 / Sq Ft |
| 06/22/2024 06/22/24 | Pending | -- | -- | -- |
| 06/19/2024 06/19/24 | For Sale | $765,000 | +44.3% | $265 / Sq Ft |
| 06/01/2021 06/01/21 | Sold | $530,000 | +1.0% | $184 / Sq Ft |
| 04/21/2021 04/21/21 | Pending | -- | -- | -- |
| 04/17/2021 04/17/21 | For Sale | $524,900 | 0.0% | $182 / Sq Ft |
| 04/11/2021 04/11/21 | Pending | -- | -- | -- |
| 04/09/2021 04/09/21 | For Sale | $524,900 | -- | $182 / Sq Ft |
Tax History Compared to Growth
Tax History
| Year | Tax Paid | Tax Assessment Tax Assessment Total Assessment is a certain percentage of the fair market value that is determined by local assessors to be the total taxable value of land and additions on the property. | Land | Improvement |
|---|---|---|---|---|
| 2024 | $10,901 | $465,740 | -- | -- |
| 2023 | $10,260 | $437,550 | $68,027 | $369,523 |
| 2022 | $9,501 | $420,361 | $56,670 | $363,691 |
| 2021 | $8,030 | $338,340 | $37,473 | $300,867 |
| 2020 | $7,767 | $333,675 | $37,473 | $296,202 |
| 2019 | $3,327 | $37,473 | $37,473 | $0 |
| 2018 | $3,047 | $37,473 | $37,473 | $0 |
Agents Affiliated with this Home
-
Annie Rocks

Seller's Agent in 2024
Annie Rocks
ROCKS REALTY
(727) 777-3264
134 in this area
251 Total Sales
-
Woody Woodard
W
Buyer's Agent in 2024
Woody Woodard
KELLER WILLIAMS TAMPA PROP.
(850) 596-3992
1 in this area
4 Total Sales
-
Judson VanWorp

Seller's Agent in 2021
Judson VanWorp
RE/MAX
(727) 512-7533
46 in this area
141 Total Sales
-
Chuck Coit, Jr

Buyer's Agent in 2021
Chuck Coit, Jr
CHARLES RUTENBERG REALTY INC
(727) 641-4819
2 in this area
47 Total Sales
Map
Source: Stellar MLS
MLS Number: T3300295
APN: 27-26-17-0110-04200-0020
- 2671 Murray Pass
- 2603 Whittler Branch
- 2596 Whittler Branch
- 3100 Barbour Trail
- 12862 Rangeland Blvd
- 12854 Rangeland Blvd
- 2485 Whittler Branch
- 13639 Rangeland Blvd
- 3236 Barbour Trail
- 13306 Wildgrass Trail
- 13299 Wildgrass Trail
- 13118 Payton St
- 13083 Burns Dr
- 13614 Stevenson Ln
- 3326 Barbour Trail
- 12990 Burns Dr
- 12784 Burns Dr
- 2830 Dudley Ave
- 12610 Rangeland Blvd
- 3477 Barbour Trail
