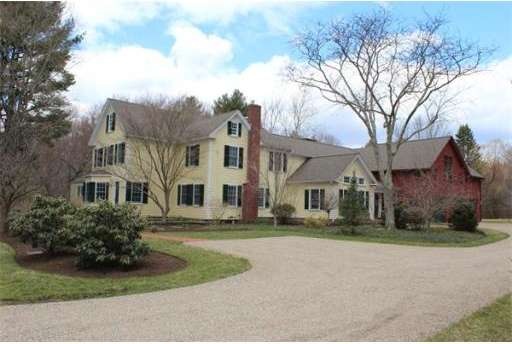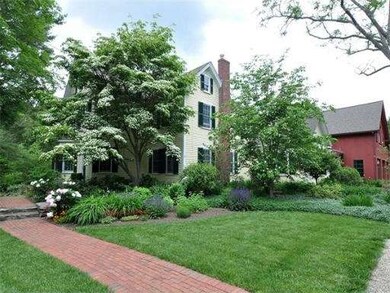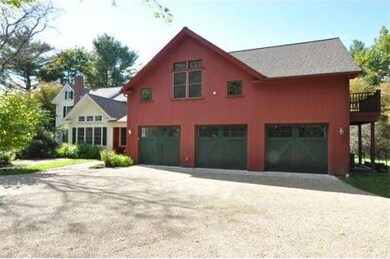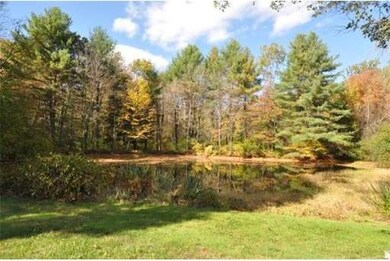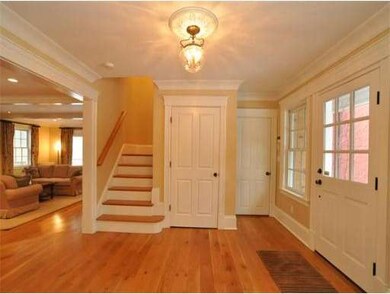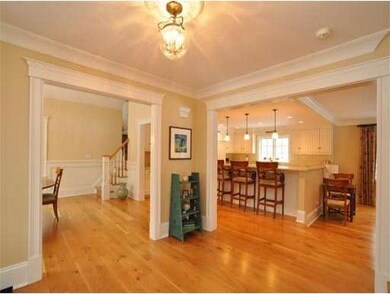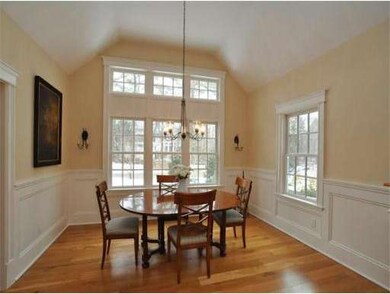
286 Barretts Mill Rd Concord, MA 01742
About This Home
As of October 2018Fabulous open floor plan with all the bells & whistles! Very sunny, very comfortable, very tastefully done. Exceptional farmhouse brilliantly renovated & expanded. Private, level 2.5 acres with skating pond + heated changing shed. Spectacular chef's kitchen, 2 story breakfast room, generously sized family room w/stone fireplace which opens to a much loved screened porch with picturesque pastoral views. Rich, antique wide pine & oak floors, custom millwork. Lovely master suite, all bedrooms w/baths, great bonus room, 3 room 1st floor guest/in law suite. Simply Perfect!
Last Agent to Sell the Property
Mendosa Balboni Team
Engel & Volkers Concord Listed on: 01/08/2014
Home Details
Home Type
Single Family
Est. Annual Taxes
$455
Year Built
1905
Lot Details
0
Listing Details
- Lot Description: Scenic View(s)
- Special Features: None
- Property Sub Type: Detached
- Year Built: 1905
Interior Features
- Has Basement: Yes
- Fireplaces: 3
- Primary Bathroom: Yes
- Number of Rooms: 16
- Amenities: Shopping, Walk/Jog Trails, Stables, Golf Course, Medical Facility, Bike Path, Conservation Area, House of Worship, Private School, Public School, T-Station
- Electric: Circuit Breakers
- Energy: Insulated Windows, Insulated Doors, Attic Vent Elec., Prog. Thermostat
- Flooring: Wood, Tile
- Insulation: Full
- Interior Amenities: Security System, Cable Available, Wetbar, Walk-up Attic, French Doors
- Basement: Full, Interior Access, Sump Pump, Concrete Floor
- Bedroom 2: Second Floor, 14X12
- Bedroom 3: Second Floor, 13X12
- Bedroom 4: Second Floor, 12X12
- Bedroom 5: First Floor, 12X10
- Bathroom #1: Second Floor, 16X9
- Bathroom #2: Second Floor, 6X5
- Bathroom #3: First Floor, 6X4
- Kitchen: First Floor, 19X15
- Laundry Room: Second Floor, 9X5
- Living Room: First Floor, 19X18
- Master Bedroom: Second Floor, 21X19
- Master Bedroom Description: Bathroom - Full, Fireplace, Ceiling - Cathedral, Closet/Cabinets - Custom Built, Flooring - Wood, Balcony / Deck
- Dining Room: First Floor, 18X13
- Family Room: First Floor, 23X19
Exterior Features
- Construction: Frame
- Exterior: Clapboard, Wood
- Exterior Features: Porch, Deck, Patio, Balcony, Gutters, Storage Shed, Professional Landscaping, Sprinkler System, Fruit Trees, Garden Area
- Foundation: Poured Concrete, Concrete Block
Garage/Parking
- Garage Parking: Attached
- Garage Spaces: 3
- Parking: Off-Street
- Parking Spaces: 12
Utilities
- Cooling Zones: 4
- Heat Zones: 4
- Hot Water: Natural Gas, Tank
- Utility Connections: for Gas Range, for Electric Oven, for Electric Dryer, Washer Hookup
Condo/Co-op/Association
- HOA: No
Ownership History
Purchase Details
Home Financials for this Owner
Home Financials are based on the most recent Mortgage that was taken out on this home.Purchase Details
Home Financials for this Owner
Home Financials are based on the most recent Mortgage that was taken out on this home.Purchase Details
Purchase Details
Home Financials for this Owner
Home Financials are based on the most recent Mortgage that was taken out on this home.Purchase Details
Purchase Details
Home Financials for this Owner
Home Financials are based on the most recent Mortgage that was taken out on this home.Purchase Details
Home Financials for this Owner
Home Financials are based on the most recent Mortgage that was taken out on this home.Similar Homes in Concord, MA
Home Values in the Area
Average Home Value in this Area
Purchase History
| Date | Type | Sale Price | Title Company |
|---|---|---|---|
| Deed | $1,987,500 | -- | |
| Not Resolvable | $1,987,500 | -- | |
| Quit Claim Deed | -- | -- | |
| Not Resolvable | $2,050,000 | -- | |
| Deed | $1,900,000 | -- | |
| Deed | $1,150,000 | -- | |
| Deed | $825,000 | -- |
Mortgage History
| Date | Status | Loan Amount | Loan Type |
|---|---|---|---|
| Open | $1,590,000 | No Value Available | |
| Closed | -- | No Value Available | |
| Closed | $1,590,000 | Stand Alone Refi Refinance Of Original Loan | |
| Previous Owner | $1,435,000 | Adjustable Rate Mortgage/ARM | |
| Previous Owner | $1,370,000 | Purchase Money Mortgage | |
| Previous Owner | $220,000 | No Value Available | |
| Previous Owner | $400,000 | No Value Available | |
| Previous Owner | $400,000 | No Value Available | |
| Previous Owner | $397,000 | No Value Available | |
| Previous Owner | $400,000 | Purchase Money Mortgage |
Property History
| Date | Event | Price | Change | Sq Ft Price |
|---|---|---|---|---|
| 10/22/2018 10/22/18 | Sold | $1,987,500 | -4.2% | $364 / Sq Ft |
| 10/08/2018 10/08/18 | Pending | -- | -- | -- |
| 09/10/2018 09/10/18 | Price Changed | $2,075,000 | -2.4% | $380 / Sq Ft |
| 07/19/2018 07/19/18 | Price Changed | $2,125,000 | -2.3% | $390 / Sq Ft |
| 06/06/2018 06/06/18 | For Sale | $2,175,000 | +6.1% | $399 / Sq Ft |
| 02/24/2014 02/24/14 | Sold | $2,050,000 | 0.0% | $358 / Sq Ft |
| 02/06/2014 02/06/14 | Pending | -- | -- | -- |
| 01/22/2014 01/22/14 | Off Market | $2,050,000 | -- | -- |
| 01/08/2014 01/08/14 | For Sale | $2,295,000 | -- | $401 / Sq Ft |
Tax History Compared to Growth
Tax History
| Year | Tax Paid | Tax Assessment Tax Assessment Total Assessment is a certain percentage of the fair market value that is determined by local assessors to be the total taxable value of land and additions on the property. | Land | Improvement |
|---|---|---|---|---|
| 2025 | $455 | $3,432,500 | $645,000 | $2,787,500 |
| 2024 | $38,534 | $2,934,800 | $645,000 | $2,289,800 |
| 2023 | $32,090 | $2,476,100 | $588,000 | $1,888,100 |
| 2022 | $34,128 | $2,312,200 | $474,100 | $1,838,100 |
| 2021 | $31,932 | $2,169,300 | $474,100 | $1,695,200 |
| 2020 | $31,884 | $2,240,600 | $474,100 | $1,766,500 |
| 2019 | $29,152 | $2,054,400 | $437,600 | $1,616,800 |
| 2018 | $27,007 | $1,889,900 | $439,500 | $1,450,400 |
| 2017 | $27,580 | $1,960,200 | $450,200 | $1,510,000 |
| 2016 | $26,317 | $1,890,600 | $429,200 | $1,461,400 |
| 2015 | $24,519 | $1,715,800 | $397,700 | $1,318,100 |
Agents Affiliated with this Home
-
The Patenaude and Fivek Team
T
Seller's Agent in 2018
The Patenaude and Fivek Team
Barrett Sotheby's International Realty
(617) 256-3035
97 Total Sales
-
L
Seller Co-Listing Agent in 2018
Lizzy Sibley
Barrett Sotheby's International Realty
-
Eileen Furth
E
Buyer's Agent in 2018
Eileen Furth
Barrett Sotheby's International Realty
(978) 549-7448
1 Total Sale
-
M
Seller's Agent in 2014
Mendosa Balboni Team
Engel & Volkers Concord
Map
Source: MLS Property Information Network (MLS PIN)
MLS Number: 71620927
APN: CONC-000006F-000000-001659
- 61A Lowell Rd
- 84 Lee Dr
- 987 Lowell Rd
- 77 Temple Rd
- 23 Wright Farm Unit 23
- 29 Willard Common
- 79-81 Assabet Ave
- 122 Crescent Rd
- 49 Willard Common
- 138 Baker Ave
- 320 Lowell Rd
- 196 Elm St
- 50 Sachem Trail
- 49 Liberty St
- 61 Lindsay Pond Rd
- 3 Concord Greene Unit 4
- 607 Main St
- 29 Concord Greene Unit 2
- 8 Concord Greene Unit 4
- 19 Concord Greene Unit 3
