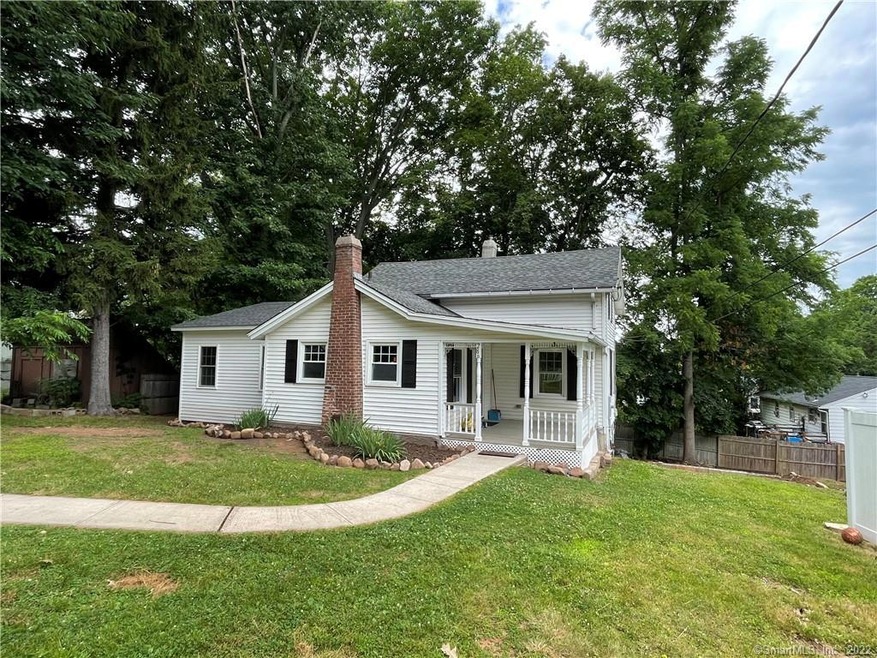
286 Prospect Ave Meriden, CT 06451
South Meriden NeighborhoodHighlights
- Cape Cod Architecture
- No HOA
- Covered Deck
- Attic
- Thermal Windows
- Patio
About This Home
As of August 2022Nice affordable home alternative. Inviting covered front porch at the entrance to the home. Step into the newly updated and spacious kitchen. Kitchen measures about 15'x13' and has all New appliances including refrigerator, Electric range, dishwasher, microwave, disposal. New cabinets and very nice tile flooring. Adjacent to the kitchen is the very large living room space. This is a 15' x 15' room. Hardwood floors just redone. Windows in good condition. Also on the first floor are 2 nice size bedrooms....about 11'x12' and a full bath. The stairs from the living room lead to the upstairs where there is a third bedroom and a second full bath. The lower level is partially finished with a room that could be an office or study or entertainment room. There is a walkout to the private and fenced in back yard from the basement. The home is in move in condition and priced to sell. Must see!
Last Agent to Sell the Property
Keller Williams Realty Prtnrs. License #REB.0791224 Listed on: 07/02/2022

Home Details
Home Type
- Single Family
Est. Annual Taxes
- $4,205
Year Built
- Built in 1875
Lot Details
- 0.26 Acre Lot
- Cleared Lot
Home Design
- Cape Cod Architecture
- Concrete Foundation
- Stone Foundation
- Frame Construction
- Asphalt Shingled Roof
- Vinyl Siding
Interior Spaces
- 1,311 Sq Ft Home
- Thermal Windows
- Partially Finished Basement
- Partial Basement
- Attic or Crawl Hatchway Insulated
- Laundry on lower level
Kitchen
- Electric Range
- <<microwave>>
- Dishwasher
- Disposal
Bedrooms and Bathrooms
- 3 Bedrooms
- 2 Full Bathrooms
Parking
- Private Driveway
- Paved Parking
Outdoor Features
- Covered Deck
- Patio
- Rain Gutters
Utilities
- Baseboard Heating
- Heating System Uses Oil
- Heating System Uses Oil Above Ground
Community Details
- No Home Owners Association
Ownership History
Purchase Details
Home Financials for this Owner
Home Financials are based on the most recent Mortgage that was taken out on this home.Purchase Details
Home Financials for this Owner
Home Financials are based on the most recent Mortgage that was taken out on this home.Purchase Details
Purchase Details
Purchase Details
Purchase Details
Similar Homes in the area
Home Values in the Area
Average Home Value in this Area
Purchase History
| Date | Type | Sale Price | Title Company |
|---|---|---|---|
| Warranty Deed | $240,000 | None Available | |
| Warranty Deed | $42,000 | -- | |
| Warranty Deed | -- | -- | |
| Warranty Deed | $112,000 | -- | |
| Deed | $116,000 | -- | |
| Deed | $116,250 | -- |
Mortgage History
| Date | Status | Loan Amount | Loan Type |
|---|---|---|---|
| Open | $245,520 | Purchase Money Mortgage | |
| Previous Owner | $90,000 | Commercial | |
| Previous Owner | $24,000 | Commercial | |
| Previous Owner | $163,480 | No Value Available |
Property History
| Date | Event | Price | Change | Sq Ft Price |
|---|---|---|---|---|
| 08/05/2022 08/05/22 | Sold | $240,000 | +9.1% | $183 / Sq Ft |
| 07/11/2022 07/11/22 | Pending | -- | -- | -- |
| 07/02/2022 07/02/22 | For Sale | $220,000 | 0.0% | $168 / Sq Ft |
| 08/01/2017 08/01/17 | Rented | $1,350 | 0.0% | -- |
| 07/17/2017 07/17/17 | Off Market | $1,350 | -- | -- |
| 07/10/2017 07/10/17 | For Rent | $1,350 | 0.0% | -- |
| 08/22/2014 08/22/14 | Sold | $52,000 | -25.6% | $56 / Sq Ft |
| 06/19/2014 06/19/14 | Pending | -- | -- | -- |
| 01/03/2014 01/03/14 | For Sale | $69,900 | -- | $75 / Sq Ft |
Tax History Compared to Growth
Tax History
| Year | Tax Paid | Tax Assessment Tax Assessment Total Assessment is a certain percentage of the fair market value that is determined by local assessors to be the total taxable value of land and additions on the property. | Land | Improvement |
|---|---|---|---|---|
| 2024 | $4,781 | $131,670 | $56,560 | $75,110 |
| 2023 | $4,581 | $131,670 | $56,560 | $75,110 |
| 2022 | $4,205 | $127,470 | $56,560 | $70,910 |
| 2021 | $3,344 | $81,830 | $41,160 | $40,670 |
| 2020 | $3,344 | $81,830 | $41,160 | $40,670 |
| 2019 | $3,344 | $81,830 | $41,160 | $40,670 |
| 2018 | $3,358 | $81,830 | $41,160 | $40,670 |
| 2017 | $3,267 | $81,830 | $41,160 | $40,670 |
| 2016 | $3,710 | $101,290 | $44,870 | $56,420 |
| 2015 | $3,710 | $101,290 | $44,870 | $56,420 |
| 2014 | $3,132 | $87,640 | $44,870 | $42,770 |
Agents Affiliated with this Home
-
Tom Braunagel
T
Seller's Agent in 2022
Tom Braunagel
Keller Williams Realty Prtnrs.
(203) 268-4994
1 in this area
64 Total Sales
-
Kiara Forbes
K
Buyer's Agent in 2022
Kiara Forbes
eXp Realty
(860) 922-6352
1 in this area
19 Total Sales
-
Steven Vastola

Seller's Agent in 2017
Steven Vastola
KW Legacy Partners
(860) 944-6567
48 Total Sales
-
Heather Schweikert

Buyer's Agent in 2017
Heather Schweikert
Coldwell Banker Realty
(203) 415-2389
-
JAY STEEVES

Seller's Agent in 2014
JAY STEEVES
Century 21 AllPoints Realty
(860) 833-1199
5 Total Sales
Map
Source: SmartMLS
MLS Number: 170505309
APN: MERI-000119-000076-000012
