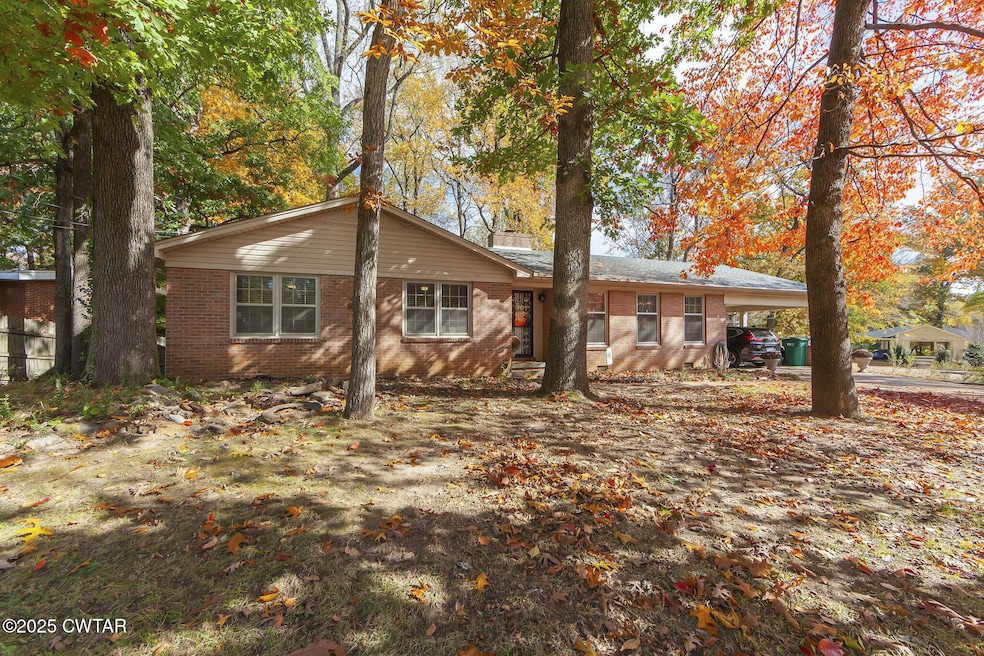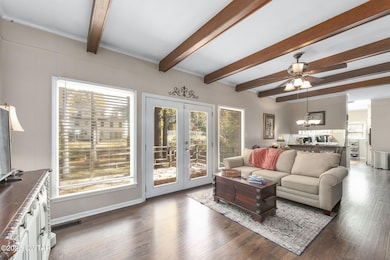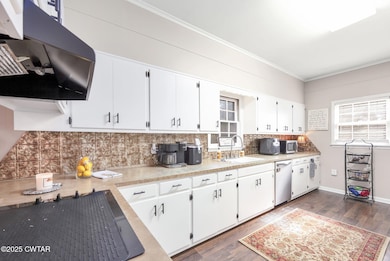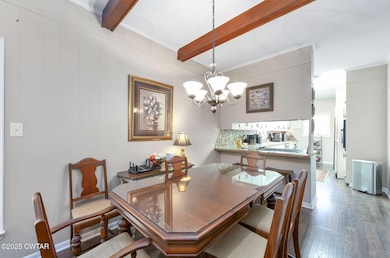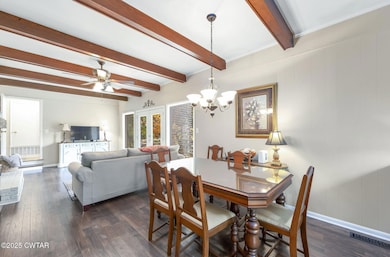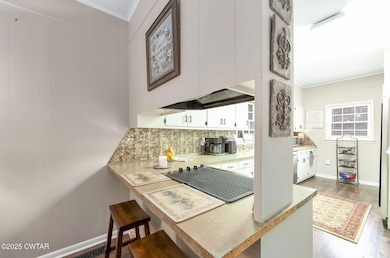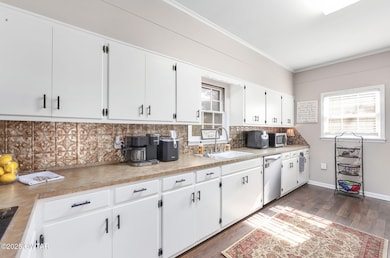
286 Russell Rd Jackson, TN 38301
Westwood Gardens NeighborhoodEstimated payment $1,426/month
Highlights
- Hot Property
- Great Room with Fireplace
- Wood Flooring
- Deck
- Wooded Lot
- Main Floor Bedroom
About This Home
Welcome to 286 Russell Road — a charming midtown Jackson home offering convenience, character, and classic comfort just minutes from Jackson-Madison County General Hospital. This 3-bedroom, 2-bath home blends the warmth of a 1960s build with the functionality of multiple living spaces and a walkout basement, giving you room to live, work, and entertain with ease. Step inside the formal living room, where natural light fills the space and flows seamlessly into an adjoining dining area—perfect for hosting gatherings or quiet dinners at home. The kitchen connects to a comfortable den featuring another dining nook, creating a casual and inviting atmosphere ideal for everyday living. From the den, step onto the back deck and enjoy your morning coffee surrounded by mature trees and a peaceful backyard setting. Downstairs, the walkout basement offers a world of possibilities. Whether you need extra space for hobbies, a home gym, a media room, or even a private guest suite, this level adapts easily to your needs. A patio just outside provides additional space for relaxing or entertaining evenings. Each of the three bedrooms is generously sized, providing flexibility for a home office setup, or guests. Both full bathrooms feature classic tilework and timeless details that reflect the home's original charm while offering room for modern updates. Throughout the home, you'll appreciate the solid construction, thoughtful floor plan, and the potential to add your own finishing touches. Outside, you'll find a welcoming curb appeal with mature landscaping and established trees that give this home its midtown character. The backyard is both functional and private, offering space for outdoor living, gardening, or simply enjoying the view from your deck or patio. Located in one of Jackson's most convenient areas, this home is a great find for anyone seeking proximity to the hospital, downtown restaurants, and shopping — all while enjoying the comfort of a quiet residential street. Ideal for medical professionals, retirees, or first-time buyers who value location and potential, 286 Russell Road offers the best of both worlds: classic design and modern opportunity. Come see for yourself how this midtown gem can fit your lifestyle. This MLS information is provided for broker assistance only. The actual square footage to be determined by a licensed appraiser. All information provided is deemed reliable but is not guaranteed or warranted by the company, real estate agent or seller and should be independently verified.
Home Details
Home Type
- Single Family
Est. Annual Taxes
- $1,345
Year Built
- Built in 1961
Lot Details
- Wooded Lot
Home Design
- Brick Exterior Construction
- Shingle Roof
Interior Spaces
- 1,853 Sq Ft Home
- 1-Story Property
- Crown Molding
- Beamed Ceilings
- Ceiling Fan
- Wood Burning Fireplace
- Raised Hearth
- Gas Log Fireplace
- Great Room with Fireplace
- 2 Fireplaces
- Living Room
- Den
- Unfinished Attic
- Laundry on upper level
Kitchen
- Breakfast Bar
- Built-In Electric Oven
- Electric Cooktop
- Range Hood
- Dishwasher
- Laminate Countertops
Flooring
- Wood
- Carpet
- Tile
- Vinyl
Bedrooms and Bathrooms
- 3 Main Level Bedrooms
- 2 Full Bathrooms
- Bathtub with Shower
- Ceramic Tile in Bathrooms
Finished Basement
- Walk-Out Basement
- Basement Fills Entire Space Under The House
- Exterior Basement Entry
- Basement Storage
Parking
- 4 Parking Spaces
- 2 Carport Spaces
- 2 Open Parking Spaces
Outdoor Features
- Deck
- Patio
- Rain Gutters
Utilities
- Central Heating and Cooling System
- Heating System Uses Natural Gas
- Heating System Uses Wood
- Natural Gas Connected
- Gas Water Heater
- Fiber Optics Available
- Phone Available
- Cable TV Available
Community Details
- Hawley Hills Subdivision
Listing and Financial Details
- Assessor Parcel Number 066M A 005.00
Map
Home Values in the Area
Average Home Value in this Area
Tax History
| Year | Tax Paid | Tax Assessment Tax Assessment Total Assessment is a certain percentage of the fair market value that is determined by local assessors to be the total taxable value of land and additions on the property. | Land | Improvement |
|---|---|---|---|---|
| 2024 | $723 | $38,600 | $5,000 | $33,600 |
| 2022 | $1,345 | $38,600 | $5,000 | $33,600 |
| 2021 | $1,128 | $26,150 | $4,150 | $22,000 |
| 2020 | $1,128 | $26,150 | $4,150 | $22,000 |
| 2019 | $1,128 | $26,150 | $4,150 | $22,000 |
| 2018 | $1,128 | $26,150 | $4,150 | $22,000 |
| 2017 | $955 | $21,650 | $4,150 | $17,500 |
| 2016 | $890 | $21,650 | $4,150 | $17,500 |
| 2015 | $890 | $21,650 | $4,150 | $17,500 |
| 2014 | $890 | $21,650 | $4,150 | $17,500 |
Property History
| Date | Event | Price | List to Sale | Price per Sq Ft |
|---|---|---|---|---|
| 11/11/2025 11/11/25 | For Sale | $249,900 | -- | $135 / Sq Ft |
Purchase History
| Date | Type | Sale Price | Title Company |
|---|---|---|---|
| Quit Claim Deed | -- | -- | |
| Deed | -- | -- | |
| Deed | -- | -- | |
| Deed | -- | -- |
About the Listing Agent

West Tennessee is my home and I'd love to help you with your West Tennessee home, too! Are things changing in your life that's moving you into a new home or out of your current house? I've lived and work in West TN my entire life and love connecting buyers and sellers in our amazing communities.
As a RE/MAX® agent, I’m dedicated to helping my clients ,whether you are buying or selling a home or just curious about the local market, I would love to offer my support and services. I know the
Brandi's Other Listings
Source: Central West Tennessee Association of REALTORS®
MLS Number: 2505398
APN: 066M-A-005.00
- 123 Woodhaven Dr
- 66 Woodhaven Dr
- 875 Skyline Dr
- 15 Lashawte Cir
- 16 Ayers Dr
- 1405 Hollywood Dr
- 152 Summar Dr
- 50 Caradine Dr
- 2 Ayers Dr
- 1416 Hollywood Dr
- 1294 Hollywood Dr
- 35 Coatsland Dr
- 1262 Hollywood Dr
- 36 Maryland Dr
- 610 Russell Rd
- 22 Bethany Dr
- 19 Mimosa Dr
- 126 Commerce Center Cir
- 1560 Hollywood Dr
- 47 Lynoak Cove
- 997 W Forest Ave
- 1585 Hollywood Dr
- 24 Williamsburg Village Dr
- 40 N Acres Dr
- 607 Arlington Ave
- 842 N Parkway
- 62 Cinnamon Dr Unit Left
- 189 Old Hickory Blvd
- 259 Melwood St
- 100 Chapel Ridge Dr
- 864 Old Hickory Blvd
- 238 E King St
- 423 Fairmont Ave
- 112 Morgan St
- 961 Old Hickory Blvd
- 21 Judson Cove Unit 1
- 102 Jackson Walk Plaza
- 257 Tinker Hill Cove Unit A
- 29 Rossfield Cove Unit R
- 282 Tinker Hill Cove Unit D
