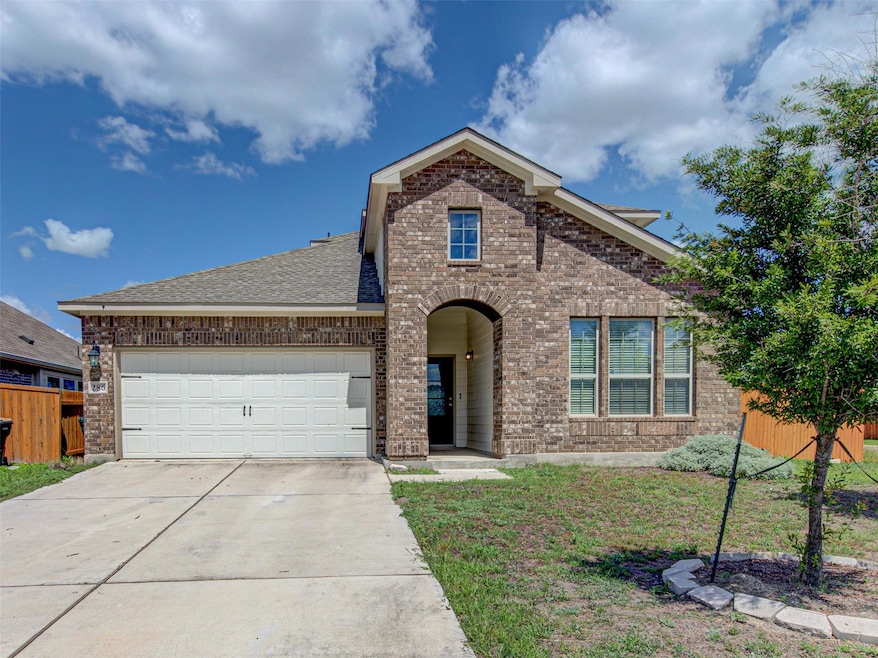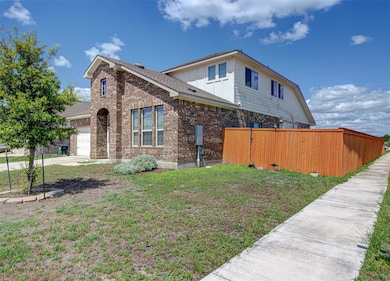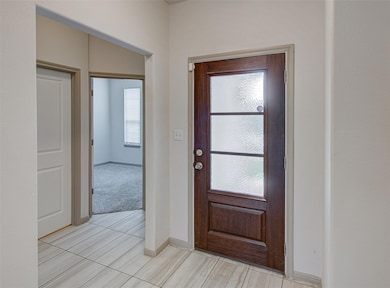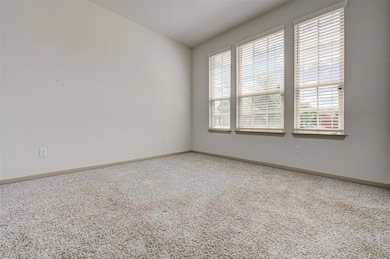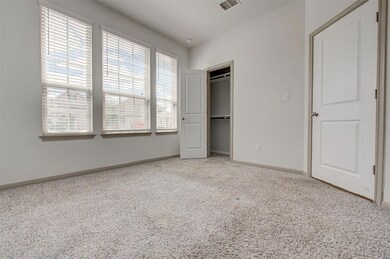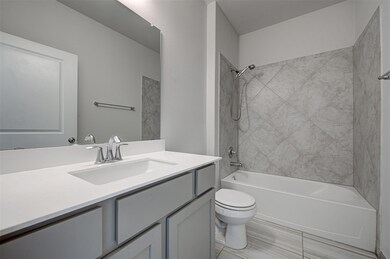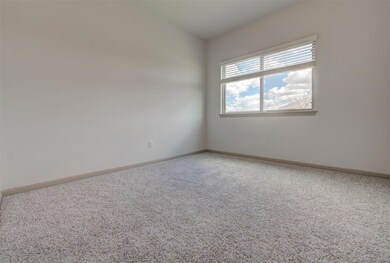
286 Spinnaker Loop Niederwald, TX 78640
Estimated payment $2,834/month
Highlights
- Open Floorplan
- Vaulted Ceiling
- Corner Lot
- Clubhouse
- Main Floor Primary Bedroom
- Granite Countertops
About This Home
Beautiful Two-Story Home with Ideal Layout in Kyle – 286 Spinnaker Loop
Welcome to 286 Spinnaker Loop, a spacious and well-designed two-story home located in one of Kyle’s most desirable communities. This thoughtfully laid-out home features 4 bedrooms, 3 full bathrooms, and a flexible floorplan perfect for families of all sizes.
The primary suite is conveniently located on the main floor, offering a spacious bedroom, luxurious full bath with dual vanities, and a large walk-in closet. You'll also find two additional bedrooms downstairs, ideal for kids, guests, or a home office. Upstairs, a private fourth bedroom and full bathroom accompany a large game room, providing a perfect space for entertainment, play, or relaxation.
The home’s modern open floorplan connects the living, dining, and kitchen areas seamlessly—great for hosting and everyday living. Enjoy cooking in the stylish kitchen featuring contemporary finishes and ample counter space.
Step outside to your large private backyard, perfect for weekend BBQs, gardening, or simply relaxing under the Texas sky.
Located in a welcoming and amenity-rich neighborhood, residents enjoy access to community parks, walking trails, playgrounds, and a sparkling pool—all just a short walk from your front door.
With its prime location near local schools, shopping, dining, and quick access to I-35, this home offers both comfort and convenience.
Don’t miss your chance to own this beautiful, move-in-ready home in the heart of Kyle—schedule your private tour today!
Listing Agent
Spyglass Realty Brokerage Phone: (512) 554-7461 License #0613889 Listed on: 05/10/2025

Home Details
Home Type
- Single Family
Year Built
- Built in 2020
Lot Details
- 8,973 Sq Ft Lot
- East Facing Home
- Privacy Fence
- Wood Fence
- Corner Lot
- Level Lot
HOA Fees
- $48 Monthly HOA Fees
Parking
- 2 Car Attached Garage
- Front Facing Garage
- Driveway
Home Design
- Brick Exterior Construction
- Slab Foundation
- Shingle Roof
Interior Spaces
- 2,468 Sq Ft Home
- 2-Story Property
- Open Floorplan
- Vaulted Ceiling
- Ceiling Fan
- Blinds
- Aluminum Window Frames
- Living Room
Kitchen
- Open to Family Room
- Breakfast Bar
- Oven
- Gas Range
- Dishwasher
- Granite Countertops
- Disposal
Flooring
- Carpet
- Tile
Bedrooms and Bathrooms
- 4 Bedrooms | 3 Main Level Bedrooms
- Primary Bedroom on Main
- Walk-In Closet
- 3 Full Bathrooms
- Double Vanity
Home Security
- Home Security System
- Carbon Monoxide Detectors
- Fire and Smoke Detector
Outdoor Features
- Covered patio or porch
Schools
- Kyle Elementary School
- Armando Chapa Middle School
- Lehman High School
Utilities
- Central Heating and Cooling System
- Vented Exhaust Fan
- ENERGY STAR Qualified Water Heater
- Water Softener is Owned
- Cable TV Available
Listing and Financial Details
- REO, home is currently bank or lender owned
- Assessor Parcel Number 112213000T001002
- Tax Block T
Community Details
Overview
- Association fees include common area maintenance
- Crosswinds Association
- Crosswinds Ph Two Subdivision
Amenities
- Community Barbecue Grill
- Common Area
- Clubhouse
- Business Center
- Community Mailbox
Recreation
- Community Playground
- Community Pool
Map
Home Values in the Area
Average Home Value in this Area
Tax History
| Year | Tax Paid | Tax Assessment Tax Assessment Total Assessment is a certain percentage of the fair market value that is determined by local assessors to be the total taxable value of land and additions on the property. | Land | Improvement |
|---|---|---|---|---|
| 2024 | $9,703 | $361,229 | $94,160 | $267,069 |
| 2023 | $12,018 | $457,690 | $94,160 | $363,530 |
| 2022 | $12,610 | $446,290 | $79,800 | $366,490 |
| 2021 | $9,585 | $315,990 | $42,000 | $273,990 |
| 2020 | $979 | $31,500 | $31,500 | $0 |
Property History
| Date | Event | Price | Change | Sq Ft Price |
|---|---|---|---|---|
| 07/11/2025 07/11/25 | Price Changed | $357,000 | -4.8% | $145 / Sq Ft |
| 06/11/2025 06/11/25 | Price Changed | $375,000 | -4.8% | $152 / Sq Ft |
| 05/10/2025 05/10/25 | For Sale | $393,750 | +24.3% | $160 / Sq Ft |
| 09/15/2020 09/15/20 | Sold | -- | -- | -- |
| 08/11/2020 08/11/20 | Pending | -- | -- | -- |
| 08/07/2020 08/07/20 | For Sale | $316,809 | -- | $128 / Sq Ft |
Purchase History
| Date | Type | Sale Price | Title Company |
|---|---|---|---|
| Special Warranty Deed | -- | None Listed On Document | |
| Trustee Deed | $344,605 | None Listed On Document | |
| Vendors Lien | -- | Corridor Title Co |
Mortgage History
| Date | Status | Loan Amount | Loan Type |
|---|---|---|---|
| Previous Owner | $316,809 | VA |
Similar Homes in the area
Source: Unlock MLS (Austin Board of REALTORS®)
MLS Number: 8888825
APN: R166640
- 251 Spinnaker Loop
- 166 Pelican Bay Cir
- 369 Spinnaker Loop
- 874 Spinnaker Loop
- 896 Spinnaker Loop
- 693 Spinnaker Loop
- 622 Tailwind Dr
- 113 Tailwind Dr
- 122 Biscayne Bay Bend
- 180 Tailwind Dr
- 143 Blackwell Ln
- 596 Biscayne Bay Bend
- 564 Biscayne Bay Bend
- 586 Biscayne Bay Bend
- 277 Biscayne Bay Bend
- 111 Blackwell Ln
- 448 Bay Breeze Dr
- 639 Bay Breeze Dr
- 647 Bay Breeze Dr
- 137 King Haakon Bay Dr
- 439 Spinnaker Loop
- 547 Billowing Way
- 294 Biscayne Bay Bend
- 639 Bay Breeze Dr
- 198 Shackleton Dr
- 323 Windswept Way
- 314 Bridge Deck Loop
- 547 Billowing Way
- 576 Billowing Way
- 593 Tailwind Dr
- 3700 Dacy Ln
- 615 Backstays Loop
- 420 Inks Ln
- 196 Reef Band Dr
- 141 Yellowstone Dr
- 134 Little Walnut Cove
- 239 Fall Aster Dr
- 150 Twisted Oaks Ln
- 173 Buttercup Way
- 148 Buttercup Way
