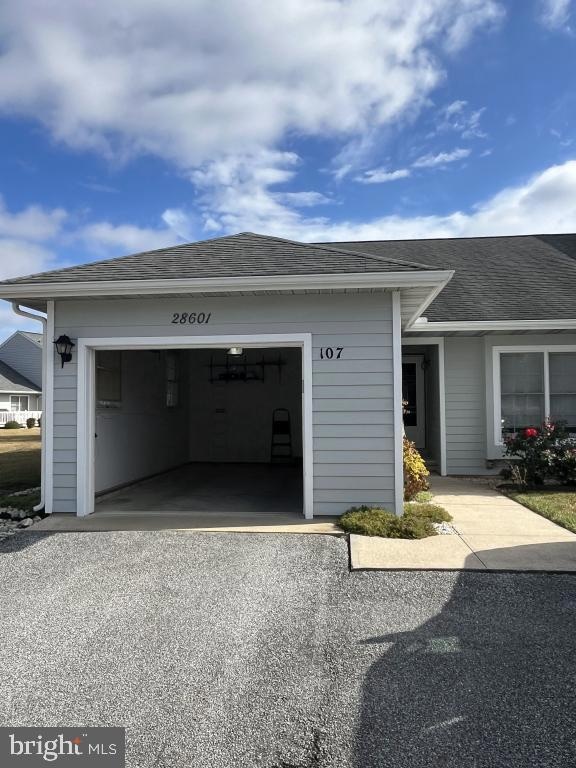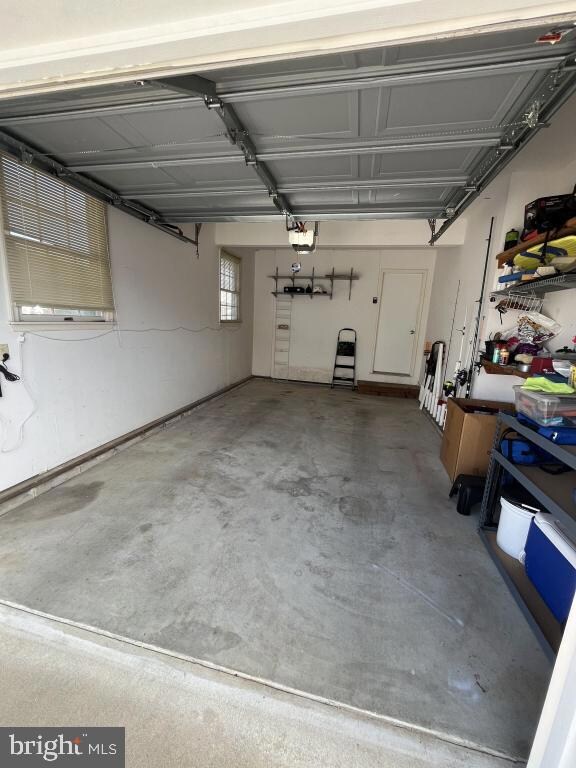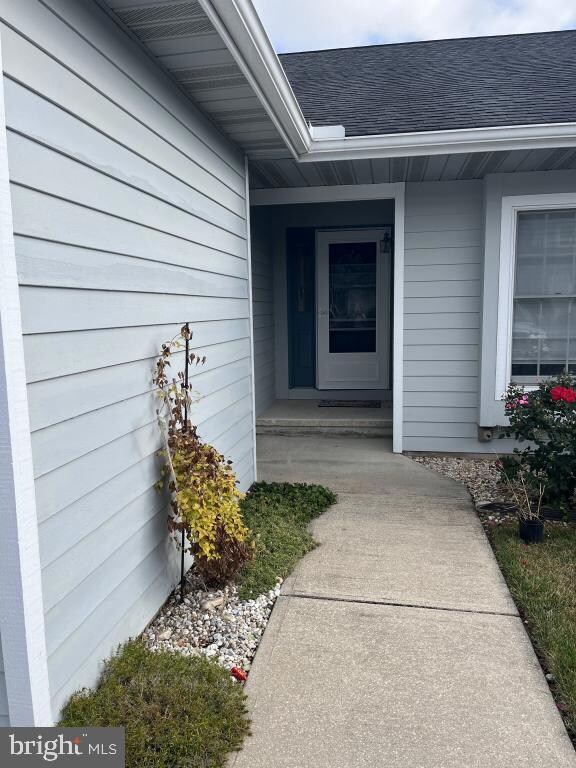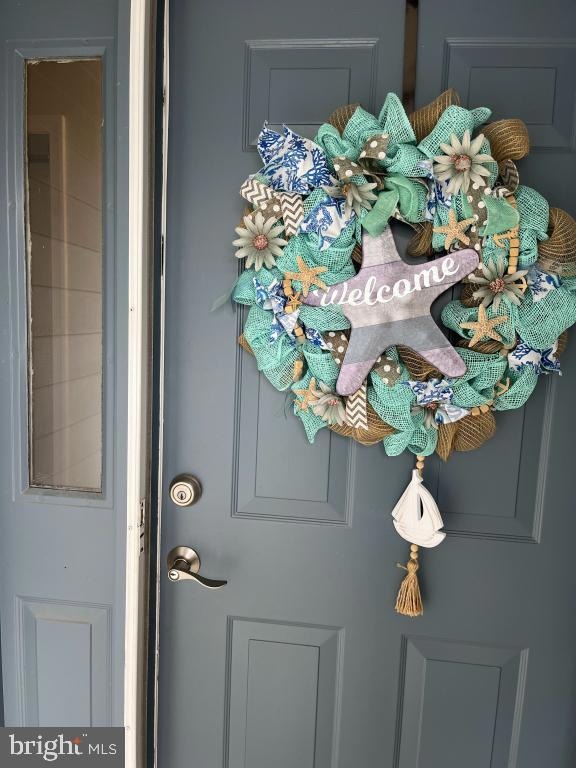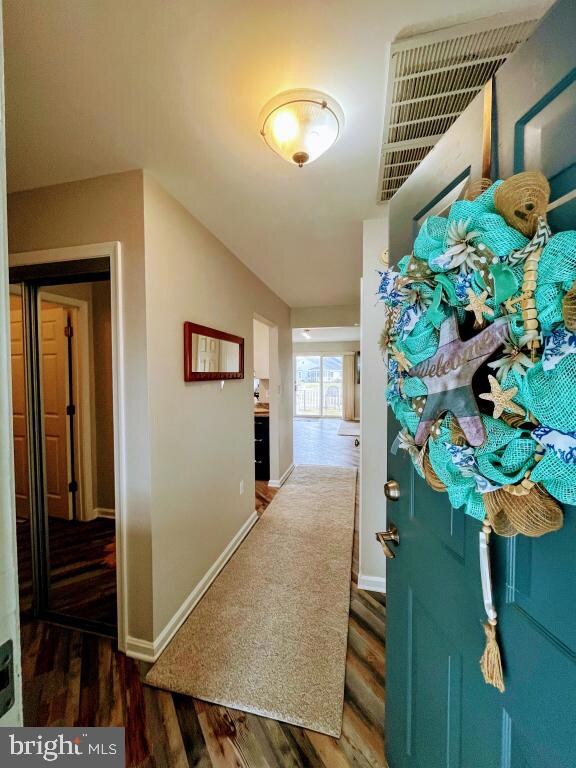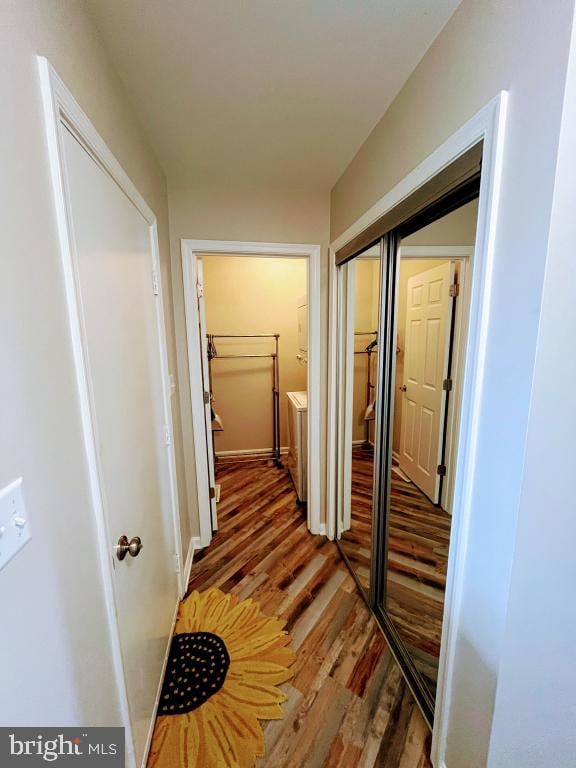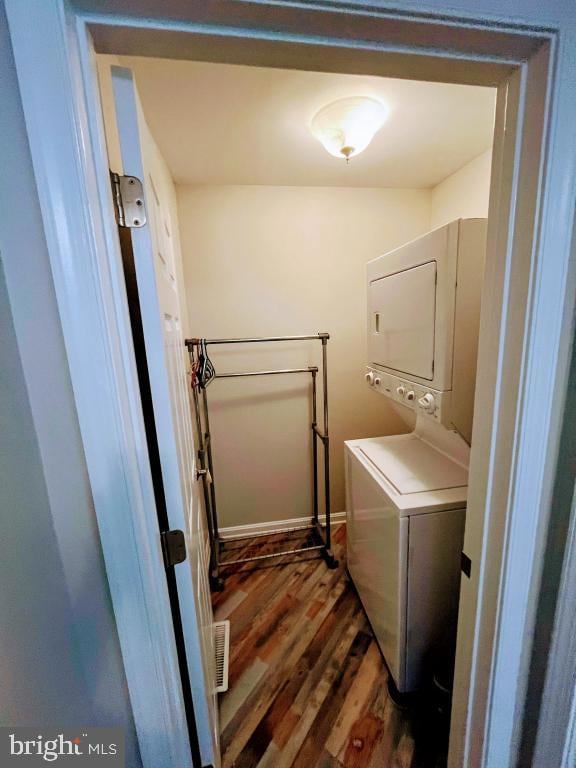
28601 Gazebo Way Unit 107 Millsboro, DE 19966
Highlights
- Marina
- Lake Privileges
- Deck
- Boat Dock
- Coastal Architecture
- 2-minute walk to Warwick Park
About This Home
As of May 2025Bring your suitcases to move into a one-of-a-kind furnished condo/townhome in the Gull Point waterfront community on the Indian River Bay!! This beautiful 2-story home features a sun-bathed interior embellished by an exterior which is perfect for entertaining and only a few steps away from the community pool. The spacious and open floor plan flows seamlessly
Last Agent to Sell the Property
Continental Real Estate Group License #611425 Listed on: 04/04/2025
Townhouse Details
Home Type
- Townhome
Est. Annual Taxes
- $1,009
Year Built
- Built in 1989
Lot Details
- Backs To Open Common Area
- West Facing Home
HOA Fees
- $388 Monthly HOA Fees
Parking
- 1 Car Direct Access Garage
- 2 Driveway Spaces
- Front Facing Garage
- Garage Door Opener
- On-Street Parking
Home Design
- Coastal Architecture
- Frame Construction
- Shingle Roof
- Composite Building Materials
Interior Spaces
- 1,328 Sq Ft Home
- Property has 2 Levels
- Furnished
- Ceiling Fan
- Skylights
- Window Treatments
- Insulated Doors
- Open Floorplan
- Living Room
- Dining Room
- Carpet
- Attic
Kitchen
- <<builtInOvenToken>>
- Electric Oven or Range
- Stove
- Range Hood
- <<microwave>>
- Freezer
- Ice Maker
- Dishwasher
- Upgraded Countertops
- Disposal
Bedrooms and Bathrooms
- En-Suite Primary Bedroom
- En-Suite Bathroom
- Walk-In Closet
Laundry
- Laundry Room
- Laundry on main level
- Stacked Electric Washer and Dryer
Home Security
Accessible Home Design
- Doors are 32 inches wide or more
Outdoor Features
- Poolside Lot
- Lake Privileges
- Balcony
- Deck
- Screened Patio
Schools
- Long Neck Elementary School
- Millsboro Middle School
- Sussex Central High School
Utilities
- Central Heating
- Heat Pump System
- Vented Exhaust Fan
- Electric Water Heater
Listing and Financial Details
- Assessor Parcel Number 234-34.00-300.00-107
Community Details
Overview
- Association fees include common area maintenance, taxes, exterior building maintenance, reserve funds, snow removal, trash, recreation facility, sewer, lawn maintenance, all ground fee, custodial services maintenance, lawn care rear, pier/dock maintenance
- Gull Point Subdivision
Recreation
- Boat Dock
- Marina
- Community Pool
Pet Policy
- Pets Allowed
Additional Features
- Community Center
- Fire and Smoke Detector
Ownership History
Purchase Details
Home Financials for this Owner
Home Financials are based on the most recent Mortgage that was taken out on this home.Purchase Details
Similar Homes in Millsboro, DE
Home Values in the Area
Average Home Value in this Area
Purchase History
| Date | Type | Sale Price | Title Company |
|---|---|---|---|
| Deed | $310,000 | None Listed On Document | |
| Deed | $310,000 | None Listed On Document | |
| Deed | $222,000 | -- |
Mortgage History
| Date | Status | Loan Amount | Loan Type |
|---|---|---|---|
| Open | $248,000 | New Conventional | |
| Closed | $248,000 | New Conventional | |
| Previous Owner | $176,000 | Stand Alone Refi Refinance Of Original Loan |
Property History
| Date | Event | Price | Change | Sq Ft Price |
|---|---|---|---|---|
| 05/13/2025 05/13/25 | Sold | $310,000 | -6.1% | $233 / Sq Ft |
| 05/12/2025 05/12/25 | Off Market | $330,000 | -- | -- |
| 05/11/2025 05/11/25 | Sold | $310,000 | -6.1% | $233 / Sq Ft |
| 05/06/2025 05/06/25 | For Sale | $330,000 | 0.0% | $248 / Sq Ft |
| 05/05/2025 05/05/25 | Off Market | $330,000 | -- | -- |
| 04/14/2025 04/14/25 | Pending | -- | -- | -- |
| 04/14/2025 04/14/25 | Pending | -- | -- | -- |
| 04/04/2025 04/04/25 | For Sale | $330,000 | 0.0% | $248 / Sq Ft |
| 12/06/2024 12/06/24 | For Sale | $330,000 | +50.0% | $248 / Sq Ft |
| 12/18/2020 12/18/20 | Sold | $220,000 | -2.2% | $241 / Sq Ft |
| 10/25/2020 10/25/20 | Pending | -- | -- | -- |
| 10/15/2020 10/15/20 | For Sale | $225,000 | -- | $247 / Sq Ft |
Tax History Compared to Growth
Tax History
| Year | Tax Paid | Tax Assessment Tax Assessment Total Assessment is a certain percentage of the fair market value that is determined by local assessors to be the total taxable value of land and additions on the property. | Land | Improvement |
|---|---|---|---|---|
| 2024 | $1,009 | $23,550 | $0 | $23,550 |
| 2023 | $1,008 | $23,550 | $0 | $23,550 |
| 2022 | $992 | $23,550 | $0 | $23,550 |
| 2021 | $962 | $23,550 | $0 | $23,550 |
| 2020 | $918 | $23,550 | $0 | $23,550 |
| 2019 | $914 | $23,550 | $0 | $23,550 |
| 2018 | $923 | $24,400 | $0 | $0 |
| 2017 | $930 | $24,400 | $0 | $0 |
| 2016 | $820 | $24,400 | $0 | $0 |
| 2015 | $845 | $24,400 | $0 | $0 |
| 2014 | $832 | $24,400 | $0 | $0 |
Agents Affiliated with this Home
-
Derek Eisenberg
D
Seller's Agent in 2025
Derek Eisenberg
Continental Real Estate Group
(877) 996-5728
6 in this area
3,372 Total Sales
-
Kelley Bjorkland

Buyer's Agent in 2025
Kelley Bjorkland
Coldwell Banker Realty
(443) 880-1032
5 in this area
97 Total Sales
-
Allison Stine

Seller's Agent in 2020
Allison Stine
Creig Northrop Team of Long & Foster
(302) 381-5565
33 in this area
404 Total Sales
-
TERESA ROGERS

Buyer's Agent in 2020
TERESA ROGERS
WILGUS ASSOCIATES-L
(302) 645-9215
11 in this area
55 Total Sales
Map
Source: Bright MLS
MLS Number: DESU2083100
APN: 234-34.00-300.00-107
- 30892 Crepe Myrtle Dr Unit 18
- 31027 Crepe Myrtle Dr Unit 124
- 30996 Crepe Myrtle Dr Unit 46
- 30851 Crepe Myrtle Dr Unit 58
- 17598 Paleo Way
- 122 Comanche Cir
- 22 Sioux Dr
- 28046 Layton Davis Rd
- 31199 Wilson Myrtle Dr
- 22247 Thomas Jefferson Terrace
- 22189 Thomas Jefferson Terrace
- 27413 John J Williams Hwy
- 1130 W Route 311 Parcel #2
- 27614 Oak Meadow Dr
- 6 Little Owl Trail
- 27816 Devon Dr
- 27564 Clover Ln
- 30475 Bunting Rd
- 27722 Oak Meadow Dr
- 27495 Briar Ln
