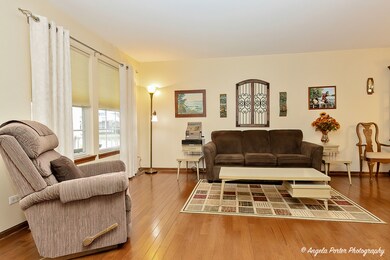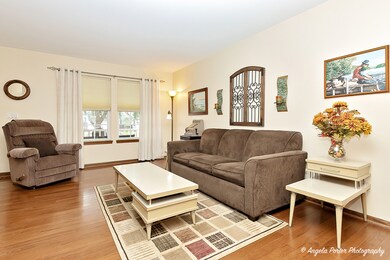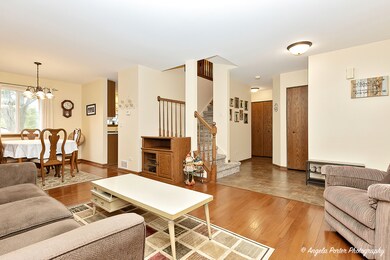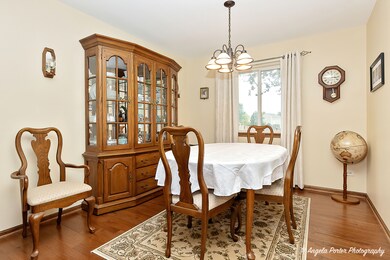
28603 Wagon Trail Rd Lakemoor, IL 60051
East Lakemoor NeighborhoodHighlights
- Spa
- Wood Flooring
- Porch
- Property is near a park
- Gazebo
- 2 Car Attached Garage
About This Home
As of May 2025Welcome home!! This stunning 4 bedroom 2 1/2 bathroom home is in pristine condition and ready for a new owner. Located in the sought after Lakemoor Farms Subdivision. Many updates & neutral decor throughout. Formal living and dining rooms feature gleaming hardwood floors. Bright and open eat-in kitchen with 42" cabinets, new stainless appliances, upgraded luxury vinyl flooring and new sliders to patio! Family room adjacent to kitchen with ample space for entertaining or just relaxing plus built in shelves! First floor finished off with laundry area and powder room. Large primary suite with private bathroom. 3 additional bedrooms and full bath wrap up the 2nd floor. The fenced backyard features a large concrete patio perfect for cookouts and relaxing, 14x10 shed and a gazebo w/hot tub. Great location close to major highways, shopping, Metra, chain of lakes, and much more. Additional updates include kitchen appliances, new washer & dryer '21/'22, A/C and furnace '18, Water Heater & softener '19, siding and extra large gutters '22, carpet in family room and stairs '22. New driveway in '20 w/curb cut. Deep garage 21x21. Come make this home your own!
Last Agent to Sell the Property
RE/MAX Plaza License #475132211 Listed on: 08/16/2024

Home Details
Home Type
- Single Family
Est. Annual Taxes
- $7,098
Year Built
- Built in 1998
Lot Details
- 9,148 Sq Ft Lot
- Lot Dimensions are 83.41x150.99x36.91x149.35
- Paved or Partially Paved Lot
HOA Fees
- $14 Monthly HOA Fees
Parking
- 2 Car Attached Garage
- Garage Transmitter
- Garage Door Opener
- Driveway
- Parking Included in Price
Home Design
- Asphalt Roof
- Vinyl Siding
- Concrete Perimeter Foundation
Interior Spaces
- 1,912 Sq Ft Home
- 2-Story Property
- Ceiling Fan
- Family Room
- Combination Dining and Living Room
- Carbon Monoxide Detectors
Kitchen
- Range<<rangeHoodToken>>
- <<microwave>>
- Dishwasher
Flooring
- Wood
- Carpet
- Vinyl
Bedrooms and Bathrooms
- 4 Bedrooms
- 4 Potential Bedrooms
- Walk-In Closet
Laundry
- Laundry Room
- Laundry on main level
- Dryer
- Washer
Unfinished Basement
- Basement Fills Entire Space Under The House
- Sump Pump
Outdoor Features
- Spa
- Patio
- Gazebo
- Porch
Location
- Property is near a park
Schools
- Big Hollow Elementary School
- Big Hollow Middle School
- Grant Community High School
Utilities
- Forced Air Heating and Cooling System
- Heating System Uses Natural Gas
- Water Softener is Owned
Community Details
- Prop Management Association, Phone Number (815) 459-9187
- Lakemoor Farms Subdivision
- Property managed by Northwest Property Management
Listing and Financial Details
- Homeowner Tax Exemptions
Ownership History
Purchase Details
Home Financials for this Owner
Home Financials are based on the most recent Mortgage that was taken out on this home.Purchase Details
Home Financials for this Owner
Home Financials are based on the most recent Mortgage that was taken out on this home.Purchase Details
Home Financials for this Owner
Home Financials are based on the most recent Mortgage that was taken out on this home.Similar Homes in Lakemoor, IL
Home Values in the Area
Average Home Value in this Area
Purchase History
| Date | Type | Sale Price | Title Company |
|---|---|---|---|
| Warranty Deed | $395,000 | First American Title | |
| Warranty Deed | $358,000 | Chicago Title | |
| Warranty Deed | $176,500 | Ticor Title |
Mortgage History
| Date | Status | Loan Amount | Loan Type |
|---|---|---|---|
| Open | $316,000 | New Conventional | |
| Previous Owner | $301,400 | New Conventional | |
| Previous Owner | $140,600 | No Value Available |
Property History
| Date | Event | Price | Change | Sq Ft Price |
|---|---|---|---|---|
| 05/01/2025 05/01/25 | Sold | $395,000 | 0.0% | $207 / Sq Ft |
| 03/26/2025 03/26/25 | For Sale | $395,000 | +10.3% | $207 / Sq Ft |
| 03/25/2025 03/25/25 | Pending | -- | -- | -- |
| 10/11/2024 10/11/24 | Sold | $358,000 | -3.0% | $187 / Sq Ft |
| 08/21/2024 08/21/24 | Pending | -- | -- | -- |
| 08/16/2024 08/16/24 | For Sale | $369,000 | -- | $193 / Sq Ft |
Tax History Compared to Growth
Tax History
| Year | Tax Paid | Tax Assessment Tax Assessment Total Assessment is a certain percentage of the fair market value that is determined by local assessors to be the total taxable value of land and additions on the property. | Land | Improvement |
|---|---|---|---|---|
| 2024 | $7,099 | $96,316 | $17,353 | $78,963 |
| 2023 | $7,099 | $84,877 | $16,349 | $68,528 |
| 2022 | $7,437 | $76,355 | $13,898 | $62,457 |
| 2021 | $7,301 | $71,972 | $13,100 | $58,872 |
| 2020 | $7,540 | $70,944 | $12,913 | $58,031 |
| 2019 | $7,276 | $68,032 | $12,383 | $55,649 |
| 2018 | $7,229 | $68,170 | $11,653 | $56,517 |
| 2017 | $7,090 | $63,010 | $10,771 | $52,239 |
| 2016 | $7,120 | $57,628 | $9,851 | $47,777 |
| 2015 | $5,516 | $53,778 | $9,193 | $44,585 |
| 2014 | $5,693 | $55,944 | $13,606 | $42,338 |
| 2012 | $5,500 | $58,560 | $14,178 | $44,382 |
Agents Affiliated with this Home
-
Colleen James

Seller's Agent in 2025
Colleen James
HomeSmart Connect LLC
(773) 562-4212
2 in this area
29 Total Sales
-
Karen Sanchez

Seller Co-Listing Agent in 2025
Karen Sanchez
HomeSmart Connect LLC
(773) 255-6570
2 in this area
139 Total Sales
-
Robin Marshall

Buyer's Agent in 2025
Robin Marshall
@ Properties
(847) 528-4757
1 in this area
113 Total Sales
-
Heidi Peterson

Seller's Agent in 2024
Heidi Peterson
RE/MAX
(847) 878-8406
1 in this area
298 Total Sales
Map
Source: Midwest Real Estate Data (MRED)
MLS Number: 12140680
APN: 05-33-306-004
- 32038 Savannah Dr
- 32022 Savannah Dr
- 32018 Savannah Dr
- 32012 Savannah Dr
- 32011 Savannah Dr
- 32526 Pilgrims Ct
- 32060 Savannah Dr
- 32004 Savannah Dr
- 28912 Sawmill Ln
- 32069 Savannah Dr
- 32075 Savannah Dr
- 376 Willow Rd
- 28909 Honeysuckle Ct
- 28800 Pilgrims Pass
- 32487 N Rushmore Ave Unit 165
- 31918 Hillside Dr
- 32374 N Allegheny Way Unit 112
- 614 Arbor Cir Unit 8019
- 628 Arbor Cir Unit 8026
- 32357 N Allegheny Way






