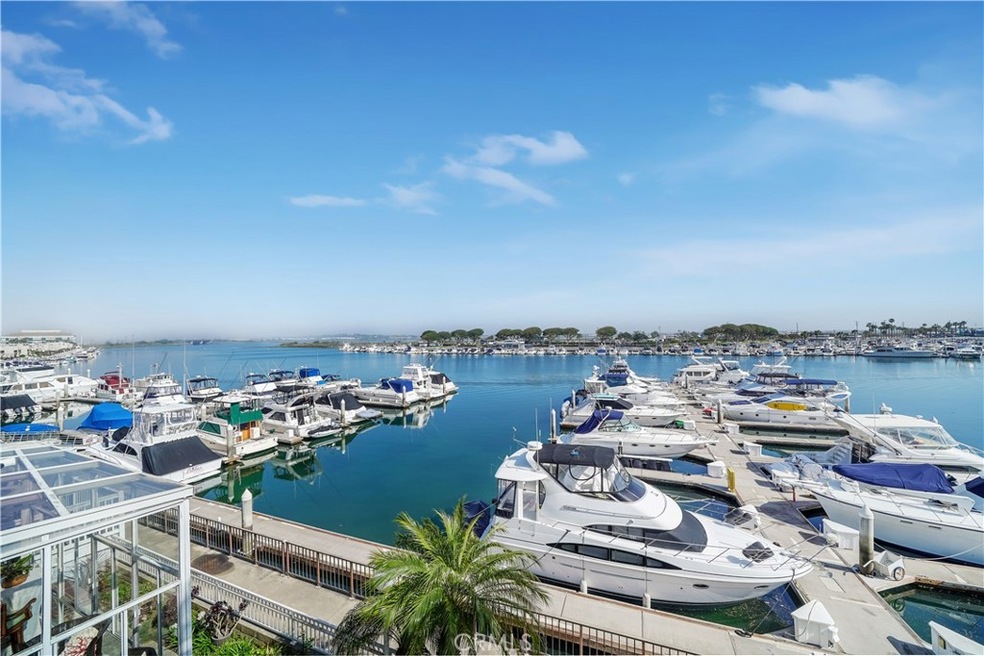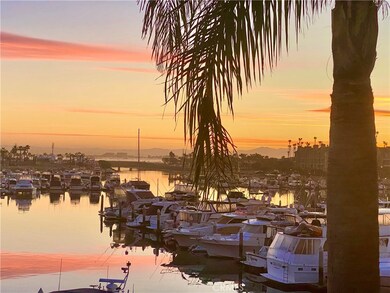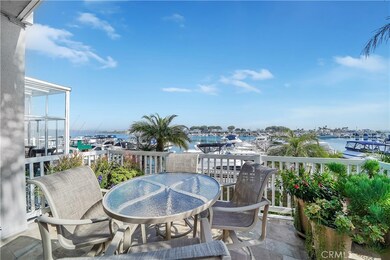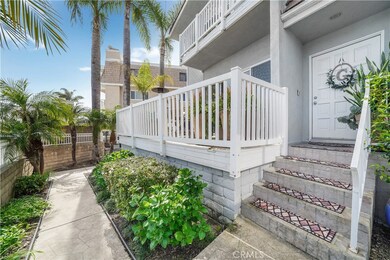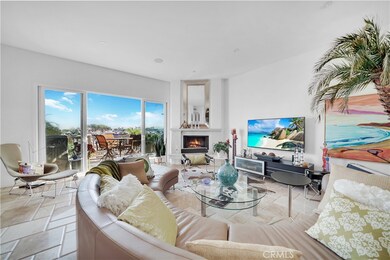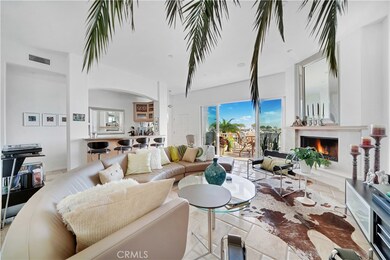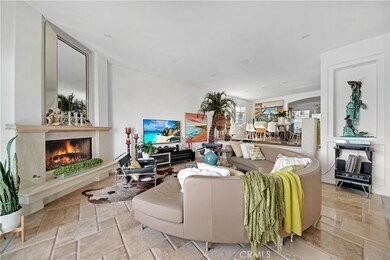
2861 Coast Cir Unit A Huntington Beach, CA 92649
Sunset Beach NeighborhoodHighlights
- Ocean View
- Property Fronts a Bay or Harbor
- Primary Bedroom Suite
- J. H. Mcgaugh Elementary School Rated A
- Private Pool
- Gated Community
About This Home
As of January 2025Rarely on the market stunning end unit townhome on the main channel with water views from almost every window in the highly sought after gated community of Bayport! Over 2100 square feet with an additional 300 square feet of permitted "storage space" that can be a phenomenal office, game room, bonus room, theater room, etc., 2 master suites and can easily be changed back to 3 bedrooms, 2.5 baths. The views are unbelievable of the main channel, the mountains, the wetlands and across the street you can see the sand and the beautiful blue of the Pacific Ocean! Gorgeous upgrades throughout including highly upgraded hard surface flooring throughout, custom paint, LED lighting, custom window coverings, all newer dual pane windows and doors, super high ceilings and so much more! Fabulous extremely light & bright open floorplan with large great room with cozy fireplace, large wet bar and direct access to deck with forever views! Gourmet granite kitchen with upgraded stainless steel appliances and breakfast bar. Formal dining room with direct access to kitchen. Grand master suite with view balcony, cozy fireplace, large walk-in closet. Wonderful gated community with pool, spa, club house and 2 sport courts! Walk to lots of different dining, shopping, entertainment & a 5 minute drive to the freeway!
Last Agent to Sell the Property
Coldwell Banker Realty License #01416035 Listed on: 04/07/2022

Townhouse Details
Home Type
- Townhome
Est. Annual Taxes
- $21,546
Year Built
- Built in 1979 | Remodeled
Lot Details
- Property Fronts a Bay or Harbor
- Property fronts a private road
- 1 Common Wall
HOA Fees
- $657 Monthly HOA Fees
Parking
- 2 Car Attached Garage
- Parking Available
Property Views
- Ocean
- Bay
- Harbor
Home Design
- Planned Development
Interior Spaces
- 2,118 Sq Ft Home
- 2-Story Property
- Open Floorplan
- Built-In Features
- Bar
- Recessed Lighting
- Formal Entry
- Family Room
- Living Room with Fireplace
- Formal Dining Room
- Bonus Room
Kitchen
- Eat-In Kitchen
- Breakfast Bar
- Gas Oven
- Six Burner Stove
- <<builtInRangeToken>>
- <<microwave>>
- Freezer
- Dishwasher
- Granite Countertops
- Pots and Pans Drawers
- Disposal
Flooring
- Laminate
- Stone
- Tile
Bedrooms and Bathrooms
- 2 Bedrooms
- Fireplace in Primary Bedroom
- Primary Bedroom Suite
- Walk-In Closet
- Dressing Area
- Upgraded Bathroom
- Tile Bathroom Countertop
- Makeup or Vanity Space
- Dual Vanity Sinks in Primary Bathroom
- Bathtub
- Separate Shower
- Exhaust Fan In Bathroom
Laundry
- Laundry Room
- 220 Volts In Laundry
Home Security
Pool
- Private Pool
- Spa
Outdoor Features
- Living Room Balcony
- Deck
- Patio
- Exterior Lighting
Location
- Property is near a clubhouse
Utilities
- Central Heating and Cooling System
- Sewer Paid
Listing and Financial Details
- Tax Lot 1
- Tax Tract Number 5813
- Assessor Parcel Number 93677034
- $586 per year additional tax assessments
Community Details
Overview
- 45 Units
- Call Association, Phone Number (714) 356-3338
- Bayport Subdivision
Amenities
- Community Barbecue Grill
- Clubhouse
Recreation
- Tennis Courts
- Sport Court
- Community Pool
- Community Spa
Pet Policy
- Pet Restriction
Security
- Gated Community
- Carbon Monoxide Detectors
- Fire and Smoke Detector
Ownership History
Purchase Details
Home Financials for this Owner
Home Financials are based on the most recent Mortgage that was taken out on this home.Purchase Details
Purchase Details
Home Financials for this Owner
Home Financials are based on the most recent Mortgage that was taken out on this home.Purchase Details
Purchase Details
Purchase Details
Purchase Details
Home Financials for this Owner
Home Financials are based on the most recent Mortgage that was taken out on this home.Purchase Details
Purchase Details
Home Financials for this Owner
Home Financials are based on the most recent Mortgage that was taken out on this home.Purchase Details
Home Financials for this Owner
Home Financials are based on the most recent Mortgage that was taken out on this home.Similar Homes in Huntington Beach, CA
Home Values in the Area
Average Home Value in this Area
Purchase History
| Date | Type | Sale Price | Title Company |
|---|---|---|---|
| Grant Deed | $1,942,000 | Ticor Title Company | |
| Grant Deed | $1,942,000 | Ticor Title Company | |
| Grant Deed | -- | None Listed On Document | |
| Grant Deed | $1,799,000 | First American Title | |
| Interfamily Deed Transfer | -- | Accommodation | |
| Interfamily Deed Transfer | -- | -- | |
| Interfamily Deed Transfer | -- | Commonwealth Land Title | |
| Grant Deed | $825,000 | Commonwealth Land Title | |
| Interfamily Deed Transfer | -- | -- | |
| Grant Deed | $485,000 | First American Title Ins Co | |
| Grant Deed | $345,000 | First American Title Ins Co |
Mortgage History
| Date | Status | Loan Amount | Loan Type |
|---|---|---|---|
| Previous Owner | $179,000 | Credit Line Revolving | |
| Previous Owner | $1,439,200 | New Conventional | |
| Previous Owner | $194,515 | Unknown | |
| Previous Owner | $200,000 | No Value Available | |
| Previous Owner | $110,000 | Credit Line Revolving | |
| Previous Owner | $385,000 | No Value Available | |
| Previous Owner | $336,000 | Unknown | |
| Previous Owner | $203,150 | No Value Available |
Property History
| Date | Event | Price | Change | Sq Ft Price |
|---|---|---|---|---|
| 01/07/2025 01/07/25 | Sold | $1,942,000 | -2.3% | $917 / Sq Ft |
| 07/26/2024 07/26/24 | For Sale | $1,987,800 | +10.5% | $939 / Sq Ft |
| 05/11/2022 05/11/22 | Sold | $1,799,000 | 0.0% | $849 / Sq Ft |
| 04/12/2022 04/12/22 | Pending | -- | -- | -- |
| 04/07/2022 04/07/22 | For Sale | $1,799,000 | -- | $849 / Sq Ft |
Tax History Compared to Growth
Tax History
| Year | Tax Paid | Tax Assessment Tax Assessment Total Assessment is a certain percentage of the fair market value that is determined by local assessors to be the total taxable value of land and additions on the property. | Land | Improvement |
|---|---|---|---|---|
| 2024 | $21,546 | $1,871,679 | $1,578,944 | $292,735 |
| 2023 | $21,075 | $1,834,980 | $1,547,984 | $286,996 |
| 2022 | $13,446 | $1,142,674 | $861,212 | $281,462 |
| 2021 | $12,961 | $1,103,877 | $844,326 | $259,551 |
| 2020 | $12,982 | $1,092,559 | $835,669 | $256,890 |
| 2019 | $12,580 | $1,071,137 | $819,284 | $251,853 |
| 2018 | $10,920 | $951,368 | $803,220 | $148,148 |
| 2017 | $11,751 | $1,029,544 | $787,470 | $242,074 |
| 2016 | $11,527 | $1,009,357 | $772,029 | $237,328 |
| 2015 | $9,289 | $804,000 | $590,105 | $213,895 |
| 2014 | $9,236 | $804,000 | $590,105 | $213,895 |
Agents Affiliated with this Home
-
Betsy Hutchinson

Seller's Agent in 2025
Betsy Hutchinson
First Team Real Estate
(562) 833-3132
2 in this area
46 Total Sales
-
Jason Lin

Buyer's Agent in 2025
Jason Lin
Desert Sky Real Estate Inc.
(949) 656-5556
1 in this area
23 Total Sales
-
Chelsea Roger

Seller's Agent in 2022
Chelsea Roger
Coldwell Banker Realty
(714) 536-5377
1 in this area
223 Total Sales
Map
Source: California Regional Multiple Listing Service (CRMLS)
MLS Number: OC22069359
APN: 936-770-34
- 1 Anderson St
- 16342 N Pacific Ave
- 27 Surfside Ave
- 16459 24th St
- 3211 Anne Cir Unit 102
- 16291 Countess Dr Unit 114
- 16291 Countess Dr Unit 105
- 51 Surfside Ave
- 57 Surfside Ave
- 55 Surfside Ave
- 56 Surfside Ave
- 26 Surfside Ave
- 16592 Grimaud Ln
- 3308 Tempe Dr
- 3381 Bandit Cir
- 16701 S Pacific Ave
- C-29 Surfside Ave Unit B
- 105 Surfside Ave
- 16061 Surprise Ln
- 16743 Bayview Dr Unit A
