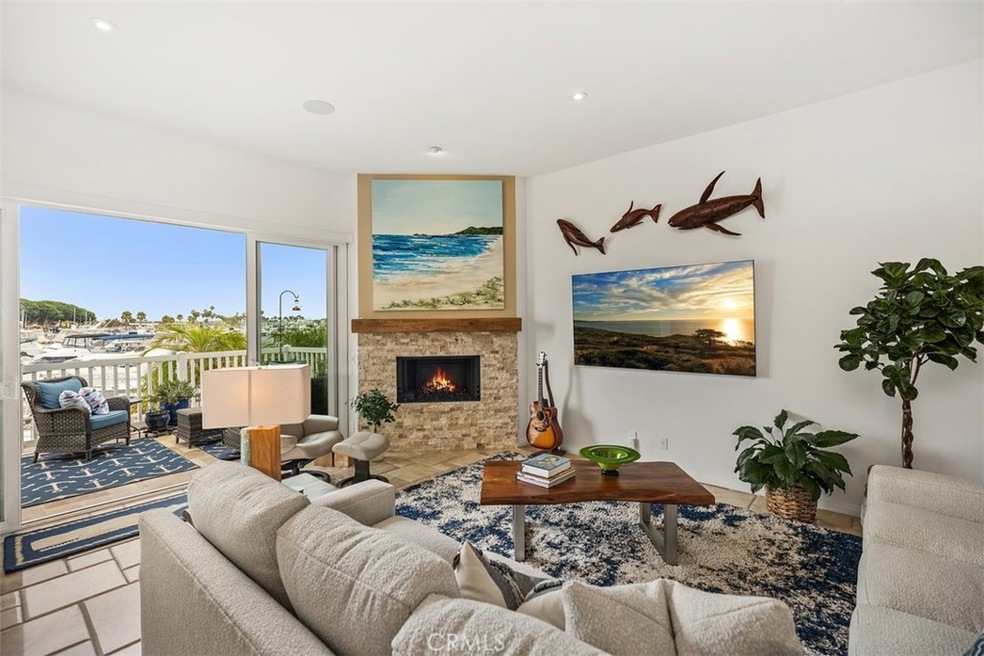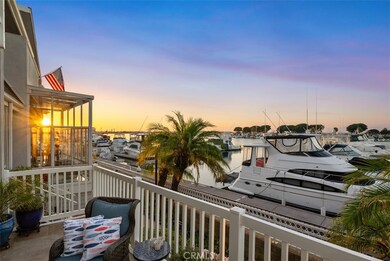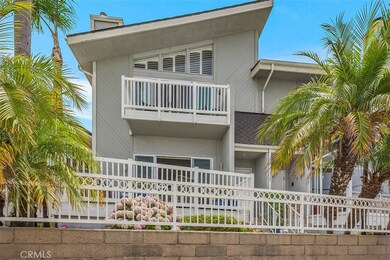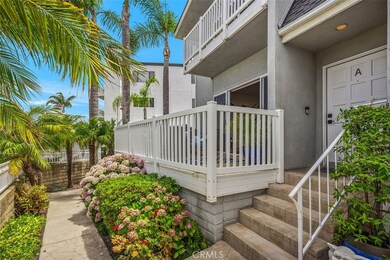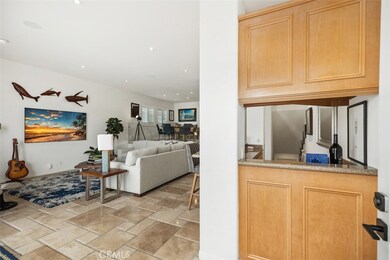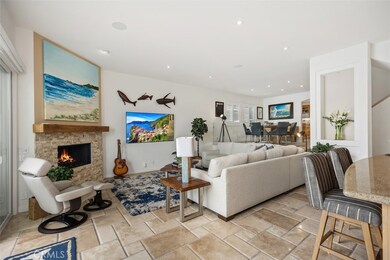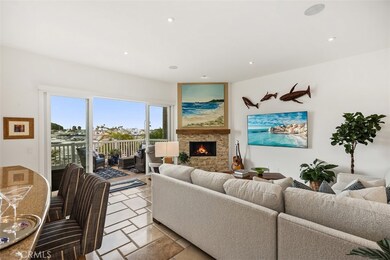
2861 Coast Cir Unit A Huntington Beach, CA 92649
Sunset Beach NeighborhoodHighlights
- Ocean View
- In Ground Pool
- Across the Road from Lake or Ocean
- J. H. Mcgaugh Elementary School Rated A
- Primary Bedroom Suite
- Gated Community
About This Home
As of January 2025Exquisite residence offers a seamless blend of coastal elegance & modern luxury. Secluded patio beckons you to savor life’s simple moments overlooking the channel, harbor & wetlands. Wake up to unobstructed sunrises, soak in the sunsets, & enjoy boat parades & fireworks from the comfort of your own home. Open-concept floor plan with high ceilings invites natural light to fill the home, creating an airy & inviting ambiance. Large slider in the living room frames the captivating waterfront. A gas fireplace adds warmth & convenience with an automatic starter. Full wet bar ensures effortless entertaining. Spacious dining room with white oak floors & a glass railing to maintain an open flow. The gourmet kitchen is a culinary dream featuring quality cabinets, granite countertops, under cabinet lighting, Viking appliances, & a breakfast bar that opens to the den area—a perfect spot for gatherings. The den can be versatile; TV room, entertainment space, office or converted into a third bedroom. A convenient powder room caters to guests. The stairs & top floor has recently installed premium carpet with the white oak floors underneath! The primary suite is a sanctuary, offering a soaking tub, separate shower, his-and-her sinks, & ample storage. Three full closets provide organizational bliss, one walk-in closet & two closets designed by California Closets. The private balcony grants serene water vistas. High ceilings, large slider & high windows enhance the sense of space & luxury. The second bedroom features high ceilings, large attached bathroom with his-and-hers sinks, & a custom California Closet which ensures comfort. Some of the many upgrades completed include: LED lighting, dual pane windows, Elite filtration & water softener system, upgraded electrical panel, Tesla charger, & more! A 300 sq ft finished “storage space” lined with cabinetry & shelving for storage. A large attached 2-car garage with epoxy flooring has an abundance of storage. Bayport itself is undergoing a $2-million renovation, with modernized exteriors, upgraded balconies, & railings. The community pool & spa offer relaxation, a sport court for exercise, community club house for parties & a scenic boardwalk leads you along the water. Adjacent to Peter’s Landing, Bayport enjoys proximity to local restaurants, shopping outlets, & the Freedom Boat Club. Cross Pacific Coast Highway (PCH), pass the iconic Water Tower, & discover the picturesque Sunset Beach—a true waterfront lifestyle awaits!
Last Agent to Sell the Property
First Team Real Estate Brokerage Phone: 562-833-3132 License #01998246 Listed on: 07/26/2024

Townhouse Details
Home Type
- Townhome
Est. Annual Taxes
- $21,546
Year Built
- Built in 1979 | Remodeled
Lot Details
- Home fronts a canal
- End Unit
- 1 Common Wall
- Fenced
- Fence is in good condition
HOA Fees
- $630 Monthly HOA Fees
Parking
- 2 Car Direct Access Garage
- Parking Available
- Front Facing Garage
- Two Garage Doors
- Garage Door Opener
Property Views
- Ocean
- Marina
Home Design
- Turnkey
- Composition Roof
Interior Spaces
- 2,118 Sq Ft Home
- 2-Story Property
- Open Floorplan
- Wet Bar
- Bar
- Two Story Ceilings
- Ceiling Fan
- Recessed Lighting
- Double Pane Windows
- Shutters
- Blinds
- Sliding Doors
- Family Room with Fireplace
- Family Room Off Kitchen
- Living Room with Attached Deck
- Formal Dining Room
- Finished Basement
Kitchen
- Open to Family Room
- Eat-In Kitchen
- Breakfast Bar
- Gas Oven
- <<selfCleaningOvenToken>>
- <<builtInRangeToken>>
- Range Hood
- <<microwave>>
- Water Line To Refrigerator
- Dishwasher
- Granite Countertops
- Disposal
Flooring
- Wood
- Carpet
- Stone
Bedrooms and Bathrooms
- 2 Bedrooms
- Fireplace in Primary Bedroom
- All Upper Level Bedrooms
- Primary Bedroom Suite
- Double Master Bedroom
- Walk-In Closet
- Mirrored Closets Doors
- Remodeled Bathroom
- Stone Bathroom Countertops
- Makeup or Vanity Space
- Dual Sinks
- Dual Vanity Sinks in Primary Bathroom
- <<bathWSpaHydroMassageTubToken>>
- <<tubWithShowerToken>>
- Separate Shower
- Exhaust Fan In Bathroom
Laundry
- Laundry Room
- Gas Dryer Hookup
Home Security
Accessible Home Design
- Grab Bar In Bathroom
Pool
- In Ground Pool
- In Ground Spa
- Fence Around Pool
Outdoor Features
- Balcony
- Patio
- Exterior Lighting
Location
- Across the Road from Lake or Ocean
- Property is near a clubhouse
Utilities
- Central Heating and Cooling System
- 220 Volts in Garage
- Gas Water Heater
- Water Purifier
- Water Softener
- Phone Available
- Cable TV Available
Listing and Financial Details
- Tax Lot 1
- Tax Tract Number 5813
- Assessor Parcel Number 93677034
- $624 per year additional tax assessments
- Seller Considering Concessions
Community Details
Overview
- 45 Units
- Bayport Homeowners Assocation Association, Phone Number (800) 232-7517
- Seabreeze Managment HOA
- Maintained Community
Amenities
- Clubhouse
Recreation
- Sport Court
- Community Pool
- Community Spa
Pet Policy
- Pets Allowed
- Pet Restriction
Security
- Resident Manager or Management On Site
- Card or Code Access
- Gated Community
- Fire and Smoke Detector
Ownership History
Purchase Details
Home Financials for this Owner
Home Financials are based on the most recent Mortgage that was taken out on this home.Purchase Details
Purchase Details
Home Financials for this Owner
Home Financials are based on the most recent Mortgage that was taken out on this home.Purchase Details
Purchase Details
Purchase Details
Purchase Details
Home Financials for this Owner
Home Financials are based on the most recent Mortgage that was taken out on this home.Purchase Details
Purchase Details
Home Financials for this Owner
Home Financials are based on the most recent Mortgage that was taken out on this home.Purchase Details
Home Financials for this Owner
Home Financials are based on the most recent Mortgage that was taken out on this home.Similar Homes in Huntington Beach, CA
Home Values in the Area
Average Home Value in this Area
Purchase History
| Date | Type | Sale Price | Title Company |
|---|---|---|---|
| Grant Deed | $1,942,000 | Ticor Title Company | |
| Grant Deed | $1,942,000 | Ticor Title Company | |
| Grant Deed | -- | None Listed On Document | |
| Grant Deed | $1,799,000 | First American Title | |
| Interfamily Deed Transfer | -- | Accommodation | |
| Interfamily Deed Transfer | -- | -- | |
| Interfamily Deed Transfer | -- | Commonwealth Land Title | |
| Grant Deed | $825,000 | Commonwealth Land Title | |
| Interfamily Deed Transfer | -- | -- | |
| Grant Deed | $485,000 | First American Title Ins Co | |
| Grant Deed | $345,000 | First American Title Ins Co |
Mortgage History
| Date | Status | Loan Amount | Loan Type |
|---|---|---|---|
| Previous Owner | $179,000 | Credit Line Revolving | |
| Previous Owner | $1,439,200 | New Conventional | |
| Previous Owner | $194,515 | Unknown | |
| Previous Owner | $200,000 | No Value Available | |
| Previous Owner | $110,000 | Credit Line Revolving | |
| Previous Owner | $385,000 | No Value Available | |
| Previous Owner | $336,000 | Unknown | |
| Previous Owner | $203,150 | No Value Available |
Property History
| Date | Event | Price | Change | Sq Ft Price |
|---|---|---|---|---|
| 01/07/2025 01/07/25 | Sold | $1,942,000 | -2.3% | $917 / Sq Ft |
| 07/26/2024 07/26/24 | For Sale | $1,987,800 | +10.5% | $939 / Sq Ft |
| 05/11/2022 05/11/22 | Sold | $1,799,000 | 0.0% | $849 / Sq Ft |
| 04/12/2022 04/12/22 | Pending | -- | -- | -- |
| 04/07/2022 04/07/22 | For Sale | $1,799,000 | -- | $849 / Sq Ft |
Tax History Compared to Growth
Tax History
| Year | Tax Paid | Tax Assessment Tax Assessment Total Assessment is a certain percentage of the fair market value that is determined by local assessors to be the total taxable value of land and additions on the property. | Land | Improvement |
|---|---|---|---|---|
| 2024 | $21,546 | $1,871,679 | $1,578,944 | $292,735 |
| 2023 | $21,075 | $1,834,980 | $1,547,984 | $286,996 |
| 2022 | $13,446 | $1,142,674 | $861,212 | $281,462 |
| 2021 | $12,961 | $1,103,877 | $844,326 | $259,551 |
| 2020 | $12,982 | $1,092,559 | $835,669 | $256,890 |
| 2019 | $12,580 | $1,071,137 | $819,284 | $251,853 |
| 2018 | $10,920 | $951,368 | $803,220 | $148,148 |
| 2017 | $11,751 | $1,029,544 | $787,470 | $242,074 |
| 2016 | $11,527 | $1,009,357 | $772,029 | $237,328 |
| 2015 | $9,289 | $804,000 | $590,105 | $213,895 |
| 2014 | $9,236 | $804,000 | $590,105 | $213,895 |
Agents Affiliated with this Home
-
Betsy Hutchinson

Seller's Agent in 2025
Betsy Hutchinson
First Team Real Estate
(562) 833-3132
2 in this area
46 Total Sales
-
Jason Lin

Buyer's Agent in 2025
Jason Lin
Desert Sky Real Estate Inc.
(949) 656-5556
1 in this area
23 Total Sales
-
Chelsea Roger

Seller's Agent in 2022
Chelsea Roger
Coldwell Banker Realty
(714) 536-5377
1 in this area
223 Total Sales
Map
Source: California Regional Multiple Listing Service (CRMLS)
MLS Number: PW24151482
APN: 936-770-34
- 1 Anderson St
- 27 Surfside Ave
- 16459 24th St
- 3211 Anne Cir Unit 102
- 16291 Countess Dr Unit 114
- 16291 Countess Dr Unit 105
- 51 Surfside Ave
- 55 Surfside Ave
- 56 Surfside Ave
- 26 Surfside Ave
- 16592 Grimaud Ln
- 3308 Tempe Dr
- 3381 Bandit Cir
- 16701 S Pacific Ave
- C-29 Surfside Ave Unit B
- 105 Surfside Ave
- 16061 Surprise Ln
- 16743 Bayview Dr Unit A
- 16745 Bayview Dr Unit B
- 3496 Windspun Dr
