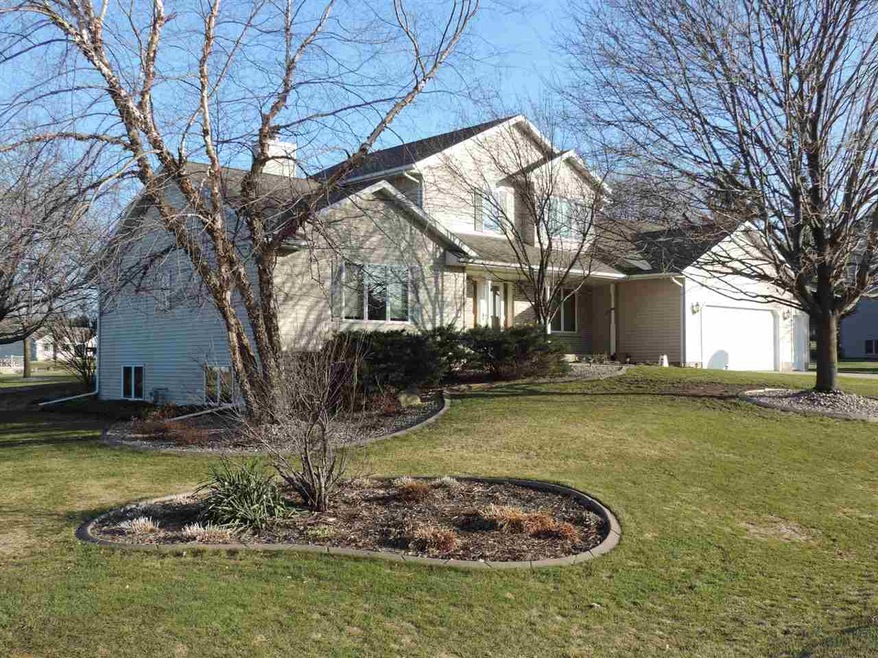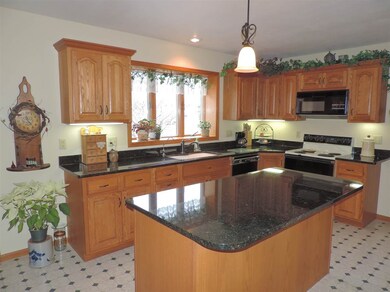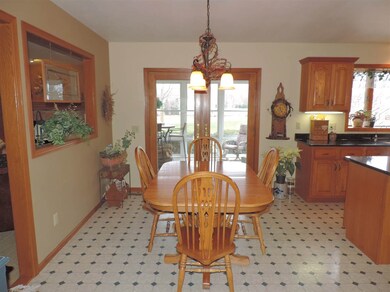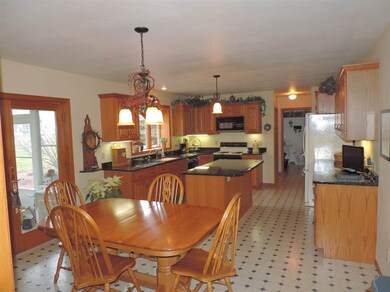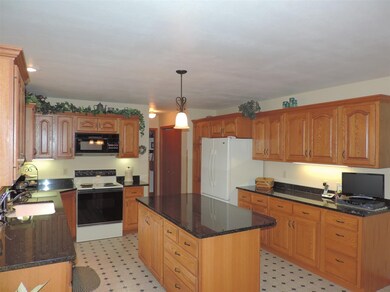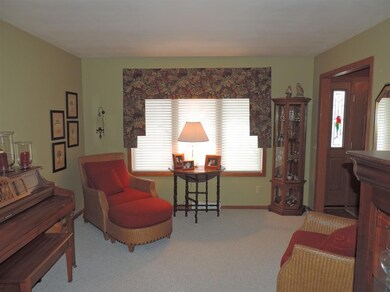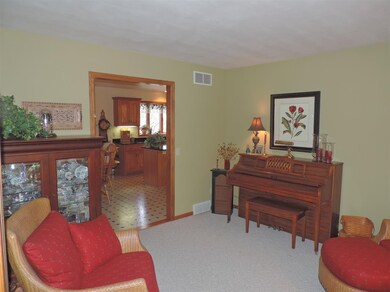
2861 Northwynde Passage Sun Prairie, WI 53590
Highlights
- Open Floorplan
- Colonial Architecture
- Great Room
- Token Springs Elementary Rated A-
- Wood Flooring
- Screened Porch
About This Home
As of March 20221ST TIME ON THE MARKET! CUSTOM BUILT HOME IS READY FOR YOU & YEARS OF ENJOYMENT! PERFECT LOCATION JUST MINUTES TO TOWN, 1 BLOCK TO NEIGHBORHOOD PARK. OWNERS HAVE KEPT IT IN EXCELLENT CONDITION, NEW GRANITE TOPS, HARDWOOD FLOORS, WALK-IN CLOSETS, ACCESS TO THE BASEMENT FROM THE 3 CAR GARAGE, ANDERSON WINDOWS, HUGE BACKYARD FOR ALL YOUR FAMILY & FRIENDS, STONE PATIO WITH HOT TUB, 3 SEASON SUN ROOM THAT HAS FUTURE HEAT RUNS TO MAKE IT 4 SEASONS. EXTRAS THROUGHOUT THE ENTIRE HOUSE. HOME WARRANTY INCLUDED! WWW.LAKEWISCONSIN.COM
Last Agent to Sell the Property
RE/MAX Preferred License #43011-94 Listed on: 03/14/2016

Home Details
Home Type
- Single Family
Est. Annual Taxes
- $5,434
Year Built
- Built in 1994
Lot Details
- 0.66 Acre Lot
- Rural Setting
- Level Lot
- Property is zoned A-1
Home Design
- Colonial Architecture
- Contemporary Architecture
- Brick Exterior Construction
- Poured Concrete
- Vinyl Siding
Interior Spaces
- 2-Story Property
- Open Floorplan
- Wood Burning Fireplace
- Great Room
- Screened Porch
- Wood Flooring
Kitchen
- Oven or Range
- <<microwave>>
- Dishwasher
- Kitchen Island
Bedrooms and Bathrooms
- 4 Bedrooms
- Split Bedroom Floorplan
- Walk-In Closet
- Primary Bathroom is a Full Bathroom
- Bathtub
Laundry
- Dryer
- Washer
Partially Finished Basement
- Basement Fills Entire Space Under The House
- Garage Access
- Basement Windows
Parking
- 3 Car Detached Garage
- Garage Door Opener
- Driveway Level
Accessible Home Design
- Accessible Full Bathroom
- Accessible Bedroom
Eco-Friendly Details
- Air Exchanger
Schools
- Bird Elementary School
- Patrick Marsh Middle School
- Sun Prairie East High School
Utilities
- Forced Air Cooling System
- Radiant Heating System
- Shared Well
- Water Softener
- Cable TV Available
Community Details
- Northwynde Subdivision
Ownership History
Purchase Details
Home Financials for this Owner
Home Financials are based on the most recent Mortgage that was taken out on this home.Purchase Details
Home Financials for this Owner
Home Financials are based on the most recent Mortgage that was taken out on this home.Similar Homes in Sun Prairie, WI
Home Values in the Area
Average Home Value in this Area
Purchase History
| Date | Type | Sale Price | Title Company |
|---|---|---|---|
| Warranty Deed | $550,000 | None Listed On Document | |
| Warranty Deed | $375,000 | None Available |
Mortgage History
| Date | Status | Loan Amount | Loan Type |
|---|---|---|---|
| Open | $440,000 | New Conventional | |
| Previous Owner | $300,000 | New Conventional | |
| Previous Owner | $72,583 | Unknown | |
| Previous Owner | $55,000 | Credit Line Revolving |
Property History
| Date | Event | Price | Change | Sq Ft Price |
|---|---|---|---|---|
| 03/11/2022 03/11/22 | Sold | $550,000 | +10.0% | $160 / Sq Ft |
| 01/27/2022 01/27/22 | For Sale | $500,000 | -9.1% | $146 / Sq Ft |
| 01/04/2022 01/04/22 | Off Market | $550,000 | -- | -- |
| 06/17/2016 06/17/16 | Sold | $375,000 | -2.6% | $109 / Sq Ft |
| 05/03/2016 05/03/16 | Pending | -- | -- | -- |
| 03/14/2016 03/14/16 | For Sale | $384,900 | -- | $112 / Sq Ft |
Tax History Compared to Growth
Tax History
| Year | Tax Paid | Tax Assessment Tax Assessment Total Assessment is a certain percentage of the fair market value that is determined by local assessors to be the total taxable value of land and additions on the property. | Land | Improvement |
|---|---|---|---|---|
| 2024 | $7,194 | $525,100 | $75,700 | $449,400 |
| 2023 | $6,546 | $525,100 | $75,700 | $449,400 |
| 2021 | $6,097 | $346,700 | $58,200 | $288,500 |
| 2020 | $6,601 | $346,700 | $58,200 | $288,500 |
| 2019 | $6,462 | $346,700 | $58,200 | $288,500 |
| 2018 | $5,789 | $346,700 | $58,200 | $288,500 |
| 2017 | $5,625 | $346,700 | $58,200 | $288,500 |
| 2016 | $5,318 | $324,700 | $58,200 | $266,500 |
| 2015 | $5,236 | $324,700 | $58,200 | $266,500 |
| 2014 | $5,198 | $338,300 | $85,100 | $253,200 |
| 2013 | $5,637 | $338,300 | $85,100 | $253,200 |
Agents Affiliated with this Home
-
Cait Berry

Seller's Agent in 2022
Cait Berry
Berkshire Hathaway HomeServices True Realty
(608) 576-1125
196 Total Sales
-
Ryan Berry

Seller Co-Listing Agent in 2022
Ryan Berry
Berkshire Hathaway HomeServices True Realty
(608) 286-8092
11 Total Sales
-
Beth Brockish

Buyer's Agent in 2022
Beth Brockish
The Kruse Company, REALTORS
(608) 231-5151
146 Total Sales
-
Scott Elert

Seller's Agent in 2016
Scott Elert
RE/MAX
(608) 444-7386
225 Total Sales
Map
Source: South Central Wisconsin Multiple Listing Service
MLS Number: 1769400
APN: 0911-292-2588-4
- 2784 Twilight Dr
- L2 CSM 15650 Happy Valley Rd
- 6848 Moonlight Cir
- 6824 Moon Light Cir
- 2754 Star Crest Trail
- 2742 Hilltop Dr
- 2743 Brooks Ridge Dr
- L20 Karolina Way
- L22 Karolina Way
- 6859 Angelica Trail
- 6826 Angelica Trail
- 6676 Wagner's Vineyard Trail
- L177 Wagner's Vineyard Trail
- 6697 Morning Dew Ln
- 3171 Lymans Run
- 3175 Lymans Run
- 896 Stonehaven Dr
- 6644 Morning Dew Ln
- 1270 Stonehaven Dr
- 633 Stonehaven Dr
