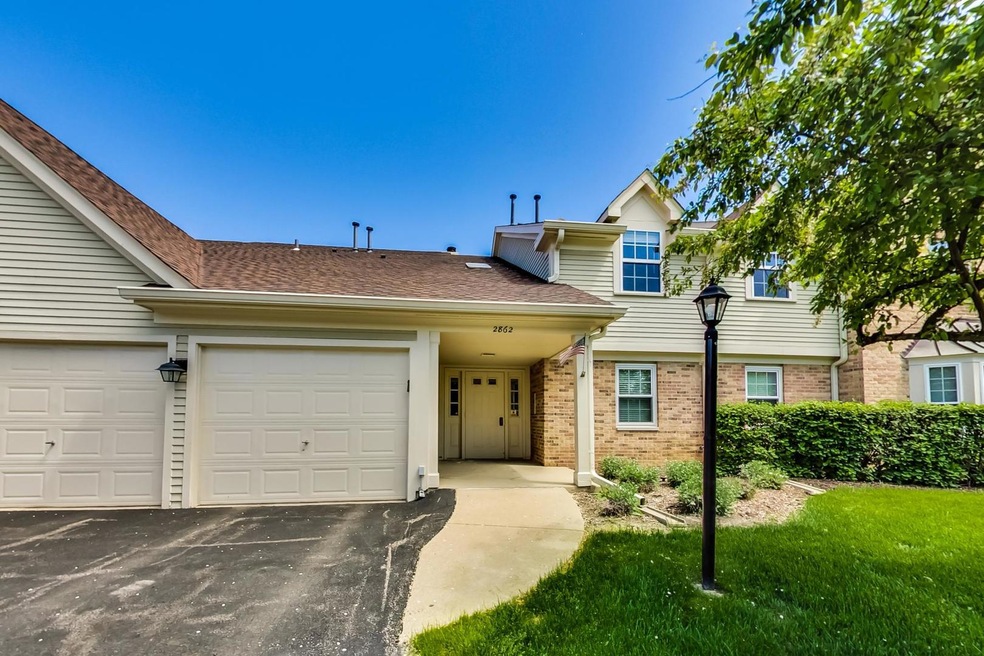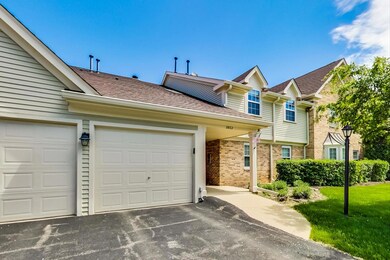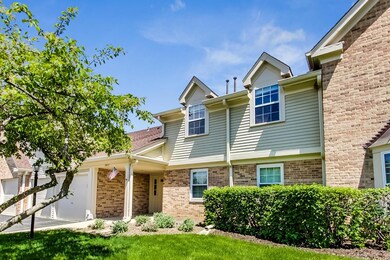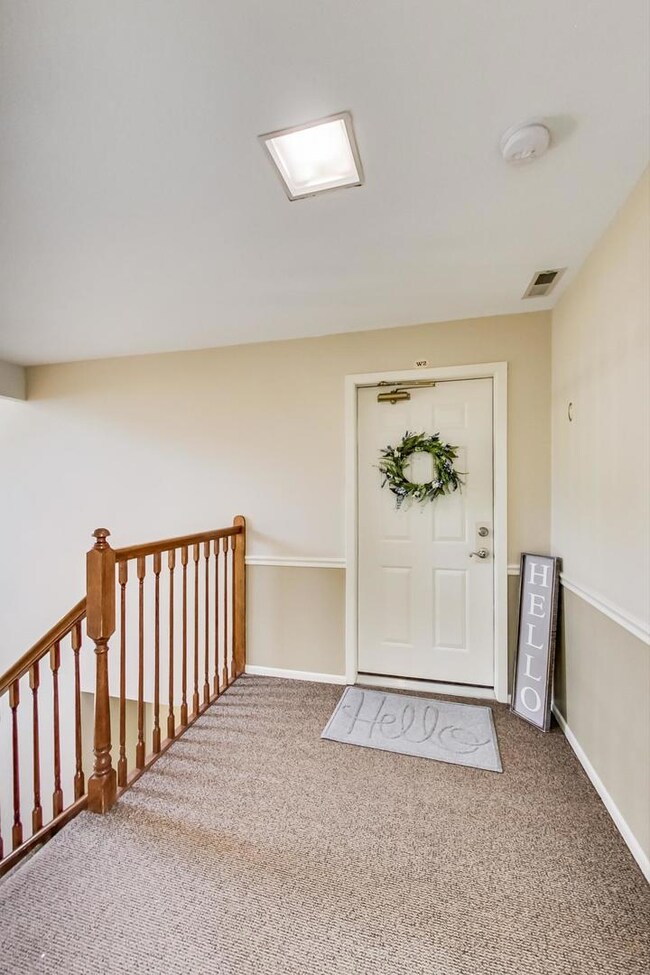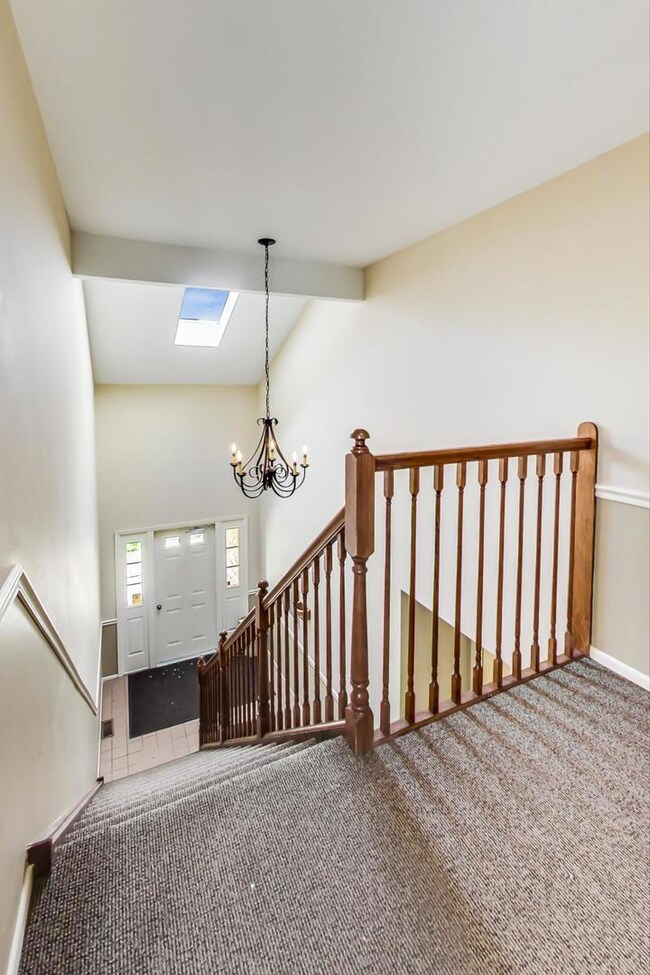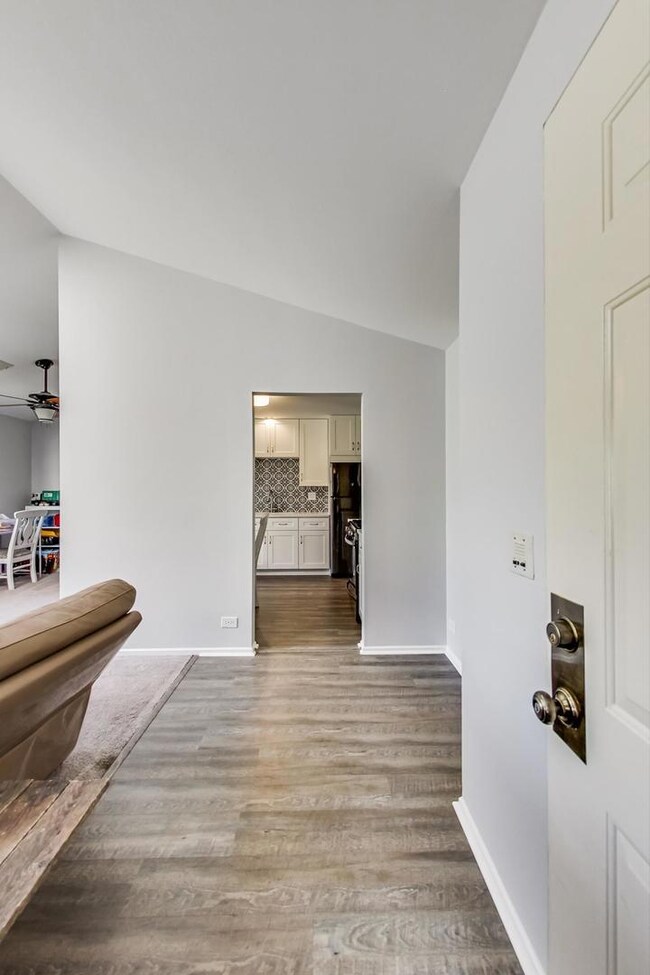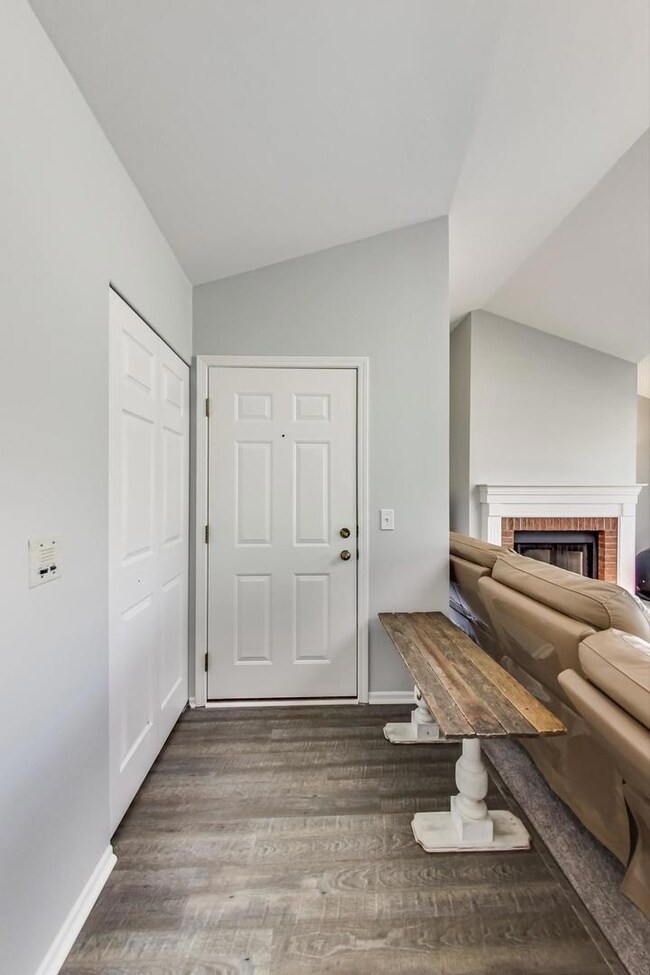
2862 Meadow Ln Unit X2 Schaumburg, IL 60193
West Schaumburg NeighborhoodHighlights
- Vaulted Ceiling
- Party Room
- Skylights
- Community Pool
- Balcony
- 1 Car Attached Garage
About This Home
As of July 2022Light bright 2 bed 1 bath coach home in desirable Towne Place West. 2nd floor unit features vaulted ceiling, skylights, balcony and cozy fireplace. Recent updates include complete kitchen remodel with white shaker soft close cabinetry, beautiful tile backsplash, quartz countertops and an oversized stainless-steel sink with pull down faucet. Plus, desirable closet pantry for extra storage! Freshly painted and newer stylish vinyl flooring in kitchen and bath plus newer carpet in living/dining room and bedrooms. New Nest thermostat and convenient in unit laundry! Low monthly HOA fee plus community features 2 pools and 2 clubhouses. Conveniently located near shopping and dining and I-90.
Last Agent to Sell the Property
@properties Christie's International Real Estate License #475155907 Listed on: 05/19/2022

Property Details
Home Type
- Condominium
Est. Annual Taxes
- $3,298
Year Built
- Built in 1993
HOA Fees
- $188 Monthly HOA Fees
Parking
- 1 Car Attached Garage
- Garage Transmitter
- Garage Door Opener
- Driveway
- Parking Included in Price
Home Design
- Villa
- Asphalt Roof
Interior Spaces
- 1,000 Sq Ft Home
- 1-Story Property
- Vaulted Ceiling
- Ceiling Fan
- Skylights
- Wood Burning Fireplace
- Fireplace With Gas Starter
- Living Room with Fireplace
- Dining Room
- Storage
- Intercom
Kitchen
- Range<<rangeHoodToken>>
- Dishwasher
- Disposal
Bedrooms and Bathrooms
- 2 Bedrooms
- 2 Potential Bedrooms
- 1 Full Bathroom
Laundry
- Laundry Room
- Dryer
- Washer
Outdoor Features
- Balcony
Utilities
- Forced Air Heating and Cooling System
- Heating System Uses Natural Gas
Listing and Financial Details
- Homeowner Tax Exemptions
Community Details
Overview
- Association fees include insurance, clubhouse, pool, exterior maintenance, lawn care, scavenger, snow removal
- 8 Units
- Sandra Penway Association, Phone Number (847) 798-9574
- Towne Place West Subdivision
- Property managed by First Service Residential
Amenities
- Common Area
- Party Room
Recreation
- Community Pool
- Park
Pet Policy
- Limit on the number of pets
- Dogs and Cats Allowed
Security
- Resident Manager or Management On Site
- Storm Screens
- Carbon Monoxide Detectors
Ownership History
Purchase Details
Home Financials for this Owner
Home Financials are based on the most recent Mortgage that was taken out on this home.Purchase Details
Home Financials for this Owner
Home Financials are based on the most recent Mortgage that was taken out on this home.Purchase Details
Purchase Details
Home Financials for this Owner
Home Financials are based on the most recent Mortgage that was taken out on this home.Purchase Details
Home Financials for this Owner
Home Financials are based on the most recent Mortgage that was taken out on this home.Similar Homes in Schaumburg, IL
Home Values in the Area
Average Home Value in this Area
Purchase History
| Date | Type | Sale Price | Title Company |
|---|---|---|---|
| Warranty Deed | $205,000 | Proper Title | |
| Warranty Deed | $145,000 | Attorneys Title Guaranty Fun | |
| Interfamily Deed Transfer | -- | Attorney | |
| Warranty Deed | $192,000 | First American Title Ins Co | |
| Warranty Deed | $185,000 | Ticor |
Mortgage History
| Date | Status | Loan Amount | Loan Type |
|---|---|---|---|
| Open | $164,000 | Balloon | |
| Previous Owner | $7,500 | Second Mortgage Made To Cover Down Payment | |
| Previous Owner | $130,000 | New Conventional | |
| Previous Owner | $104,500 | Unknown | |
| Previous Owner | $105,600 | Unknown | |
| Previous Owner | $175,750 | Fannie Mae Freddie Mac | |
| Previous Owner | $92,800 | Unknown | |
| Previous Owner | $105,250 | FHA |
Property History
| Date | Event | Price | Change | Sq Ft Price |
|---|---|---|---|---|
| 07/15/2022 07/15/22 | Sold | $205,000 | +10.8% | $205 / Sq Ft |
| 05/22/2022 05/22/22 | Pending | -- | -- | -- |
| 05/19/2022 05/19/22 | For Sale | $185,000 | +27.6% | $185 / Sq Ft |
| 04/16/2018 04/16/18 | Sold | $145,000 | -3.3% | $145 / Sq Ft |
| 02/19/2018 02/19/18 | Pending | -- | -- | -- |
| 02/12/2018 02/12/18 | Price Changed | $149,900 | -2.6% | $150 / Sq Ft |
| 12/01/2017 12/01/17 | For Sale | $153,900 | -- | $154 / Sq Ft |
Tax History Compared to Growth
Tax History
| Year | Tax Paid | Tax Assessment Tax Assessment Total Assessment is a certain percentage of the fair market value that is determined by local assessors to be the total taxable value of land and additions on the property. | Land | Improvement |
|---|---|---|---|---|
| 2024 | $4,452 | $15,810 | $2,840 | $12,970 |
| 2023 | $3,409 | $15,810 | $2,840 | $12,970 |
| 2022 | $3,409 | $15,810 | $2,840 | $12,970 |
| 2021 | $3,263 | $13,248 | $3,460 | $9,788 |
| 2020 | $3,298 | $13,248 | $3,460 | $9,788 |
| 2019 | $4,326 | $14,856 | $3,460 | $11,396 |
| 2018 | $2,672 | $11,733 | $3,017 | $8,716 |
| 2017 | $2,669 | $11,733 | $3,017 | $8,716 |
| 2016 | $2,766 | $11,733 | $3,017 | $8,716 |
| 2015 | $2,565 | $10,456 | $2,662 | $7,794 |
| 2014 | $2,551 | $10,456 | $2,662 | $7,794 |
| 2013 | $2,458 | $10,456 | $2,662 | $7,794 |
Agents Affiliated with this Home
-
Caroline Peters

Seller's Agent in 2022
Caroline Peters
@ Properties
(847) 530-8521
3 in this area
41 Total Sales
-
Mariana Bragari
M
Buyer's Agent in 2022
Mariana Bragari
Xhomes Realty
(773) 807-4873
1 in this area
11 Total Sales
-
L
Seller's Agent in 2018
Lyn Sims
Remax Suburban
Map
Source: Midwest Real Estate Data (MRED)
MLS Number: 11399846
APN: 06-24-202-032-1180
- 21 Ashburn Ct Unit A-V1
- 267 Juniper Cir
- 78 Holmes Way Unit W1
- 285 Sheffield Dr Unit 19181
- 226 Sierra Pass Dr Unit 62262
- 156 Holmes Way Unit 186221
- 322 Winfield Ct Unit 19131
- 253 Sierra Pass Dr Unit 302533
- 266 Sierra Pass Dr Unit 92662
- 2847 Heatherwood Dr Unit 19112
- 141 Crescent Ln Unit 147241
- 195 Island Ct
- 114 Ridge Cir
- 308 Glen Leven Ct
- 125 Seton Place
- 36 W Green Meadows Blvd
- 200 Chesterfield Ct Unit D
- 200 Glasgow Ln Unit 3686P2
- 55 W Green Meadows Blvd
- 211 David Dr
