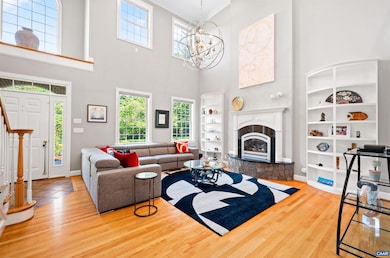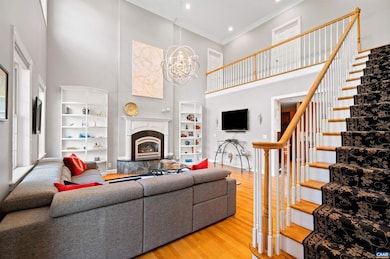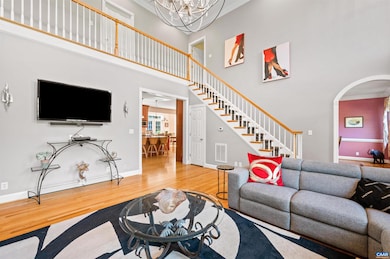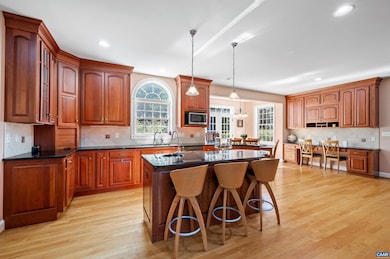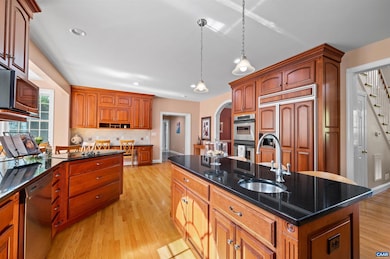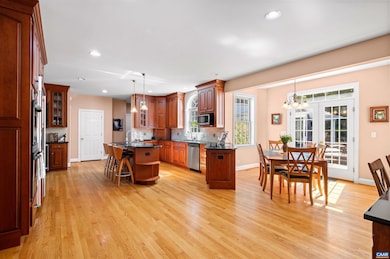
2865 Proffit Rd Charlottesville, VA 22911
Estimated payment $8,990/month
Highlights
- Private Pool
- Private Lot
- Main Floor Bedroom
- Baker-Butler Elementary School Rated A-
- Cathedral Ceiling
- 1 Fireplace
About This Home
This one-of-a-kind Charlottesville property boasts a swimming pool, pool house and detached oversized 4-car garage with two car lifts! In 2001, a 3000 sq foot addition was added to the original house enhancing the living space and adding a new kitchen, great room, primary bedroom and bathroom. Tucked away on a 2-acre, fully private lot just minutes from town, this home offers the ultimate setup for entertaining and relaxing. Outside, enjoy your saltwater pool with hot tub, a pool house with bar, fire pit, and all the pool furniture included?just bring your friends and let the party begin. Inside the home, you'll find 4 spacious bedrooms, plus a flexible 5th room perfect as a home office or guest suite. The open-concept main living space features cathedral ceilings, a propane fireplace, and a bright, modern kitchen. There?s even a home gym in the finished basement. Car lovers will appreciate the massive detached 4-car garage/workshop, complete with two car lifts and a half bath. The primary bedroom features a custom master closet from Closet Factory. This home blends comfort, function, and lifestyle into one rare package. If you're looking for space, privacy, and serious entertaining potential?2865 Proffit Rd is calling.,Fireplace in Great Room
Open House Schedule
-
Sunday, July 20, 20251:00 to 2:00 pm7/20/2025 1:00:00 PM +00:007/20/2025 2:00:00 PM +00:00Add to Calendar
Home Details
Home Type
- Single Family
Est. Annual Taxes
- $8,518
Year Built
- Built in 1963
Lot Details
- 1.92 Acre Lot
- Landscaped
- Private Lot
- Secluded Lot
- Sloped Lot
Home Design
- Block Foundation
- Architectural Shingle Roof
Interior Spaces
- Property has 2 Levels
- Cathedral Ceiling
- 1 Fireplace
- Finished Basement
- Walk-Out Basement
Bedrooms and Bathrooms
- 4 Bedrooms
- Main Floor Bedroom
- 2.5 Bathrooms
Pool
- Private Pool
Schools
- Baker-Butler Elementary School
- Albemarle High School
Utilities
- No Cooling
- Heat Pump System
- Well
- Septic Tank
Community Details
- No Home Owners Association
Map
Home Values in the Area
Average Home Value in this Area
Tax History
| Year | Tax Paid | Tax Assessment Tax Assessment Total Assessment is a certain percentage of the fair market value that is determined by local assessors to be the total taxable value of land and additions on the property. | Land | Improvement |
|---|---|---|---|---|
| 2025 | -- | $952,800 | $133,300 | $819,500 |
| 2024 | -- | $843,200 | $127,000 | $716,200 |
| 2023 | $7,578 | $887,400 | $109,100 | $778,300 |
| 2022 | $5,858 | $686,000 | $104,100 | $581,900 |
| 2021 | $5,630 | $659,200 | $104,100 | $555,100 |
| 2020 | $5,603 | $656,100 | $104,100 | $552,000 |
| 2019 | $5,595 | $655,200 | $104,100 | $551,100 |
| 2018 | $5,091 | $631,800 | $91,600 | $540,200 |
| 2017 | $4,882 | $581,900 | $73,500 | $508,400 |
| 2016 | $4,341 | $517,400 | $98,000 | $419,400 |
| 2015 | $2,094 | $511,400 | $98,000 | $413,400 |
| 2014 | -- | $511,500 | $98,000 | $413,500 |
Property History
| Date | Event | Price | Change | Sq Ft Price |
|---|---|---|---|---|
| 06/25/2025 06/25/25 | For Sale | $1,495,000 | -- | $393 / Sq Ft |
Purchase History
| Date | Type | Sale Price | Title Company |
|---|---|---|---|
| Deed | $225,000 | None Available |
Mortgage History
| Date | Status | Loan Amount | Loan Type |
|---|---|---|---|
| Previous Owner | $40,000 | Credit Line Revolving | |
| Previous Owner | $200,000 | Credit Line Revolving | |
| Previous Owner | $229,500 | New Conventional | |
| Previous Owner | $199,999 | Credit Line Revolving |
Similar Homes in Charlottesville, VA
Source: Bright MLS
MLS Number: 666163
APN: 03300-00-00-020B0
- 2741 Proffit Crossing Ln
- 2990 Colonial Dr
- 3340 Meadowfield Ln
- 2090 Tavernor Ln
- Lot 4 PR Daventry Ln
- Lot 4 PR Daventry Ln Unit 4
- Lot 3 PR Daventry Ln
- 2040 Whispering Woods Dr
- 2018 Heather Glen Rd
- 3431 Moubry Ln
- 3460 Thicket Run Place
- 106 Thicket Run Place
- 0 Sulphur Mine Rd
- 2150 Northside Dr
- 3595 Thicket Run Place
- 2371 N Chesterfield Ct
- 3400 Moubry Ln
- 3437 Thicket Run Place
- 5025 Huntly Ridge St
- 2016 Landon Ln
- 3967 Riverview Ln Unit B
- 1950 Powell Creek Ct
- 3548 Grand Forks Blvd
- 1012 Somer Chase Ct
- 2390 Abington Dr
- 134 Deerwood Dr
- 105 Deerwood Rd Unit B
- 2065 Elm Tree Ct
- 807 Wesley Ln Unit A
- 828 Wesley Ln Unit B
- 2197 Silkwood Ct
- 602 Noush Ct Unit A
- 485 Crafton Cir
- 510 Panorama Rd
- 3400 Berkmar Dr

