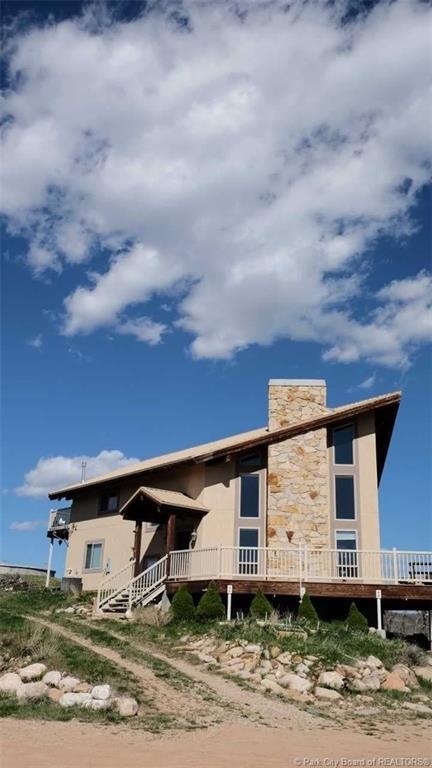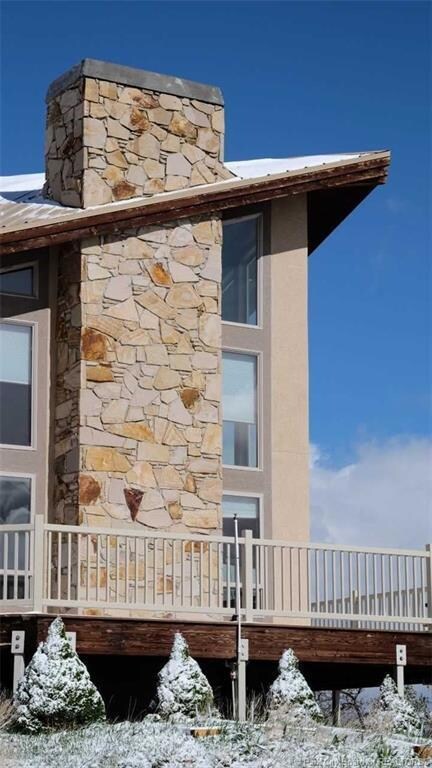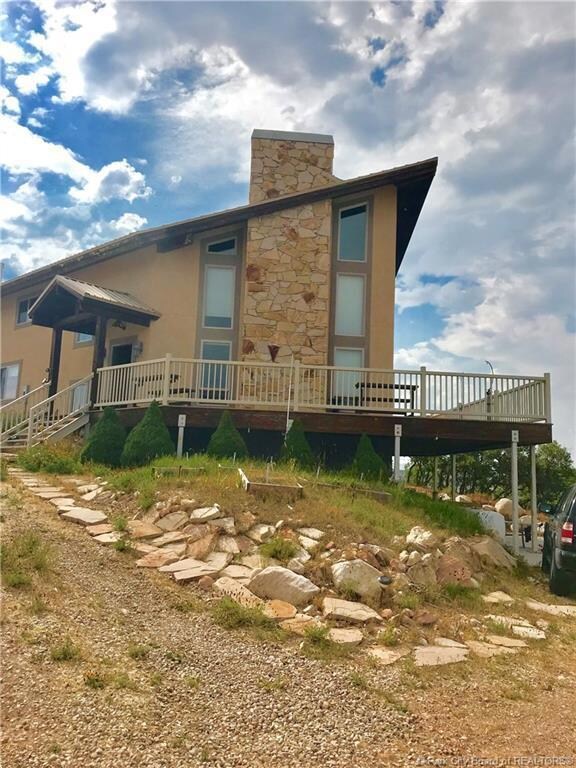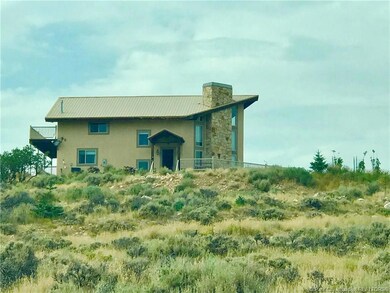
287 Crestview Dr Coalville, UT 84017
Highlights
- Views of Ski Resort
- Horse Property
- Deck
- North Summit Middle School Rated A-
- RV Access or Parking
- Vaulted Ceiling
About This Home
As of May 2019Professional photos coming soon! Come see this fabulous unique property at the very top of Lake Rockport Estates with VIEWS VIEWS VIEWS of Park City and Deer Valley Ski resorts and a PRISTINE VIEW of the lake. Enjoy watching the sunrise casting rays like twinkling diamonds on the lake. This property boasts sunrises and sunset that will never be disturbed. This is truly a lovely 4 bedroom & 4 bath home. It has a very open floor plan with the master on the main. Additional bedrooms upstairs with commanding views off their decks. Garage and carport, with decks on 3 sides of this home. Enjoy the incredible stone fireplace, and gourmet kitchen with island seating. Make an appointment today. 45 mins to SLC airport with no stoplights. MUST SEE
Last Agent to Sell the Property
Coldwell Banker Realty (Park City-NewPark) License #5889008SA00 Listed on: 11/01/2018

Last Buyer's Agent
Daniel Nelson
Highland Commercial Inc License #5768335SA00
Home Details
Home Type
- Single Family
Est. Annual Taxes
- $4,522
Year Built
- Built in 2006
Lot Details
- 2.29 Acre Lot
- Property fronts a private road
- South Facing Home
- Southern Exposure
- Gated Home
- Partially Fenced Property
- Corner Lot
- Level Lot
HOA Fees
- $55 Monthly HOA Fees
Parking
- 2 Car Garage
- Attached Carport
- Garage Door Opener
- Guest Parking
- RV Access or Parking
Property Views
- River
- Lake
- Pond
- Ski Resort
- Golf Course
- Mountain
- Meadow
- Valley
Home Design
- Post and Beam
- Mountain Contemporary Architecture
- Wood Frame Construction
- Metal Roof
- Stone Siding
- Concrete Perimeter Foundation
- Stucco
- Stone
Interior Spaces
- 2,823 Sq Ft Home
- Vaulted Ceiling
- Ceiling Fan
- Wood Burning Fireplace
- Fireplace With Gas Starter
- Great Room
- Loft
- Storage
- Tile Flooring
- Fire and Smoke Detector
Kitchen
- Eat-In Kitchen
- Breakfast Bar
- <<OvenToken>>
- Electric Range
- <<microwave>>
- ENERGY STAR Qualified Refrigerator
- Dishwasher
- Disposal
Bedrooms and Bathrooms
- 4 Bedrooms | 1 Primary Bedroom on Main
Laundry
- Laundry Room
- Stacked Washer and Dryer
Outdoor Features
- Horse Property
- Balcony
- Deck
- Shed
- Porch
Utilities
- Central Air
- Heating System Uses Propane
- Propane
- Private Water Source
- Well
- Electric Water Heater
- Water Softener is Owned
- Septic Tank
- High Speed Internet
Listing and Financial Details
- Assessor Parcel Number LR-3-191-AM
Community Details
Overview
- Association Phone (801) 560-7021
- Visit Association Website
- Wanship Subdivision
Recreation
- Trails
Ownership History
Purchase Details
Home Financials for this Owner
Home Financials are based on the most recent Mortgage that was taken out on this home.Purchase Details
Similar Homes in Coalville, UT
Home Values in the Area
Average Home Value in this Area
Purchase History
| Date | Type | Sale Price | Title Company |
|---|---|---|---|
| Warranty Deed | -- | First American Foothill | |
| Warranty Deed | -- | Real Advantage Title Insuran |
Mortgage History
| Date | Status | Loan Amount | Loan Type |
|---|---|---|---|
| Previous Owner | $352,829 | New Conventional | |
| Previous Owner | $367,220 | New Conventional | |
| Previous Owner | $376,000 | New Conventional | |
| Previous Owner | $290,000 | Credit Line Revolving |
Property History
| Date | Event | Price | Change | Sq Ft Price |
|---|---|---|---|---|
| 05/30/2025 05/30/25 | For Sale | $1,100,000 | +57.4% | $309 / Sq Ft |
| 05/03/2019 05/03/19 | Sold | -- | -- | -- |
| 10/31/2018 10/31/18 | Pending | -- | -- | -- |
| 08/14/2018 08/14/18 | For Sale | $699,000 | -- | $248 / Sq Ft |
Tax History Compared to Growth
Tax History
| Year | Tax Paid | Tax Assessment Tax Assessment Total Assessment is a certain percentage of the fair market value that is determined by local assessors to be the total taxable value of land and additions on the property. | Land | Improvement |
|---|---|---|---|---|
| 2023 | $6,555 | $1,024,662 | $101,290 | $923,372 |
| 2022 | $6,404 | $988,383 | $66,790 | $921,593 |
| 2021 | $5,324 | $645,366 | $50,790 | $594,576 |
| 2020 | $4,887 | $556,112 | $43,290 | $512,822 |
| 2019 | $5,605 | $556,112 | $43,290 | $512,822 |
| 2018 | $5,034 | $499,519 | $31,290 | $468,229 |
| 2017 | $4,522 | $454,925 | $31,290 | $423,635 |
| 2016 | $2,749 | $471,665 | $42,700 | $428,965 |
| 2015 | $2,609 | $236,921 | $0 | $0 |
| 2013 | $2,149 | $181,765 | $0 | $0 |
Agents Affiliated with this Home
-
Curtis Mayberry

Seller's Agent in 2025
Curtis Mayberry
Mountainland Realty, INC.
(520) 686-4865
19 Total Sales
-
Brenda Child
B
Seller's Agent in 2019
Brenda Child
Coldwell Banker Realty (Park City-NewPark)
(801) 891-7274
19 Total Sales
-
D
Buyer's Agent in 2019
Daniel Nelson
Highland Commercial Inc
Map
Source: Park City Board of REALTORS®
MLS Number: 11805490
APN: LR-3-191-AM
- No Address Lr-2-178
- 4174 S Oakview Dr
- 4405 S Oakview Dr
- 4186 E Valley View
- 4186 Oakview Dr
- 203 Valleyview
- 268 E Sage Ln Unit 256
- 234 E Rockport Aspen Dr
- 359 E Parkview Rd
- 350 E Parkview Rd Unit 303
- 4075 S Juniper
- 28 E Hollow Dr
- 438 E Hollow Dr Unit 80
- 28 Hollow
- 155 E Sage Ln
- 254 E Parkview Rd
- 0 S Brian Cir Unit 8
- 3944 S Hollow Cir
- 291 Parkview Unit 291
- 291 Parkview






