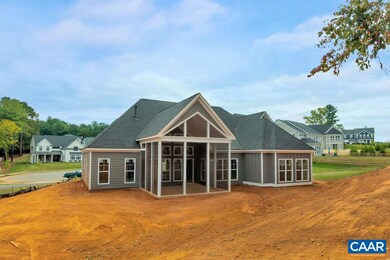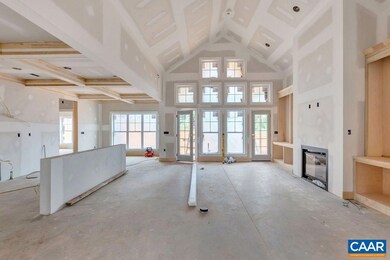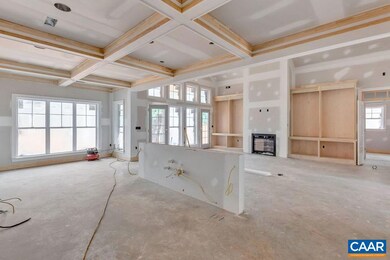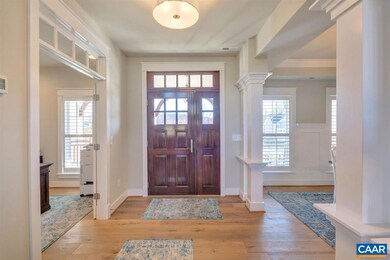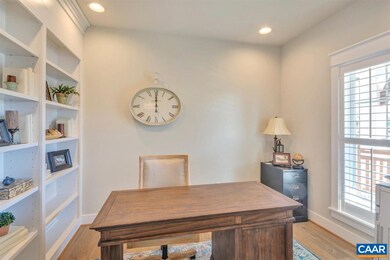
287 Pfister Ave Charlottesville, VA 22903
Highlights
- New Construction
- Home Energy Rating Service (HERS) Rated Property
- Vaulted Ceiling
- Jackson P. Burley Middle School Rated A-
- Multiple Fireplaces
- Wood Flooring
About This Home
As of January 2020NEW CONSTRUCTION WITHOUT THE WAIT! A blank slate ready for your personal touches! Farmhouse exterior, finished bonus room/bath, and huge screened porch included! Quality built with 2x6 exterior walls, custom mahogany front door, R-19 insulation, and 5" plank hardwood. Gourmet Kitchen with painted maple cabinetry (white, grey, etc shaker style), granite countertops (also in owner's suite), and coffered ceiling. Spacious screened porch off of great room with vaulted ceiling, perfect for outdoor entertaining. Finished Bonus Room and full bath on upper level with adjacent, spacious storage area. Photos are of model home which is available for tour.
Last Agent to Sell the Property
NEST REALTY GROUP License #0225210597 Listed on: 10/09/2019

Home Details
Home Type
- Single Family
Est. Annual Taxes
- $7,765
Year Built
- 2019
Lot Details
- 0.49 Acre Lot
- Cul-De-Sac
- Street terminates at a dead end
- Native Plants
- Property is zoned R-1 Residential
HOA Fees
- $67 Monthly HOA Fees
Home Design
- Slab Foundation
- Poured Concrete
- Advanced Framing
- Blown-In Insulation
- Metal Roof
- Board and Batten Siding
- HardiePlank Siding
- Stone Siding
Interior Spaces
- 1.5-Story Property
- Tray Ceiling
- Vaulted Ceiling
- Recessed Lighting
- Multiple Fireplaces
- Gas Log Fireplace
- Low Emissivity Windows
- Vinyl Clad Windows
- Insulated Windows
- Family Room with Fireplace
- Great Room with Fireplace
- Living Room
- Dining Room
- Library
- Bonus Room
- Washer and Dryer Hookup
Kitchen
- Breakfast Area or Nook
- Eat-In Kitchen
- Breakfast Bar
- <<microwave>>
- Dishwasher
- ENERGY STAR Qualified Appliances
- Kitchen Island
- Granite Countertops
- Disposal
Flooring
- Wood
- Carpet
- Ceramic Tile
Bedrooms and Bathrooms
- 4 Bedrooms | 3 Main Level Bedrooms
- Primary Bedroom on Main
- Walk-In Closet
- Primary bathroom on main floor
- Double Vanity
- Dual Sinks
- Private Water Closet
Home Security
- Home Security System
- Fire and Smoke Detector
Parking
- 2 Car Attached Garage
- Front Facing Garage
- Automatic Garage Door Opener
Eco-Friendly Details
- Green Features
- Home Energy Rating Service (HERS) Rated Property
Utilities
- Central Heating and Cooling System
- Heat Pump System
Community Details
- Association fees include area maint
- $750 HOA Transfer Fee
- Built by Craig Builders
Listing and Financial Details
- Assessor Parcel Number 076S0-02-00-06200
Ownership History
Purchase Details
Home Financials for this Owner
Home Financials are based on the most recent Mortgage that was taken out on this home.Purchase Details
Similar Homes in Charlottesville, VA
Home Values in the Area
Average Home Value in this Area
Purchase History
| Date | Type | Sale Price | Title Company |
|---|---|---|---|
| Deed | $723,525 | Stewart Title Guaranty Co | |
| Deed | $203,216 | None Available |
Mortgage History
| Date | Status | Loan Amount | Loan Type |
|---|---|---|---|
| Open | $200,000 | New Conventional | |
| Closed | $70,000 | Construction | |
| Open | $686,850 | New Conventional |
Property History
| Date | Event | Price | Change | Sq Ft Price |
|---|---|---|---|---|
| 07/16/2025 07/16/25 | For Sale | $1,095,000 | +51.3% | $386 / Sq Ft |
| 01/17/2020 01/17/20 | Sold | $723,525 | +7.2% | $255 / Sq Ft |
| 10/31/2019 10/31/19 | Pending | -- | -- | -- |
| 10/09/2019 10/09/19 | For Sale | $674,900 | -- | $238 / Sq Ft |
Tax History Compared to Growth
Tax History
| Year | Tax Paid | Tax Assessment Tax Assessment Total Assessment is a certain percentage of the fair market value that is determined by local assessors to be the total taxable value of land and additions on the property. | Land | Improvement |
|---|---|---|---|---|
| 2025 | $7,765 | $868,600 | $222,500 | $646,100 |
| 2024 | $7,157 | $838,000 | $220,000 | $618,000 |
| 2023 | $6,900 | $808,000 | $220,000 | $588,000 |
| 2022 | $6,293 | $736,900 | $220,000 | $516,900 |
| 2021 | $5,890 | $689,700 | $205,000 | $484,700 |
| 2020 | $5,793 | $678,300 | $205,000 | $473,300 |
| 2019 | $1,708 | $200,000 | $200,000 | $0 |
| 2018 | $0 | $0 | $0 | $0 |
Agents Affiliated with this Home
-
CLARESE WILKERSON
C
Seller's Agent in 2025
CLARESE WILKERSON
RE/MAX
(540) 294-0052
4 Total Sales
-
TJ Southmayd

Seller's Agent in 2020
TJ Southmayd
NEST REALTY GROUP
(610) 529-5754
118 Total Sales
-
Karyn Trumball

Buyer's Agent in 2020
Karyn Trumball
NEST REALTY GROUP
(434) 989-4847
97 Total Sales
Map
Source: Charlottesville area Association of Realtors®
MLS Number: 596528
APN: 076S0-02-00-06200
- 1504 Villa Terrace Unit B
- 1508 Villa Terrace Unit F
- 1313 Villa Way Unit F
- 1520 Villa Terrace Unit F
- 1520 Villa Terrace Unit E
- 1217 Villa Ln Unit B
- 158 Scarborough Place
- 147 Scarborough Place
- 1165 Courtyard Dr
- 1142 Redfields Rd
- 1 Swallowtail St
- 3018 Horizon Rd
- 3018 Horizon Rd
- 3018 Horizon Rd
- 3028 Horizon Rd
- 411 Heritage Ct

