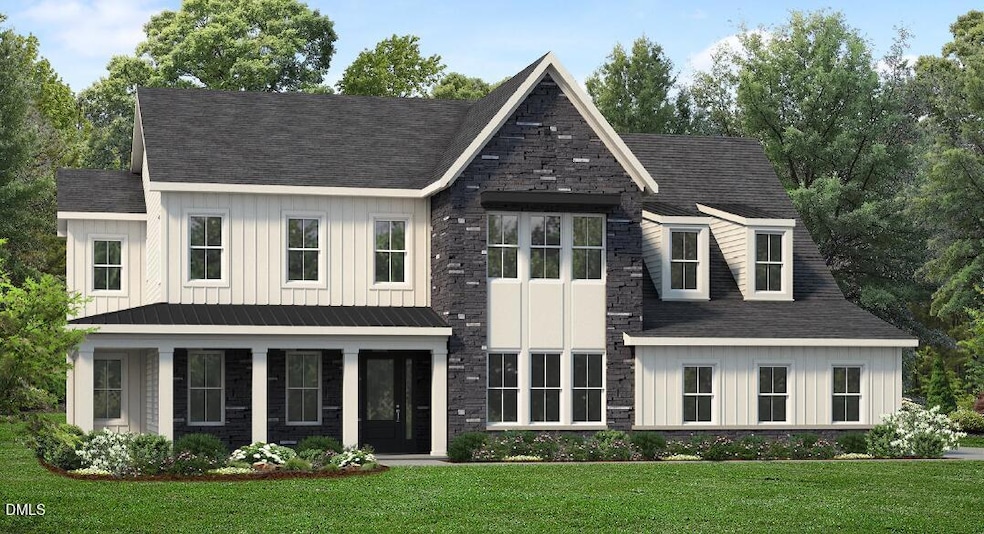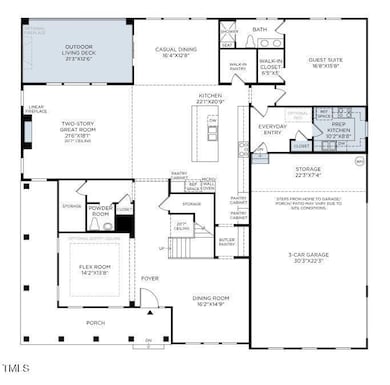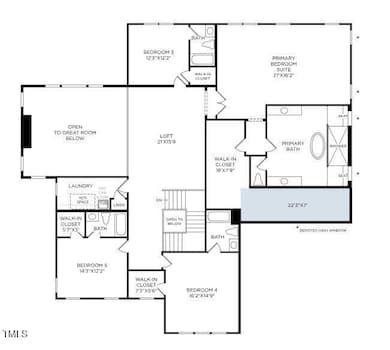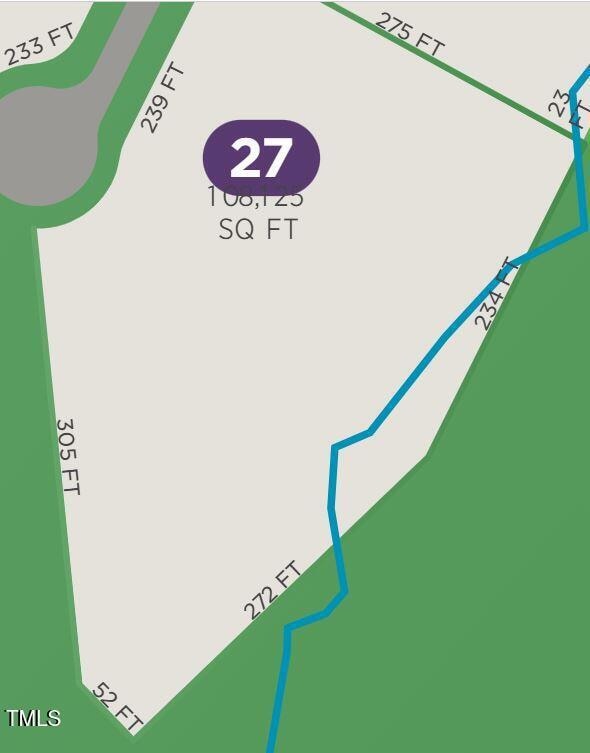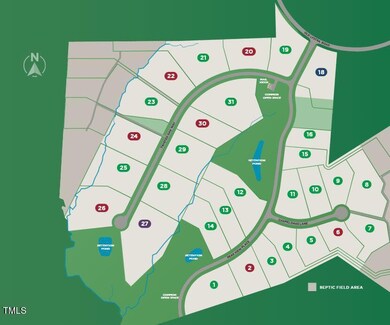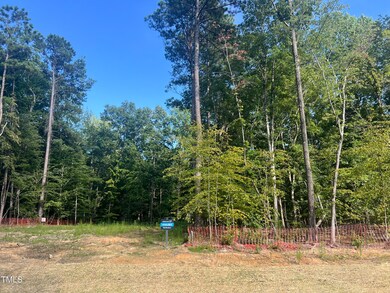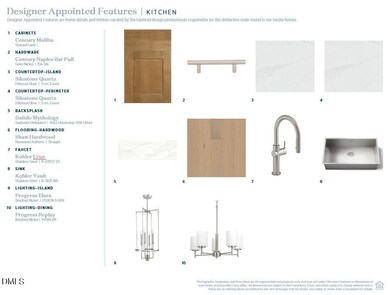287 Twisted Oak Way Chapel Hill, NC 27517
Estimated payment $10,072/month
Highlights
- New Construction
- Transitional Architecture
- Main Floor Bedroom
- Morris Grove Elementary School Rated A
- Wood Flooring
- Loft
About This Home
New Subdivision - Chapel Oaks, features Luxury Living on a Private Cul-de-Sac Lot!
Discover refined elegance in this beautifully appointed 5-bedroom home featuring a guest suite on the main level and ensuite baths for every bedroom. The soaring two-story great room creates a dramatic focal point, while the gourmet kitchen—complete with an additional prep kitchen—caters to both everyday living and entertaining. A formal dining room and private study offer sophisticated spaces for work and gatherings. Upstairs, the expansive primary suite provides a serene retreat with spa-like amenities. Enjoy outdoor living on the covered deck overlooking the private, cul-de-sac lot. A spacious 3-car garage completes this exceptional home.
Home Details
Home Type
- Single Family
Year Built
- Built in 2025 | New Construction
Lot Details
- 2.48 Acre Lot
- Cul-De-Sac
HOA Fees
- $125 Monthly HOA Fees
Parking
- 3 Car Attached Garage
Home Design
- Home is estimated to be completed on 3/16/26
- Transitional Architecture
- Block Foundation
- Architectural Shingle Roof
Interior Spaces
- 5,309 Sq Ft Home
- 2-Story Property
- Mud Room
- Entrance Foyer
- Great Room
- Breakfast Room
- Dining Room
- Home Office
- Loft
- Crawl Space
- Pull Down Stairs to Attic
Kitchen
- Butlers Pantry
- Oven
- Gas Cooktop
- Microwave
- Dishwasher
- Kitchen Island
Flooring
- Wood
- Carpet
- Tile
Bedrooms and Bathrooms
- 5 Bedrooms
- Main Floor Bedroom
- Dual Closets
Schools
- Chatham Grove Elementary School
- Margaret B Pollard Middle School
- Seaforth High School
Utilities
- Cooling System Powered By Gas
- Forced Air Heating and Cooling System
- Natural Gas Connected
- Septic Tank
Community Details
- Association fees include ground maintenance
- Associa Hrw Association, Phone Number (919) 787-9000
- Built by Toll Brothers, Inc.
- Chapel Oaks Subdivision, Kendrick Floorplan
Listing and Financial Details
- Assessor Parcel Number 0096970
Map
Home Values in the Area
Average Home Value in this Area
Property History
| Date | Event | Price | List to Sale | Price per Sq Ft |
|---|---|---|---|---|
| 10/17/2025 10/17/25 | For Sale | $1,589,000 | -- | $308 / Sq Ft |
Source: Doorify MLS
MLS Number: 10116275
- 1909 Jo Mac Rd
- 811 Oxbow Crossing Rd
- Lot 4a Millbrook Cir
- 4b Millbrook Cir
- 2b Millbrook Cir
- Lot 1c Millbrook Cir
- 1134 Millbrook Cir
- 1040 Millbrook Cir
- 2538 Gemena Rd
- 2345 Honeypot Ln
- 842 N Carolina Highway 54 W
- 8780 Old Nc 86
- 1005 Wood Sage Dr
- 9606 Greenfield Rd
- 9521 Greenfield Rd
- 101 Standing Rock Rd Unit 27516
- 120 Stony Hill Rd
- 803 Terrace View Dr
- 802 Terrace View Dr
- 304 Homestead Rd
- 1011 Wood Sage Dr
- 412 Dairy Glen Rd
- 106 Kiley St
- 132 Larkin Ln
- 202 Jubilee Dr
- 112 Hwy 54 Bypass
- 600 W Poplar Ave
- 105 John Martin Ct
- 8451 Seawell School Rd
- 200 N Carolina Hwy
- 201 Nc Highway 54
- 400 W Poplar Ave
- 305 W Poplar Ave
- 303 W Poplar Ave Unit A
- 303 W Poplar Ave Unit B
- 308 Davie Rd
- 306 Davie Rd
- 300 Davie Rd
- 314 Davie Rd Unit B
- 314 Davie Rd Unit A
