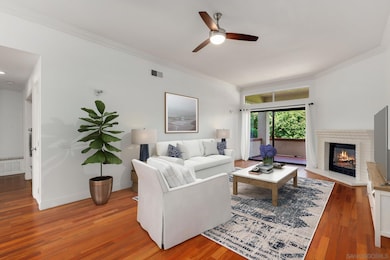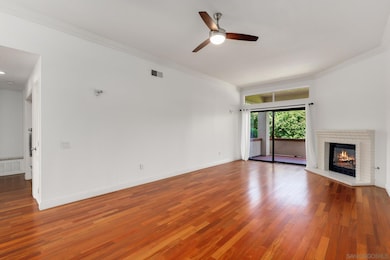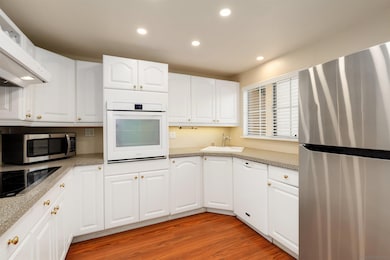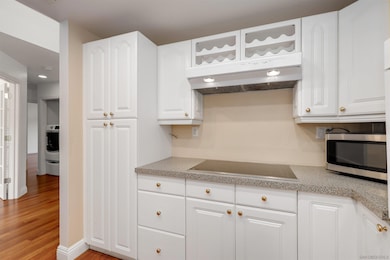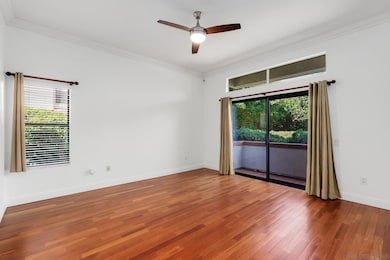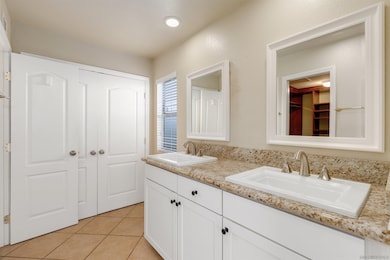
2870 Andover Ave Carlsbad, CA 92010
Calavera Hills NeighborhoodEstimated payment $4,814/month
Highlights
- Very Popular Property
- Mountain View
- Wood Flooring
- Hope Elementary School Rated A
- Cathedral Ceiling
- Community Pool
About This Home
BEST PRICED UPDATED 3 BEDROOM IN CARLSBAD!!! Don’t miss the opportunity to own this beautifully upgraded three-bedroom, two-bath lower-level condo in the highly sought-after Villas of Calavera community in Carlsbad. The freshly painted interior is filled with natural light and features soaring vaulted ceilings, creating a bright and airy living space. The spacious living room includes a cozy fireplace and opens to a private balcony—perfect for enjoying your morning coffee or winding down at sunset. The updated kitchen combines modern style with everyday functionality, while both bathrooms have been tastefully renovated. The generous primary suite features a walk-in closet and an additional linen closet for extra storage. Step outside to your own peaceful patio space or enjoy the community’s sparkling pool under the Carlsbad sun. Additional highlights include a detached garage, a second assigned parking spot, and serene views from the back of the unit. Ideally located near parks, dining, shopping, and within a top-rated school district, this home offers the perfect blend of comfort, convenience, and lifestyle in one of Carlsbad’s most desirable neighborhoods.
Listing Agent
Iciar Weber
Redfin Corporation License #02009910 Listed on: 07/16/2025

Property Details
Home Type
- Condominium
Est. Annual Taxes
- $5,505
Year Built
- Built in 1986
HOA Fees
- $395 Monthly HOA Fees
Parking
- 1 Car Detached Garage
- Garage Door Opener
- Guest Parking
- Assigned Parking
Property Views
- Mountain
- Valley
Home Design
- Composition Roof
- Stucco Exterior
Interior Spaces
- 1,362 Sq Ft Home
- 2-Story Property
- Built-In Features
- Crown Molding
- Cathedral Ceiling
- Ceiling Fan
- Recessed Lighting
- Family Room
- Living Room with Fireplace
- Living Room Balcony
- Dining Area
- Interior Storage Closet
- Pull Down Stairs to Attic
Kitchen
- Convection Oven
- Electric Oven
- Electric Range
- Range Hood
- Recirculated Exhaust Fan
- Microwave
- Ice Maker
- Dishwasher
- Disposal
Flooring
- Wood
- Tile
Bedrooms and Bathrooms
- 3 Bedrooms
- Walk-In Closet
- 2 Full Bathrooms
- Bathtub
Laundry
- Laundry closet
- Full Size Washer or Dryer
- Washer
Outdoor Features
- Patio
Utilities
- Cooling System Mounted To A Wall/Window
- Separate Water Meter
Listing and Financial Details
- Assessor Parcel Number 167-480-18-24
Community Details
Overview
- Association fees include common area maintenance, exterior (landscaping), exterior bldg maintenance, roof maintenance, termite
- 50 Units
- Villas Of Calavera Hills Association, Phone Number (760) 634-4700
- Villas At Calavera Hills Community
Amenities
- Community Barbecue Grill
Recreation
- Community Pool
- Community Spa
- Trails
Map
Home Values in the Area
Average Home Value in this Area
Tax History
| Year | Tax Paid | Tax Assessment Tax Assessment Total Assessment is a certain percentage of the fair market value that is determined by local assessors to be the total taxable value of land and additions on the property. | Land | Improvement |
|---|---|---|---|---|
| 2024 | $5,505 | $514,685 | $360,810 | $153,875 |
| 2023 | $5,477 | $504,594 | $353,736 | $150,858 |
| 2022 | $5,393 | $494,700 | $346,800 | $147,900 |
| 2021 | $5,352 | $485,000 | $340,000 | $145,000 |
| 2020 | $5,154 | $472,236 | $360,810 | $111,426 |
| 2019 | $5,059 | $462,978 | $353,736 | $109,242 |
| 2018 | $4,844 | $453,900 | $346,800 | $107,100 |
| 2017 | $90 | $445,000 | $340,000 | $105,000 |
| 2016 | $1,892 | $182,899 | $65,894 | $117,005 |
| 2015 | $1,884 | $180,153 | $64,905 | $115,248 |
| 2014 | $1,851 | $176,625 | $63,634 | $112,991 |
Property History
| Date | Event | Price | Change | Sq Ft Price |
|---|---|---|---|---|
| 07/16/2025 07/16/25 | For Sale | $715,000 | +47.4% | $525 / Sq Ft |
| 12/23/2020 12/23/20 | Sold | $485,000 | -9.7% | $356 / Sq Ft |
| 10/17/2020 10/17/20 | Pending | -- | -- | -- |
| 06/22/2020 06/22/20 | For Sale | $537,000 | +20.7% | $394 / Sq Ft |
| 12/28/2016 12/28/16 | Sold | $445,000 | 0.0% | $327 / Sq Ft |
| 11/28/2016 11/28/16 | Pending | -- | -- | -- |
| 11/12/2016 11/12/16 | For Sale | $445,000 | -- | $327 / Sq Ft |
Purchase History
| Date | Type | Sale Price | Title Company |
|---|---|---|---|
| Grant Deed | $500,000 | Wfg National Title Co Of Ca | |
| Grant Deed | $445,000 | Lawyers Title | |
| Interfamily Deed Transfer | -- | None Available | |
| Deed | $124,900 | -- | |
| Deed | $154,800 | -- | |
| Deed | $90,000 | -- |
Mortgage History
| Date | Status | Loan Amount | Loan Type |
|---|---|---|---|
| Previous Owner | $100,000 | New Conventional | |
| Previous Owner | $300,000 | New Conventional | |
| Previous Owner | $122,050 | New Conventional | |
| Previous Owner | $100,000 | Credit Line Revolving | |
| Previous Owner | $140,541 | Unknown | |
| Previous Owner | $93,000 | Unknown | |
| Previous Owner | $92,350 | Unknown |
Similar Homes in Carlsbad, CA
Source: San Diego MLS
MLS Number: 250033554
APN: 167-480-18-24
- 3019 Glenbrook St
- 4049 Peninsula Dr
- 4597 Salem Place
- 3516 Landsford Way
- 4356 Point Reyes Ct
- 2748 Olympia Dr
- 4148 Karst Rd Unit 169
- 4772 Gateshead Rd
- 4507 Carnaby Ct
- 4503 Carnaby Ct Unit 2
- 2722 Olympia Dr
- 3669 Strata Dr
- 3002 Villeta Ave
- 3141 Dega Place
- 4719 Crespi Ct
- 4729 Crater Rim Rd
- 3444 Moon Field Dr
- 3444 Rich Field Dr
- 4706 Chase Ct
- 4577 Essex Ct
- 2882 Sanford Ln
- 3609 Jetty Point
- 2968 Lexington Cir
- 3634 College Blvd
- 2510 W Ranch St
- 3541 Paseo de Francisco Unit 243
- 3760 North Way
- 2615 Cannon Rd
- 3402 Piazza de Oro Way
- 3699 Barnard Dr
- 2316 Paseo de Laura
- 2360 Paseo de Laura Unit 36
- 3589 Nina St
- 2360 Paseo de Laura
- 3569 Surf Place
- 2315 Paseo de Laura
- 2300 Rising Glen Way
- 3675 Barnard Dr
- 5151 Don Mata Dr
- 2701-2707 Avenida de Anita

