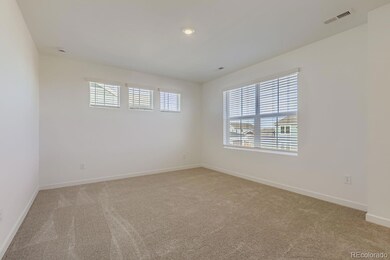2870 E 153rd Ave Thornton, CO 80602
Estimated payment $3,204/month
Highlights
- New Construction
- Primary Bedroom Suite
- End Unit
- Silver Creek Elementary School Rated A-
- Open Floorplan
- Great Room
About This Home
**Eligible for 3.75 FHA 5/1 ARM or 3.99% fixed rate on eligible clearance homes when using builder’s preferred lender – terms and conditions apply – ask for details****Contact us today about our Special Financing - terms and conditions apply**Welcome to East Creek Farm — where exceptional design meets effortless modern living. Introducing the Lucent I, a beautifully crafted two-story paired home that perfectly balances functionality and style. The main level features an inviting open-concept layout, complete with a chef-inspired kitchen, an oversized eat-in island, and a seamless flow into the dining nook and spacious great room — ideal for entertaining or relaxing. A conveniently located main-level laundry room adds everyday ease. Upstairs, you’ll find three comfortable bedrooms, including a serene owner’s suite with a spa-like bathroom and generous walk-in closet. This home is 100% electric, offering energy-efficient, sustainable living without compromise. Nestled in a prime location, East Creek Farm offers the best of both worlds — easy access to urban amenities and nearby outdoor escapes. Enjoy shopping and dining at Denver Premium Outlets and Orchard Town Center, or unwind on the trails at Thornton Trail Winds Park and Open Space.
Move-In Ready — Start Your Next Chapter Today!
Listing Agent
Coldwell Banker Realty 56 Brokerage Email: kris@thecerettogroup.com,720-939-0558 License #100021260 Listed on: 10/29/2025

Open House Schedule
-
Sunday, November 02, 202511:00 am to 2:00 pm11/2/2025 11:00:00 AM +00:0011/2/2025 2:00:00 PM +00:00Add to Calendar
Townhouse Details
Home Type
- Townhome
Est. Annual Taxes
- $5,848
Year Built
- Built in 2024 | New Construction
Lot Details
- 3,219 Sq Ft Lot
- End Unit
HOA Fees
- $100 Monthly HOA Fees
Parking
- 2 Car Attached Garage
Home Design
- Frame Construction
- Composition Roof
- Stone Siding
Interior Spaces
- 1,474 Sq Ft Home
- 2-Story Property
- Open Floorplan
- Double Pane Windows
- Entrance Foyer
- Great Room
- Dining Room
- Crawl Space
- Laundry Room
Kitchen
- Eat-In Kitchen
- Oven
- Microwave
- Dishwasher
- Kitchen Island
- Quartz Countertops
- Disposal
Flooring
- Carpet
- Vinyl
Bedrooms and Bathrooms
- 3 Bedrooms
- Primary Bedroom Suite
- Walk-In Closet
Outdoor Features
- Front Porch
Schools
- Silver Creek Elementary School
- Rocky Top Middle School
- Mountain Range High School
Utilities
- Central Air
- Heating Available
Community Details
- Association fees include recycling, trash
- Msi,Llc Association, Phone Number (720) 974-4165
- Built by Lennar
- East Creek Farm Subdivision, Lucent I/Fh Elevation Floorplan
Listing and Financial Details
- Assessor Parcel Number R0228200
Map
Home Values in the Area
Average Home Value in this Area
Tax History
| Year | Tax Paid | Tax Assessment Tax Assessment Total Assessment is a certain percentage of the fair market value that is determined by local assessors to be the total taxable value of land and additions on the property. | Land | Improvement |
|---|---|---|---|---|
| 2024 | $6 | $23,800 | $23,800 | -- |
| 2023 | $6 | $3,730 | $3,730 | $0 |
Property History
| Date | Event | Price | List to Sale | Price per Sq Ft |
|---|---|---|---|---|
| 10/30/2025 10/30/25 | Price Changed | $479,900 | -4.0% | $326 / Sq Ft |
| 10/30/2025 10/30/25 | For Sale | $499,900 | 0.0% | $339 / Sq Ft |
| 10/29/2025 10/29/25 | Off Market | $499,900 | -- | -- |
| 10/28/2025 10/28/25 | For Sale | $499,900 | 0.0% | $339 / Sq Ft |
| 10/23/2025 10/23/25 | Off Market | $499,900 | -- | -- |
| 10/22/2025 10/22/25 | For Sale | $499,900 | 0.0% | $339 / Sq Ft |
| 10/21/2025 10/21/25 | Off Market | $499,900 | -- | -- |
| 07/01/2025 07/01/25 | For Sale | $499,900 | -- | $339 / Sq Ft |
Source: REcolorado®
MLS Number: 9589015
APN: 1573-12-3-03-057
- 15268 Detroit St
- 15272 Detroit St
- 15238 Detroit St
- 2820 E 153rd Ave
- 2770 E 153rd Ave
- 2880 E 153rd Ave
- 2819 E 153rd Ave
- 15225 Milwaukee St
- 15255 Milwaukee St
- Oliver Plan at Eastcreek Farm - The Camden Collection
- Vibrant I Plan at Eastcreek Farm - Paired Homes
- Lucent II Plan at Eastcreek Farm - Paired Homes
- Lucent I Plan at Eastcreek Farm - Paired Homes
- Graham Plan at Eastcreek Farm - The Camden Collection
- Haven Plan at Eastcreek Farm - The Camden Collection
- Vibrant II Plan at Eastcreek Farm - Paired Homes
- Hartford Plan at Eastcreek Farm - The Camden Collection
- 15264 Milwaukee St
- 15222 Saint Paul St
- 15224 Milwaukee St
- 16105 Washington St
- 13867 Fillmore St
- 13829 Josephine Ct
- 14310 Grant St
- 14251 Grant St
- 14770 Orchard Pkwy
- 663 W 148th Ave
- 13803 Eudora St
- 14705 Orchard Pkwy
- 13938 Ivy St
- 13888 Jersey St
- 13356 Albion Cir
- 13267 Columbine Cir
- 13364 Birch Cir
- 13312 Ash Cir
- 6078 E 137th Ave
- 16815 Huron St
- 13087 Race Ct
- 2691 E 132nd Ave
- 13678 Leyden Ct






