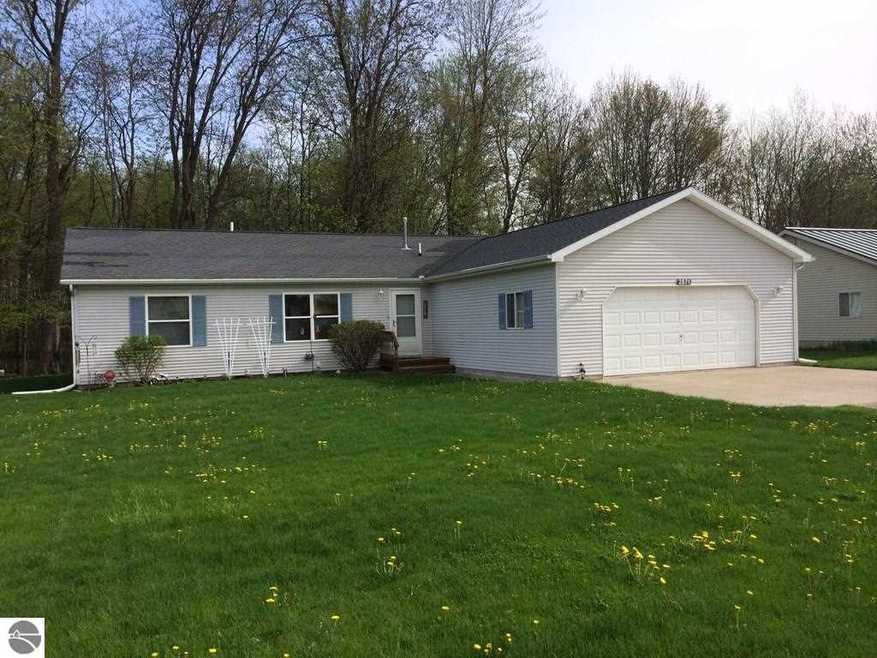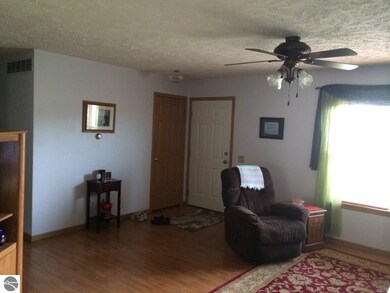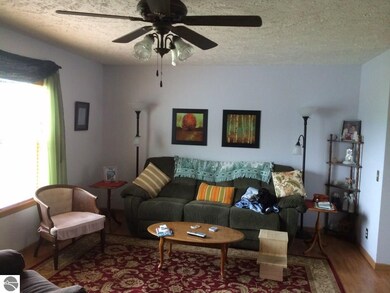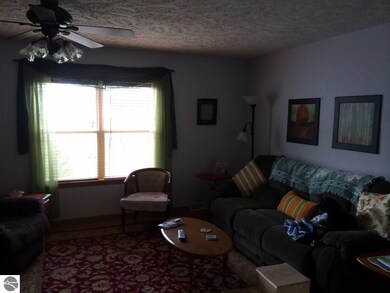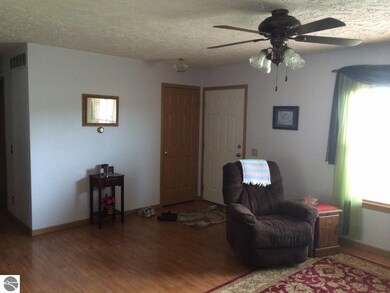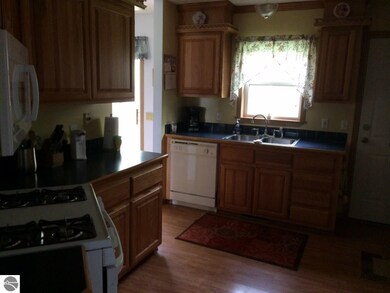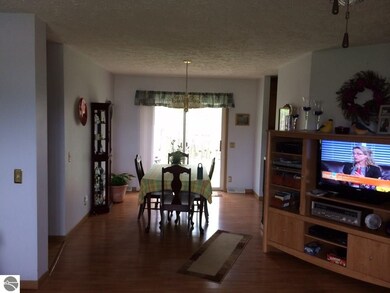
2871 N Meadowlark Dr Mount Pleasant, MI 48858
Highlights
- Home fronts a pond
- Formal Dining Room
- 2 Car Attached Garage
- Ranch Style House
- Porch
- Forced Air Heating and Cooling System
About This Home
As of April 2024JUST OUTSIDE OF TOWN BOCA MODULAR OVERLOOKING THE WOODS. 3 BEDROOMS, 2 BATH, 2 CAR GARAGE. MOVE IN CONDITION.
Last Agent to Sell the Property
COLDWELL BANKER MT. PLEASANT REALTY License #6501219247 Listed on: 05/12/2014

Last Buyer's Agent
COLDWELL BANKER MT. PLEASANT REALTY License #6501219247 Listed on: 05/12/2014

Property Details
Home Type
- Modular Prefabricated Home
Est. Annual Taxes
- $1,632
Year Built
- Built in 2000
Lot Details
- 0.27 Acre Lot
- Lot Dimensions are 90 x 132
- Home fronts a pond
- Level Lot
- The community has rules related to zoning restrictions
Home Design
- Ranch Style House
- Asphalt Roof
- Vinyl Siding
Interior Spaces
- 1,421 Sq Ft Home
- Formal Dining Room
- Crawl Space
Kitchen
- Oven or Range
- <<microwave>>
- Dishwasher
Bedrooms and Bathrooms
- 3 Bedrooms
- 2 Full Bathrooms
Laundry
- Dryer
- Washer
Parking
- 2 Car Attached Garage
- Gravel Driveway
Outdoor Features
- Property is near a pond
- Porch
Utilities
- Forced Air Heating and Cooling System
- Cable TV Available
Ownership History
Purchase Details
Home Financials for this Owner
Home Financials are based on the most recent Mortgage that was taken out on this home.Purchase Details
Home Financials for this Owner
Home Financials are based on the most recent Mortgage that was taken out on this home.Purchase Details
Similar Homes in Mount Pleasant, MI
Home Values in the Area
Average Home Value in this Area
Purchase History
| Date | Type | Sale Price | Title Company |
|---|---|---|---|
| Warranty Deed | $183,000 | -- | |
| Grant Deed | $100,000 | -- | |
| Deed | $108,000 | -- |
Property History
| Date | Event | Price | Change | Sq Ft Price |
|---|---|---|---|---|
| 04/29/2024 04/29/24 | Sold | $183,000 | +0.3% | $116 / Sq Ft |
| 03/18/2024 03/18/24 | Pending | -- | -- | -- |
| 03/12/2024 03/12/24 | For Sale | $182,500 | +60.1% | $116 / Sq Ft |
| 06/30/2014 06/30/14 | Sold | $114,000 | -8.8% | $80 / Sq Ft |
| 05/21/2014 05/21/14 | Pending | -- | -- | -- |
| 05/12/2014 05/12/14 | For Sale | $125,000 | +25.0% | $88 / Sq Ft |
| 07/16/2012 07/16/12 | Sold | $100,000 | -20.0% | $70 / Sq Ft |
| 07/13/2012 07/13/12 | Pending | -- | -- | -- |
| 04/03/2012 04/03/12 | For Sale | $125,000 | -- | $88 / Sq Ft |
Tax History Compared to Growth
Tax History
| Year | Tax Paid | Tax Assessment Tax Assessment Total Assessment is a certain percentage of the fair market value that is determined by local assessors to be the total taxable value of land and additions on the property. | Land | Improvement |
|---|---|---|---|---|
| 2024 | $1,850 | $90,300 | $0 | $0 |
| 2023 | $1,850 | $68,400 | $0 | $0 |
| 2022 | $1,056 | $62,100 | $0 | $0 |
| 2021 | $1,699 | $59,200 | $0 | $0 |
| 2020 | $1,611 | $52,400 | $0 | $0 |
| 2019 | $1,616 | $56,200 | $0 | $0 |
| 2017 | $1,634 | $55,900 | $0 | $0 |
| 2016 | $1,620 | $51,000 | $0 | $0 |
| 2015 | $7,154,493 | $52,700 | $0 | $0 |
| 2014 | -- | $52,800 | $0 | $0 |
Agents Affiliated with this Home
-
Bob Fall

Seller's Agent in 2024
Bob Fall
CENTURY 21 LEE-MAC REALTY
(989) 737-3927
109 Total Sales
-
Dani Rhode

Buyer's Agent in 2024
Dani Rhode
Keller Williams of NM Signature Group
(989) 330-7621
9 Total Sales
-
Vic Williamson

Seller's Agent in 2014
Vic Williamson
COLDWELL BANKER MT. PLEASANT REALTY
(989) 560-6716
48 Total Sales
-
Robin Stressman

Seller's Agent in 2012
Robin Stressman
PRAEDIUM REALTY ROBIN STRESSMAN & ASSOCIATES
(989) 773-4387
213 Total Sales
Map
Source: Northern Great Lakes REALTORS® MLS
MLS Number: 1784166
APN: 14-148-00-009-00
- 2903 S Meadowlark Dr
- 4474 S Crawford Rd
- 0 S Crawford Rd
- TBD W Broomfield St
- 1825 S Crawford St Unit D7
- 1825 A8 S Crawford Rd Unit A8
- 1915 Stockman Rd
- 1909 Stockman Rd
- 1519 Ridge Rd
- 000 Ridge Rd
- 1324 Center Dr
- 1208 Forest Ln
- 1062 Jefferson Ct
- 1097 Peachtree Ct
- 1226 Wellington Dr Unit Lot 1226
- 1003 Pebble Creek Ct
- 1145 Barnswood Ct
- 1279 Beacon Hill Ct
- 915 E Broomfield Rd
- 1600 E Deerfield Rd
