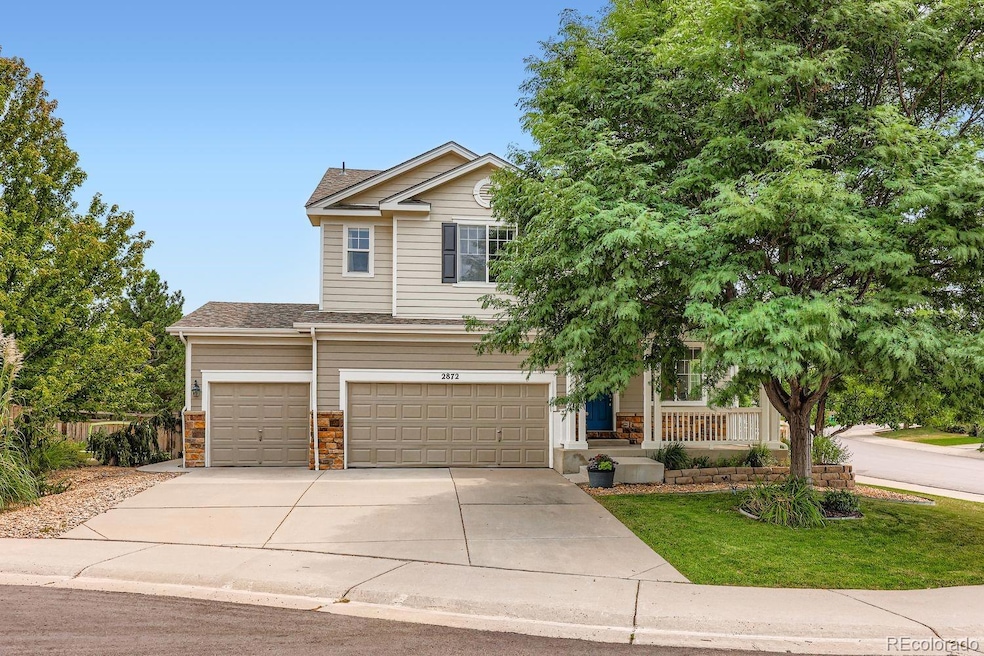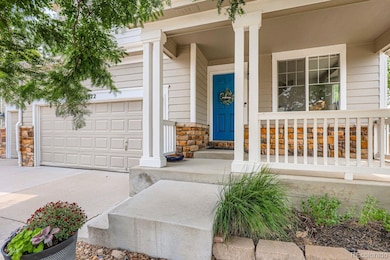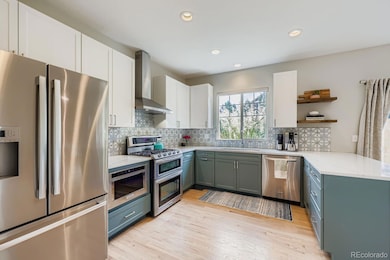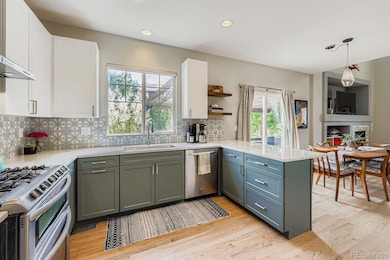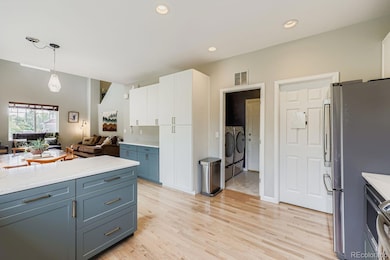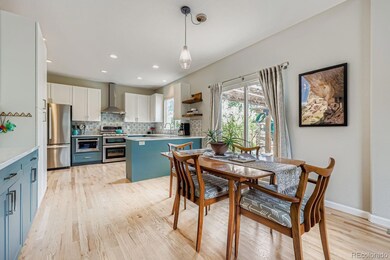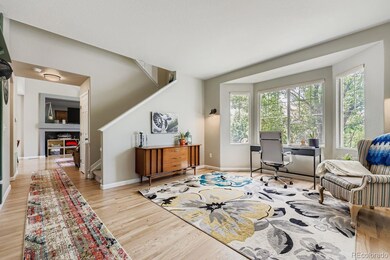2872 Feather Ct Castle Rock, CO 80109
The Meadows NeighborhoodEstimated payment $4,098/month
Highlights
- Open Floorplan
- Clubhouse
- Wood Flooring
- Soaring Hawk Elementary School Rated A-
- Vaulted Ceiling
- Mountain Contemporary Architecture
About This Home
Beautifully updated 3 bed / 4 bath home in the Meadows with a rare 3-car garage on a quiet cul-de-sac. Set on a corner lot with mature landscaping, the backyard is perfect for entertaining with a stamped concrete patio, pergola, play structure, and garden. Inside, enjoy a remodeled open kitchen with quartz countertops, walk-in pantry, stainless appliances, and hardwood floors flowing through the vaulted main level. The spacious primary suite offers dual walk-in closets, sitting area, and large walk-in shower. Finished basement features a rec room with custom bar and included wine cooler, 3⁄4 bath, office/exercise area, and finished storage area. New dual furnaces installed October 2025, dual A/C, humidifier, and newer hot water heater included. A transferrable home warranty is included which has coverage until 9/2029.
Listing Agent
Madison & Company Properties Brokerage Email: WillardsenHomes@MadisonProps.com,303-877-4422 License #40026674 Listed on: 09/04/2025

Co-Listing Agent
Madison & Company Properties Brokerage Email: WillardsenHomes@MadisonProps.com,303-877-4422 License #100039186
Home Details
Home Type
- Single Family
Est. Annual Taxes
- $4,526
Year Built
- Built in 2006
Lot Details
- 9,148 Sq Ft Lot
- Garden
HOA Fees
- $91 Monthly HOA Fees
Parking
- 3 Car Attached Garage
Home Design
- Mountain Contemporary Architecture
- Frame Construction
- Composition Roof
- Wood Siding
- Stone Siding
Interior Spaces
- 2-Story Property
- Open Floorplan
- Wet Bar
- Vaulted Ceiling
- Ceiling Fan
- Gas Fireplace
- Double Pane Windows
- Bay Window
- Family Room with Fireplace
- Living Room
- Dining Room
- Bonus Room
- Partial Basement
- Fire and Smoke Detector
Kitchen
- Eat-In Kitchen
- Walk-In Pantry
- Double Oven
- Range with Range Hood
- Microwave
- Dishwasher
- Wine Cooler
- Quartz Countertops
- Disposal
Flooring
- Wood
- Carpet
- Tile
Bedrooms and Bathrooms
- 3 Bedrooms
- Walk-In Closet
Laundry
- Laundry Room
- Dryer
- Washer
Outdoor Features
- Covered Patio or Porch
Schools
- Soaring Hawk Elementary School
- Castle Rock Middle School
- Castle View High School
Utilities
- Forced Air Heating and Cooling System
- Humidifier
- Heating System Uses Natural Gas
- High Speed Internet
- Cable TV Available
Listing and Financial Details
- Exclusions: Sellers personal property
- Assessor Parcel Number R0444868
Community Details
Overview
- Association fees include recycling, trash
- The Meadows Neighborhood Company Association, Phone Number (720) 476-4002
- The Meadows Subdivision
Amenities
- Clubhouse
Recreation
- Community Playground
- Community Pool
Map
Home Values in the Area
Average Home Value in this Area
Tax History
| Year | Tax Paid | Tax Assessment Tax Assessment Total Assessment is a certain percentage of the fair market value that is determined by local assessors to be the total taxable value of land and additions on the property. | Land | Improvement |
|---|---|---|---|---|
| 2024 | $4,526 | $47,090 | $9,860 | $37,230 |
| 2023 | $4,568 | $47,090 | $9,860 | $37,230 |
| 2022 | $3,569 | $35,120 | $7,120 | $28,000 |
| 2021 | $3,707 | $35,120 | $7,120 | $28,000 |
| 2020 | $3,401 | $32,980 | $6,000 | $26,980 |
| 2019 | $3,412 | $32,980 | $6,000 | $26,980 |
| 2018 | $3,074 | $29,220 | $4,600 | $24,620 |
| 2017 | $2,901 | $29,220 | $4,600 | $24,620 |
| 2016 | $2,733 | $27,060 | $4,310 | $22,750 |
| 2015 | $2,784 | $27,060 | $4,310 | $22,750 |
| 2014 | $2,379 | $21,830 | $3,420 | $18,410 |
Property History
| Date | Event | Price | List to Sale | Price per Sq Ft | Prior Sale |
|---|---|---|---|---|---|
| 10/27/2025 10/27/25 | For Sale | $690,000 | 0.0% | $255 / Sq Ft | |
| 10/18/2025 10/18/25 | Pending | -- | -- | -- | |
| 10/03/2025 10/03/25 | Price Changed | $690,000 | -1.4% | $255 / Sq Ft | |
| 09/04/2025 09/04/25 | For Sale | $700,000 | -0.7% | $258 / Sq Ft | |
| 08/22/2023 08/22/23 | Sold | $705,000 | -1.4% | $260 / Sq Ft | View Prior Sale |
| 07/06/2023 07/06/23 | For Sale | $715,000 | -- | $264 / Sq Ft |
Purchase History
| Date | Type | Sale Price | Title Company |
|---|---|---|---|
| Warranty Deed | $705,000 | Land Title | |
| Warranty Deed | $435,000 | Land Title Guarantee Co | |
| Warranty Deed | $308,875 | Land Title Guarantee Company | |
| Special Warranty Deed | $7,218,000 | -- | |
| Special Warranty Deed | $4,410,000 | -- |
Mortgage History
| Date | Status | Loan Amount | Loan Type |
|---|---|---|---|
| Open | $669,000 | VA | |
| Previous Owner | $348,000 | New Conventional | |
| Previous Owner | $247,100 | Fannie Mae Freddie Mac |
Source: REcolorado®
MLS Number: 5144849
APN: 2351-324-03-035
- 2934 Feather Ct
- 4408 Applecrest Cir
- 4351 Applecrest Cir
- 4433 Prairie Rose Cir
- 4064 Scarlet Oak Ct
- 3355 Willowrun Dr
- 3048 Starling Ct
- 3266 Coyote Hills Way
- 4245 Prairie Rose Cir
- 4666 Heartwood Way
- 3438 Elk Run Dr
- 3443 Elk Run Dr
- 4298 Abstract St
- 2310 Woodhouse Ln
- 2980 Craig Ct
- 3644 Sunridge Terrace Dr
- 3572 Elk Run Dr
- 3091 Craig Ct
- 4219 Opportunity Dr
- 2081 Gypsy Moth Ct
- 2872 Penstemon Way
- 3205 Oakes Mill Place
- 2355 Coach House Loop
- 2630 Coach House Loop
- 3719 Pecos Trail
- 3745 Tranquilty Trail
- 3325 Umber Cir
- 2448 Bellavista St
- 4565 Larksong Dr
- 4359 Beautiful Cir
- 3550 Fennel St
- 5991 S Rock Creek Dr
- 2808 Summer Day Ave
- 2873 Merry Rest Way Unit ID1045091P
- 4355 Cyan Cir
- 2415 Java Dr
- 3432 Goodyear St
- 2355 Mercantile St
- 4300 Swanson Way Unit FL2-ID2017A
- 4300 Swanson Way Unit FL2-ID2013A
