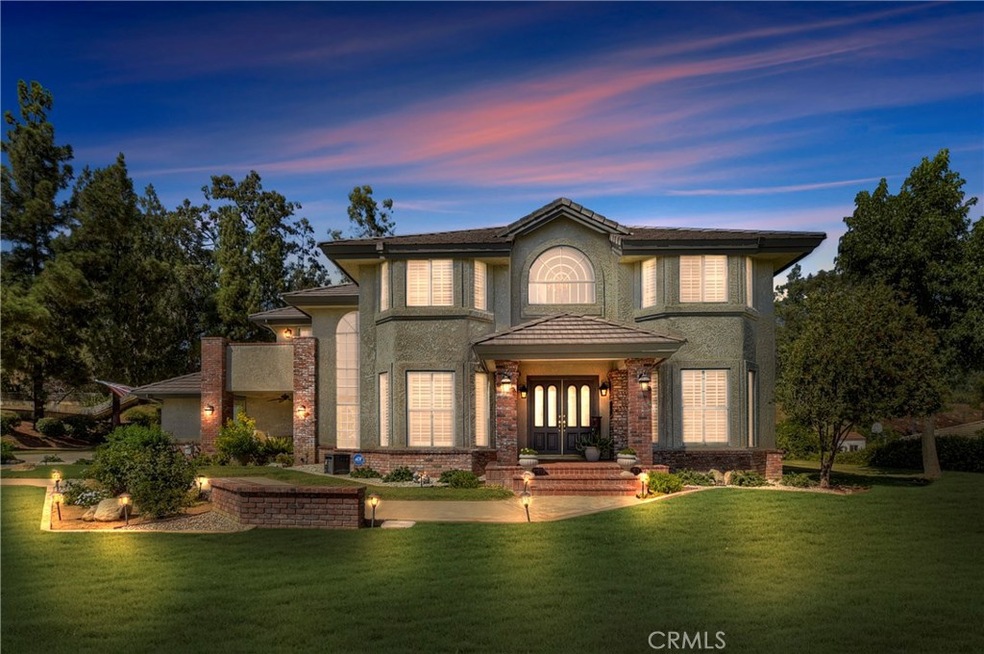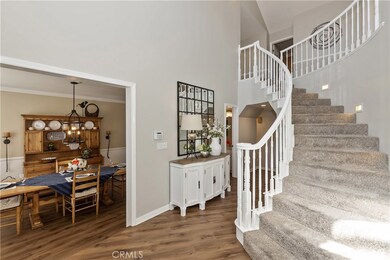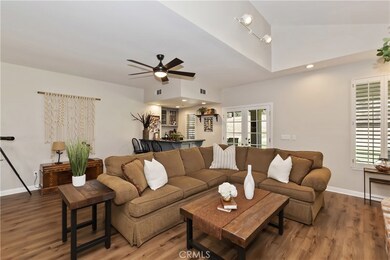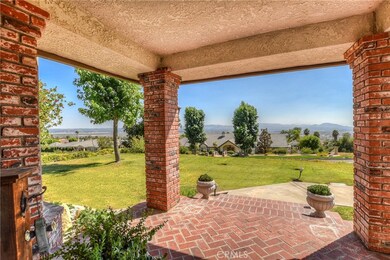
28726 Oak Ridge Rd Highland, CA 92346
East Highlands NeighborhoodHighlights
- RV Access or Parking
- Primary Bedroom Suite
- Updated Kitchen
- Beattie Middle School Rated A-
- Panoramic View
- 0.81 Acre Lot
About This Home
As of May 2025Twinkling lights,impressive architecture & simple elegance will entice you to view this stunning hilltop home w/extended private driveway & landscaped grounds.This custom residence is enhanced by floor-to-ceiling arched windows & stately double doors set between tall brick columns & bricked steps.This beautifully decorated home greets you w/the warmth & elegance of French Country chic blending detailed design & impeccable craftsmanship.From the inviting foyer & sweeping curved staircase, the visitor is drawn to the cozy formal parlor and spacious formal dining room. The butler’s pantry provides a walkway w/lighted, glassed cabinetry, to an amazing kitchen you will never want to leave.Exquisitely remodeled,the kitchen is an epicurean’s delight w/stunning quartz counters,subway tiled backsplash,white glassed cabinetry,pendant lighting,stainless appliances, prep sink & sunny picture window . . . it’s just like a scene from “Homes and Gardens”.Floor-to-ceiling windows in the cheery breakfast room offer a panoramic view while enjoying your morning latte or an afternoon respite on the covered front veranda.THE VIEW IS BREATHTAKING!The generous family room includes a brick fireplace w/hearth and wet bar.Paneled glass doors open to an expansive back yard w/perimeter trees & shrubbery, offering the sought after privacy people covet.The columned patio is perfect for entertaining complete w/lighting,ceiling fans,and a serene back yard. Separate studio & 4 car garage too!SEE SUPPLEMENT!
Last Agent to Sell the Property
Berkshire Hathaway HomeServices California Realty License #00635832 Listed on: 08/21/2019

Home Details
Home Type
- Single Family
Est. Annual Taxes
- $10,548
Year Built
- Built in 1992 | Remodeled
Lot Details
- 0.81 Acre Lot
- Landscaped
- Rectangular Lot
- Sprinkler System
- Lawn
- Back and Front Yard
- Density is up to 1 Unit/Acre
Parking
- 4 Car Attached Garage
- Parking Available
- Two Garage Doors
- Driveway
- RV Access or Parking
Property Views
- Panoramic
- City Lights
- Mountain
Home Design
- Contemporary Architecture
- Turnkey
- Slab Foundation
- Frame Construction
- Tile Roof
- Stucco
Interior Spaces
- 3,563 Sq Ft Home
- 2-Story Property
- Wet Bar
- Central Vacuum
- Bar
- Crown Molding
- Wainscoting
- Coffered Ceiling
- Tray Ceiling
- Two Story Ceilings
- Ceiling Fan
- Recessed Lighting
- Gas Fireplace
- Double Pane Windows
- Plantation Shutters
- Garden Windows
- Casement Windows
- Double Door Entry
- French Doors
- Family Room with Fireplace
- Living Room
- Formal Dining Room
- Loft
- Bonus Room
- Carpet
- Pull Down Stairs to Attic
Kitchen
- Updated Kitchen
- Breakfast Area or Nook
- Eat-In Kitchen
- Breakfast Bar
- Butlers Pantry
- Double Self-Cleaning Oven
- Gas Range
- Dishwasher
- Kitchen Island
- Quartz Countertops
- Pots and Pans Drawers
- Utility Sink
- Disposal
- Fireplace in Kitchen
Bedrooms and Bathrooms
- 5 Bedrooms | 1 Main Level Bedroom
- Fireplace in Primary Bedroom Retreat
- Primary Bedroom Suite
- Walk-In Closet
- Remodeled Bathroom
- Fireplace in Bathroom
- Quartz Bathroom Countertops
- Makeup or Vanity Space
- Dual Sinks
- Dual Vanity Sinks in Primary Bathroom
- Private Water Closet
- Soaking Tub
- Separate Shower
- Linen Closet In Bathroom
Laundry
- Laundry Room
- Laundry Chute
Home Security
- Alarm System
- Carbon Monoxide Detectors
- Fire and Smoke Detector
Outdoor Features
- Balcony
- Deck
- Covered patio or porch
- Exterior Lighting
- Rain Gutters
Schools
- Beattie Middle School
- Redlands High School
Utilities
- Forced Air Heating and Cooling System
- Underground Utilities
- Natural Gas Connected
- Conventional Septic
- Cable TV Available
Community Details
- No Home Owners Association
Listing and Financial Details
- Tax Lot 32
- Tax Tract Number 10195
- Assessor Parcel Number 1200331030000
Ownership History
Purchase Details
Home Financials for this Owner
Home Financials are based on the most recent Mortgage that was taken out on this home.Purchase Details
Home Financials for this Owner
Home Financials are based on the most recent Mortgage that was taken out on this home.Similar Homes in Highland, CA
Home Values in the Area
Average Home Value in this Area
Purchase History
| Date | Type | Sale Price | Title Company |
|---|---|---|---|
| Grant Deed | $660,000 | None Listed On Document | |
| Grant Deed | $718,000 | First American Title Company |
Mortgage History
| Date | Status | Loan Amount | Loan Type |
|---|---|---|---|
| Open | $525,000 | Construction | |
| Previous Owner | $150,000 | Credit Line Revolving | |
| Previous Owner | $125,000 | Credit Line Revolving |
Property History
| Date | Event | Price | Change | Sq Ft Price |
|---|---|---|---|---|
| 05/22/2025 05/22/25 | Sold | $890,000 | 0.0% | $250 / Sq Ft |
| 04/23/2025 04/23/25 | Pending | -- | -- | -- |
| 04/08/2025 04/08/25 | Off Market | $890,000 | -- | -- |
| 04/02/2025 04/02/25 | For Sale | $899,900 | +36.3% | $253 / Sq Ft |
| 01/17/2025 01/17/25 | Sold | $660,000 | -5.7% | $185 / Sq Ft |
| 01/08/2025 01/08/25 | Pending | -- | -- | -- |
| 01/05/2025 01/05/25 | For Sale | $699,900 | -2.5% | $196 / Sq Ft |
| 10/17/2019 10/17/19 | Sold | $718,000 | 0.0% | $202 / Sq Ft |
| 08/21/2019 08/21/19 | For Sale | $718,000 | -- | $202 / Sq Ft |
Tax History Compared to Growth
Tax History
| Year | Tax Paid | Tax Assessment Tax Assessment Total Assessment is a certain percentage of the fair market value that is determined by local assessors to be the total taxable value of land and additions on the property. | Land | Improvement |
|---|---|---|---|---|
| 2025 | $10,548 | $785,239 | $235,573 | $549,666 |
| 2024 | $10,548 | $769,842 | $230,954 | $538,888 |
| 2023 | $9,547 | $754,747 | $226,425 | $528,322 |
| 2022 | $9,404 | $739,948 | $221,985 | $517,963 |
| 2021 | $9,523 | $725,439 | $217,632 | $507,807 |
| 2020 | $9,369 | $718,000 | $215,400 | $502,600 |
| 2019 | $5,616 | $428,584 | $88,225 | $340,359 |
| 2018 | $5,407 | $420,180 | $86,495 | $333,685 |
| 2017 | $5,068 | $411,941 | $84,799 | $327,142 |
| 2016 | $5,009 | $403,863 | $83,136 | $320,727 |
| 2015 | $5,059 | $397,796 | $81,887 | $315,909 |
| 2014 | $4,968 | $390,004 | $80,283 | $309,721 |
Agents Affiliated with this Home
-
LUIS ZAPATA
L
Seller's Agent in 2025
LUIS ZAPATA
HOMEQUEST REAL ESTATE
(909) 994-1444
2 in this area
21 Total Sales
-
Claudia Molina

Seller's Agent in 2025
Claudia Molina
BLVD ESTATE PROPERTIES
(909) 212-0329
1 in this area
77 Total Sales
-
Tiago Lima Da Silva

Buyer's Agent in 2025
Tiago Lima Da Silva
Keller Williams High Desert
(760) 780-8081
1 in this area
156 Total Sales
-
ANTONIO CASTELAN

Buyer's Agent in 2025
ANTONIO CASTELAN
IKON PROPERTIES & INVESTMENTS
(909) 241-2010
1 in this area
79 Total Sales
-
Colleen Choisnet

Seller's Agent in 2019
Colleen Choisnet
Berkshire Hathaway HomeServices California Realty
(909) 633-4948
20 in this area
139 Total Sales
-
ROSEMARY BRUN
R
Buyer's Agent in 2019
ROSEMARY BRUN
SMART SELL REAL ESTATE
(909) 256-2560
3 in this area
10 Total Sales
Map
Source: California Regional Multiple Listing Service (CRMLS)
MLS Number: IV19195345
APN: 1200-331-03
- 0 Gala St
- 28817 Terrace Dr
- 6938 Gala St
- 6538 Applewood St
- 6508 Emmerton Ln
- 28398 Carriage Hill Dr
- 7142 Church St
- 0 Cloverhill Dr
- 28300 Summertrail Place
- 29207 Clear Spring Ln
- 7265 Fletcher View Dr
- 29058 Rosewood Ln
- 29164 Maplewood Place
- 6644 Summertrail Place
- 7271 Deerwood Place
- 29367 Lytle Ln
- 7413 Crimson Dr
- 7223 Yarnell Rd
- 0 Baseline St Unit CV25136921
- 29290 Morena Villa Dr






