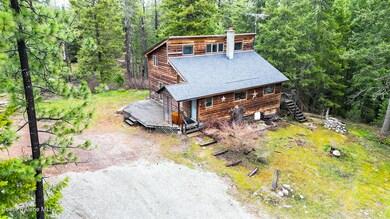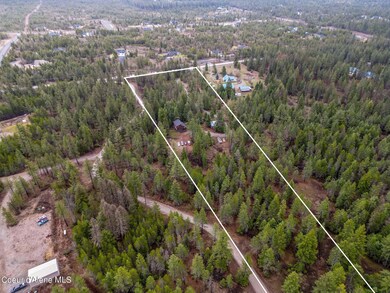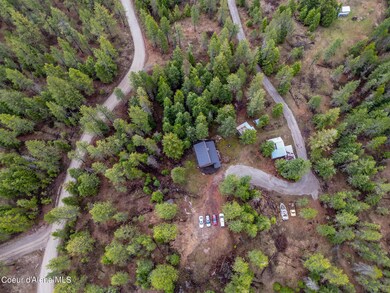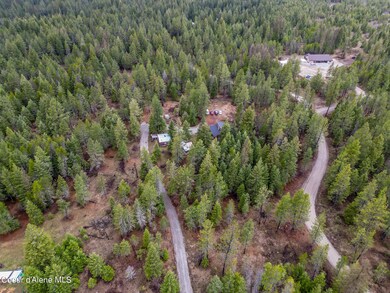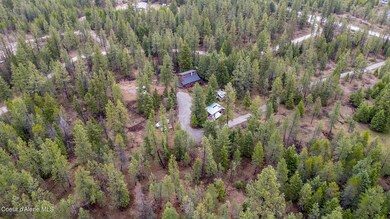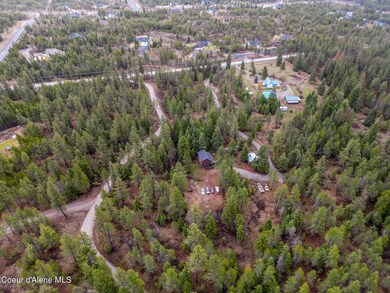
Highlights
- Spa
- RV or Boat Parking
- Wood Burning Stove
- Timberlake Senior High School Rated 9+
- Mountain View
- Wooded Lot
About This Home
As of August 2024Ever dreamed of owning a cabin in the woods? Here is your chance! Just under 10 acres of open and treed North Idaho! This 3 bedroom 1 bath home has all the custom charm of a cabin in the woods. The main floor has two bedrooms and a bath, kitchen, living room and dining area. Upstairs is a beautiful and spacious bedroom with vaulted ceilings and huge windows to let in the natural light. The basement is room enough for a family room or a game room and even has a true cellar! Attention to detail can be found in the custom switch covers and beautiful hardwood floors. Too much charm to describe... you must see if for your self. There are a few other buildings on the parcel but plenty of room for a shop. It is just close enough to town and amenities to make it convenient yet just far enough out to feel like you are in the woods!
Last Agent to Sell the Property
Windermere/Coeur d'Alene Realty Inc License #SP38171 Listed on: 04/08/2024

Home Details
Home Type
- Single Family
Est. Annual Taxes
- $1,305
Year Built
- Built in 1989
Lot Details
- 9.81 Acre Lot
- Open Space
- Level Lot
- Open Lot
- Wooded Lot
Parking
- RV or Boat Parking
Property Views
- Mountain
- Territorial
Home Design
- Concrete Foundation
- Frame Construction
- Shingle Roof
- Composition Roof
- Cedar
Interior Spaces
- 2,120 Sq Ft Home
- Multi-Level Property
- Wood Burning Stove
- Storage Room
- Partially Finished Basement
Kitchen
- Gas Oven or Range
- Freezer
- Dishwasher
Flooring
- Wood
- Carpet
- Concrete
- Vinyl
Bedrooms and Bathrooms
- 3 Bedrooms | 2 Main Level Bedrooms
- 1 Bathroom
Laundry
- Electric Dryer
- Washer
Outdoor Features
- Spa
- Outdoor Water Feature
- Fire Pit
- Exterior Lighting
- Separate Outdoor Workshop
- Shed
- Porch
Utilities
- Heating System Uses Wood
- Shared Well
- Electric Water Heater
- Septic System
- Internet Available
- Satellite Dish
Community Details
- No Home Owners Association
Listing and Financial Details
- Assessor Parcel Number 53N04W157300
Ownership History
Purchase Details
Home Financials for this Owner
Home Financials are based on the most recent Mortgage that was taken out on this home.Purchase Details
Purchase Details
Purchase Details
Purchase Details
Similar Homes in Athol, ID
Home Values in the Area
Average Home Value in this Area
Purchase History
| Date | Type | Sale Price | Title Company |
|---|---|---|---|
| Warranty Deed | -- | Pioneer Title | |
| Quit Claim Deed | -- | Titleone | |
| Interfamily Deed Transfer | -- | None Available | |
| Interfamily Deed Transfer | -- | -- | |
| Interfamily Deed Transfer | -- | -- |
Mortgage History
| Date | Status | Loan Amount | Loan Type |
|---|---|---|---|
| Open | $508,250 | New Conventional |
Property History
| Date | Event | Price | Change | Sq Ft Price |
|---|---|---|---|---|
| 07/09/2025 07/09/25 | For Sale | $750,000 | +33.9% | $354 / Sq Ft |
| 08/29/2024 08/29/24 | Sold | -- | -- | -- |
| 08/05/2024 08/05/24 | Pending | -- | -- | -- |
| 07/14/2024 07/14/24 | Price Changed | $560,000 | -12.5% | $264 / Sq Ft |
| 04/08/2024 04/08/24 | For Sale | $640,000 | -- | $302 / Sq Ft |
Tax History Compared to Growth
Tax History
| Year | Tax Paid | Tax Assessment Tax Assessment Total Assessment is a certain percentage of the fair market value that is determined by local assessors to be the total taxable value of land and additions on the property. | Land | Improvement |
|---|---|---|---|---|
| 2024 | $1,391 | $503,251 | $282,521 | $220,730 |
| 2023 | $1,391 | $503,176 | $282,446 | $220,730 |
| 2022 | $1,519 | $486,028 | $287,371 | $198,657 |
| 2021 | $1,297 | $301,708 | $152,471 | $149,237 |
| 2020 | $1,180 | $235,407 | $122,737 | $112,670 |
| 2019 | $1,308 | $231,962 | $120,787 | $111,175 |
| 2018 | $1,135 | $193,994 | $97,034 | $96,960 |
| 2017 | $1,197 | $230,585 | $135,075 | $95,510 |
| 2016 | $935 | $188,731 | $95,981 | $92,750 |
| 2015 | $942 | $132,603 | $35,633 | $96,970 |
| 2013 | $136 | $160,805 | $72,985 | $87,820 |
Agents Affiliated with this Home
-
Cody Fenske
C
Seller's Agent in 2025
Cody Fenske
EXP Realty
(208) 719-1331
73 Total Sales
-
Holly Hansen

Seller's Agent in 2024
Holly Hansen
Windermere/Coeur d'Alene Realty Inc
(208) 659-6408
41 Total Sales
Map
Source: Coeur d'Alene Multiple Listing Service
MLS Number: 24-2810
APN: 53N04W157300
- 29264 N Ramsey Rd
- 2467 W Wesson Ave
- 2609 W Seasons Rd
- 222 E Remington Rd
- 30603 N Riffle Rd
- NKA N Freemont St
- 3470 W Seasons Rd
- Lot 1 Tj Trail
- 31914 N Priest River Dr
- 695 W Keva Ln
- 300 E Seasons Rd
- nka N Tahoe Dr
- 34517 N Hayden Dr
- LOT 1 N Peak Rd
- LOT4BLK1 N Peak Rd
- LOT3BLK1 N Peak Rd
- LOT2BLK1 N Peak Rd
- LOT 4 N Peak Rd
- LOT 3 N Peak Rd
- 32844 N Tahoe Dr

