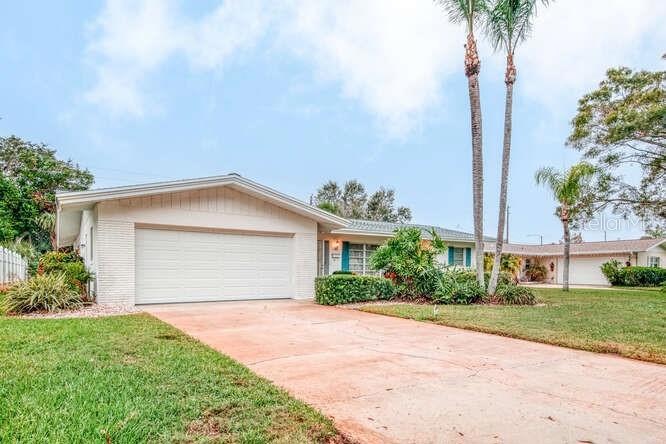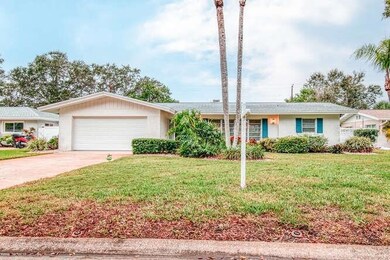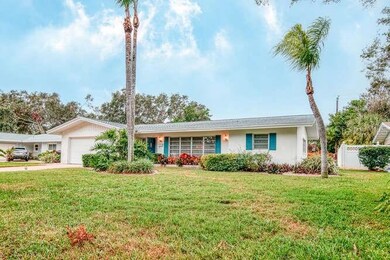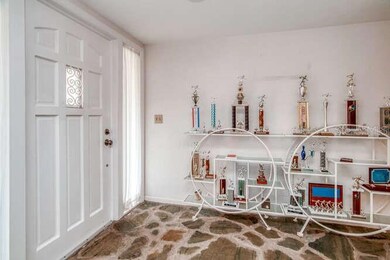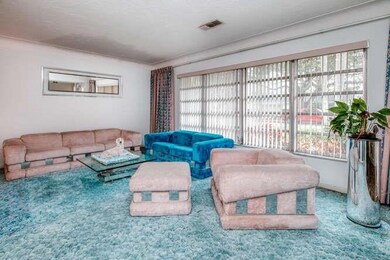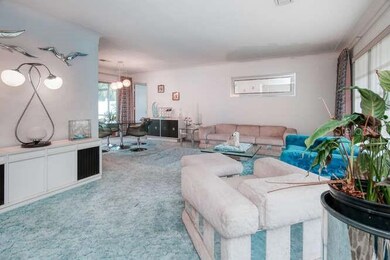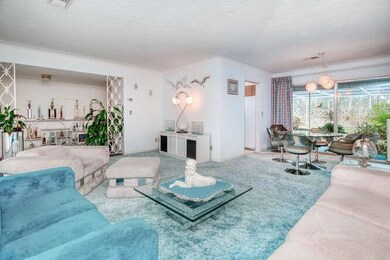
2874 65th Way N Saint Petersburg, FL 33710
Holiday Park NeighborhoodHighlights
- No HOA
- 2 Car Attached Garage
- Sliding Doors
- Boca Ciega High School Rated A-
- Terrazzo Flooring
- Central Heating and Cooling System
About This Home
As of October 2024A RARE FIND!! This 4BR/3BA/2GAR home has had 1 owner and is the “Original Builders Model Home” for the highly desirable and sought-after Holiday Park neighborhood! Situated on a quiet street with mature trees, this home has a split floor plan with a spacious living room, dining room and family room for a big family or entertaining friends. There are 2 sliding doors that lead to the covered patio for BBQ’s and indoor-outdoor entertainment. The large back yard is beautifully landscaped and has plenty of room for a pool. This home has been well maintained and had the roof replaced in 2018, the HVAC replaced in 2011 and a new garage door in 2021. This property is high & dry and does not require flood insurance. Centrally located just minutes from award-winning beaches, shopping centers, restaurants, hospitals, parks, schools and much more!
Last Agent to Sell the Property
FRANKLIN & ASSOCIATES REALTY License #3075895 Listed on: 12/23/2022
Home Details
Home Type
- Single Family
Est. Annual Taxes
- $1,930
Year Built
- Built in 1962
Lot Details
- 7,954 Sq Ft Lot
- Lot Dimensions are 75x106
- East Facing Home
- Irrigation
Parking
- 2 Car Attached Garage
- Driveway
Home Design
- Slab Foundation
- Shingle Roof
- Block Exterior
- Stucco
Interior Spaces
- 1,739 Sq Ft Home
- 1-Story Property
- Ceiling Fan
- Sliding Doors
- Range<<rangeHoodToken>>
- Laundry in Garage
Flooring
- Carpet
- Terrazzo
Bedrooms and Bathrooms
- 4 Bedrooms
- 3 Full Bathrooms
Schools
- Westgate Elementary School
- Tyrone Middle School
- Boca Ciega High School
Additional Features
- City Lot
- Central Heating and Cooling System
Community Details
- No Home Owners Association
- Holiday Park 3Rd Add Subdivision
Listing and Financial Details
- Down Payment Assistance Available
- Homestead Exemption
- Visit Down Payment Resource Website
- Legal Lot and Block 5 / 1
- Assessor Parcel Number 08-31-16-40590-001-0050
Ownership History
Purchase Details
Home Financials for this Owner
Home Financials are based on the most recent Mortgage that was taken out on this home.Purchase Details
Home Financials for this Owner
Home Financials are based on the most recent Mortgage that was taken out on this home.Purchase Details
Similar Homes in the area
Home Values in the Area
Average Home Value in this Area
Purchase History
| Date | Type | Sale Price | Title Company |
|---|---|---|---|
| Warranty Deed | $740,000 | Fidelity National Title Of Flo | |
| Warranty Deed | $482,000 | Fidelity National Title Of Flo | |
| Warranty Deed | -- | -- |
Mortgage History
| Date | Status | Loan Amount | Loan Type |
|---|---|---|---|
| Open | $592,000 | New Conventional | |
| Previous Owner | $457,900 | New Conventional |
Property History
| Date | Event | Price | Change | Sq Ft Price |
|---|---|---|---|---|
| 10/03/2024 10/03/24 | Sold | $740,000 | +1.5% | $426 / Sq Ft |
| 08/26/2024 08/26/24 | Pending | -- | -- | -- |
| 08/23/2024 08/23/24 | For Sale | $729,000 | +51.2% | $419 / Sq Ft |
| 03/13/2023 03/13/23 | Sold | $482,000 | -1.6% | $277 / Sq Ft |
| 02/03/2023 02/03/23 | Pending | -- | -- | -- |
| 01/27/2023 01/27/23 | Price Changed | $490,000 | -5.8% | $282 / Sq Ft |
| 01/13/2023 01/13/23 | Price Changed | $520,000 | -3.7% | $299 / Sq Ft |
| 12/23/2022 12/23/22 | For Sale | $539,900 | -- | $310 / Sq Ft |
Tax History Compared to Growth
Tax History
| Year | Tax Paid | Tax Assessment Tax Assessment Total Assessment is a certain percentage of the fair market value that is determined by local assessors to be the total taxable value of land and additions on the property. | Land | Improvement |
|---|---|---|---|---|
| 2024 | $7,289 | $365,192 | -- | -- |
| 2023 | $7,289 | $367,043 | $203,652 | $163,391 |
| 2022 | $1,919 | $138,843 | $0 | $0 |
| 2021 | $1,930 | $134,799 | $0 | $0 |
| 2020 | $1,924 | $132,938 | $0 | $0 |
| 2019 | $1,877 | $129,949 | $0 | $0 |
| 2018 | $1,841 | $127,526 | $0 | $0 |
| 2017 | $1,813 | $124,903 | $0 | $0 |
| 2016 | $1,786 | $122,334 | $0 | $0 |
| 2015 | $1,812 | $121,484 | $0 | $0 |
| 2014 | $1,809 | $120,520 | $0 | $0 |
Agents Affiliated with this Home
-
Mary Joy

Seller's Agent in 2024
Mary Joy
COMPASS FLORIDA LLC
(727) 481-1634
2 in this area
60 Total Sales
-
Austin Rankin

Buyer's Agent in 2024
Austin Rankin
REALTY ONE GROUP ADVANTAGE
(727) 242-3357
1 in this area
113 Total Sales
-
Maurice Franklin

Seller's Agent in 2023
Maurice Franklin
FRANKLIN & ASSOCIATES REALTY
(727) 420-8110
1 in this area
60 Total Sales
-
Sam Franklin
S
Seller Co-Listing Agent in 2023
Sam Franklin
FRANKLIN & ASSOCIATES REALTY
(727) 420-7090
1 in this area
42 Total Sales
Map
Source: Stellar MLS
MLS Number: U8185586
APN: 08-31-16-40590-001-0050
- 6474 29th Ave N
- 6470 28th Terrace N
- 6459 30th Ave N
- 6730 32nd Ave N
- 6690 33rd Ave N
- 6554 34th Ave N
- 6365 32nd Ave N
- 6443 34th Ave N
- 6698 35th Ave N
- 2833 62nd St N
- 6195 28th Ave N
- 2250 64th St N
- 3100 70th St N
- 3124 61st Ln N
- 6844 34th Ave N
- 3599 66th Way N
- 2400 62nd St N
- 6167 31st Ave N
- 3501 63rd St N
- 6326 22nd Ave N
