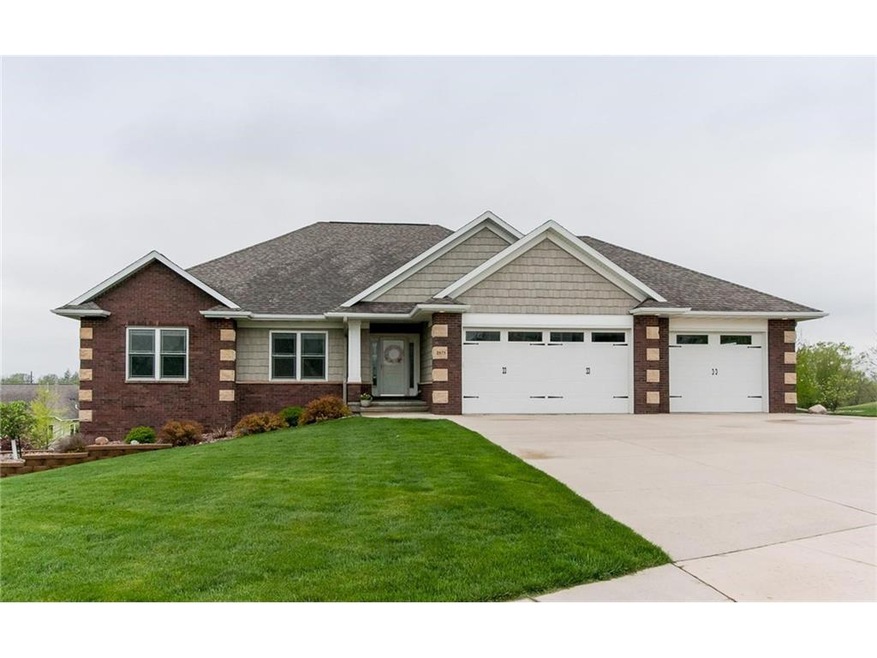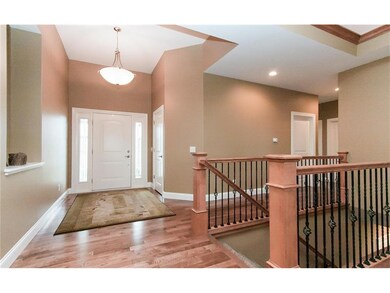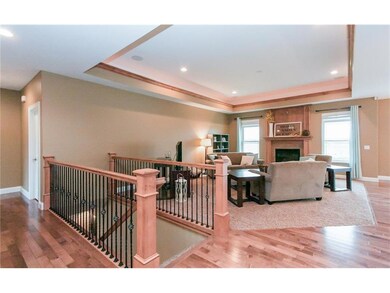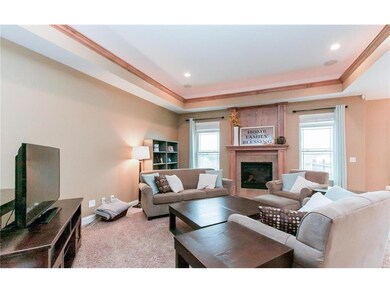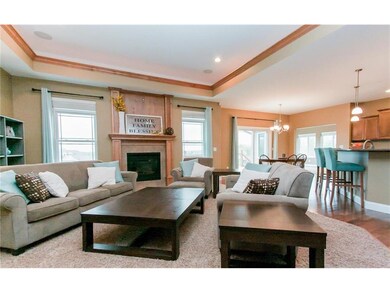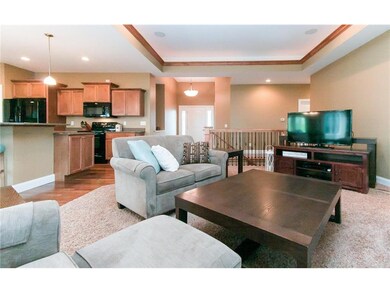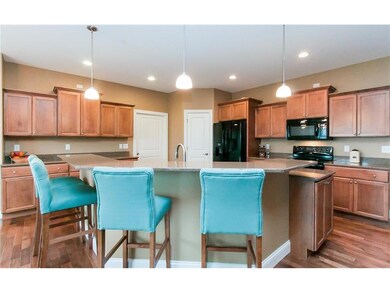
2875 Wildflower Rd Cedar Rapids, IA 52411
Highlights
- Deck
- Recreation Room
- <<bathWSpaHydroMassageTubToken>>
- John F. Kennedy High School Rated A-
- Ranch Style House
- Great Room with Fireplace
About This Home
As of September 2022Immaculate ranch featuring a long list of quality details. This 5 bedroom home, 3 full baths, includes an attractive front exterior with brick and stone detailing, professional landscaping, a .39 acre lot and backs to the neighborhood Green Space and park !! You will love the high-end finishes and open floor plan including a spacious great room w/ fireplace, kitchen w/ quartz counters, breakfast bar for 6, tons of quality cabinets with soft close drawers, walk in pantry and buffet area for more storage. You will enjoy the large dining area with slider to deck, sunroom, oversized laundry room with cabinets, hanging space, drop zone w/ cubbies and a large closet! Walkout lower level includes a family room and large bar, slider to patio, 2 spacious bedroom, full bath plus tons of storage. Additional quality features, HUGE 3 stall HEATED garage with textured floors and a urinal, lower level attached storage shed.
Home Details
Home Type
- Single Family
Est. Annual Taxes
- $7,046
Year Built
- 2010
Lot Details
- 0.39 Acre Lot
- Lot Dimensions are 100 x 168
- Cul-De-Sac
HOA Fees
- $23 Monthly HOA Fees
Home Design
- Ranch Style House
- Poured Concrete
- Frame Construction
- Vinyl Construction Material
Interior Spaces
- Gas Fireplace
- Great Room with Fireplace
- Combination Kitchen and Dining Room
- Recreation Room
- Walk-Out Basement
- Home Security System
Kitchen
- Breakfast Bar
- Range<<rangeHoodToken>>
- <<microwave>>
- Dishwasher
- Disposal
Bedrooms and Bathrooms
- 5 Bedrooms | 3 Main Level Bedrooms
- <<bathWSpaHydroMassageTubToken>>
Laundry
- Laundry on main level
- Dryer
- Washer
Parking
- 3 Car Attached Garage
- Heated Garage
- Garage Door Opener
Outdoor Features
- Deck
- Patio
- Storage Shed
Utilities
- Forced Air Cooling System
- Heating System Uses Gas
- Gas Water Heater
- Satellite Dish
- Cable TV Available
Ownership History
Purchase Details
Home Financials for this Owner
Home Financials are based on the most recent Mortgage that was taken out on this home.Purchase Details
Home Financials for this Owner
Home Financials are based on the most recent Mortgage that was taken out on this home.Purchase Details
Home Financials for this Owner
Home Financials are based on the most recent Mortgage that was taken out on this home.Purchase Details
Similar Homes in the area
Home Values in the Area
Average Home Value in this Area
Purchase History
| Date | Type | Sale Price | Title Company |
|---|---|---|---|
| Warranty Deed | -- | None Available | |
| Warranty Deed | $385,000 | None Available | |
| Warranty Deed | $75,500 | None Available | |
| Warranty Deed | $73,000 | None Available |
Mortgage History
| Date | Status | Loan Amount | Loan Type |
|---|---|---|---|
| Open | $508,250 | New Conventional | |
| Previous Owner | $38,500 | Credit Line Revolving | |
| Previous Owner | $20,000 | Stand Alone Second | |
| Previous Owner | $296,000 | New Conventional | |
| Previous Owner | $296,000 | Construction |
Property History
| Date | Event | Price | Change | Sq Ft Price |
|---|---|---|---|---|
| 09/23/2022 09/23/22 | Sold | $535,000 | +2.9% | $151 / Sq Ft |
| 07/28/2022 07/28/22 | Pending | -- | -- | -- |
| 07/25/2022 07/25/22 | For Sale | $519,900 | +30.0% | $146 / Sq Ft |
| 07/27/2016 07/27/16 | Sold | $400,000 | -2.4% | $113 / Sq Ft |
| 06/16/2016 06/16/16 | Pending | -- | -- | -- |
| 04/25/2016 04/25/16 | For Sale | $409,900 | -- | $115 / Sq Ft |
Tax History Compared to Growth
Tax History
| Year | Tax Paid | Tax Assessment Tax Assessment Total Assessment is a certain percentage of the fair market value that is determined by local assessors to be the total taxable value of land and additions on the property. | Land | Improvement |
|---|---|---|---|---|
| 2023 | $6,440 | $532,700 | $66,400 | $466,300 |
| 2022 | $6,858 | $422,600 | $66,400 | $356,200 |
| 2021 | $7,124 | $422,600 | $66,400 | $356,200 |
| 2020 | $7,124 | $407,300 | $66,400 | $340,900 |
| 2019 | $6,644 | $386,800 | $66,400 | $320,400 |
| 2018 | $6,536 | $386,800 | $66,400 | $320,400 |
| 2017 | $6,934 | $398,900 | $66,400 | $332,500 |
| 2016 | $6,934 | $403,000 | $66,400 | $336,600 |
| 2015 | $6,784 | $408,200 | $66,400 | $341,800 |
| 2014 | $7,046 | $408,200 | $66,400 | $341,800 |
| 2013 | $6,892 | $408,200 | $66,400 | $341,800 |
Agents Affiliated with this Home
-
Jane Glantz
J
Seller's Agent in 2022
Jane Glantz
SKOGMAN REALTY
(319) 551-3600
181 Total Sales
-
S
Buyer's Agent in 2022
Sheila King
SKOGMAN REALTY
Map
Source: Cedar Rapids Area Association of REALTORS®
MLS Number: 1604790
APN: 11203-01037-00000
- 3355 Wild Rose Rd
- 180 Morgan Ct
- 3260 N Center Point Rd
- 1685 Mackenzie Dr
- 1775 Mackenzie Dr
- 345 Oak Park Dr
- 2477 Chloe Ln
- 2462 Chloe Ln
- 2464 Chloe Ln
- 2466 Chloe Ln
- 2468 Chloe Ln
- 2581 Carolyn Dr
- 2583 Carolyn Dr
- 2585 Carolyn Dr
- 2587 Carolyn Dr
- 540 Trailside Ct
- 2970 Trailside Dr
- 555 Trailside Ct
- 545 Trailside Ct
- 530 Trailside Ct
