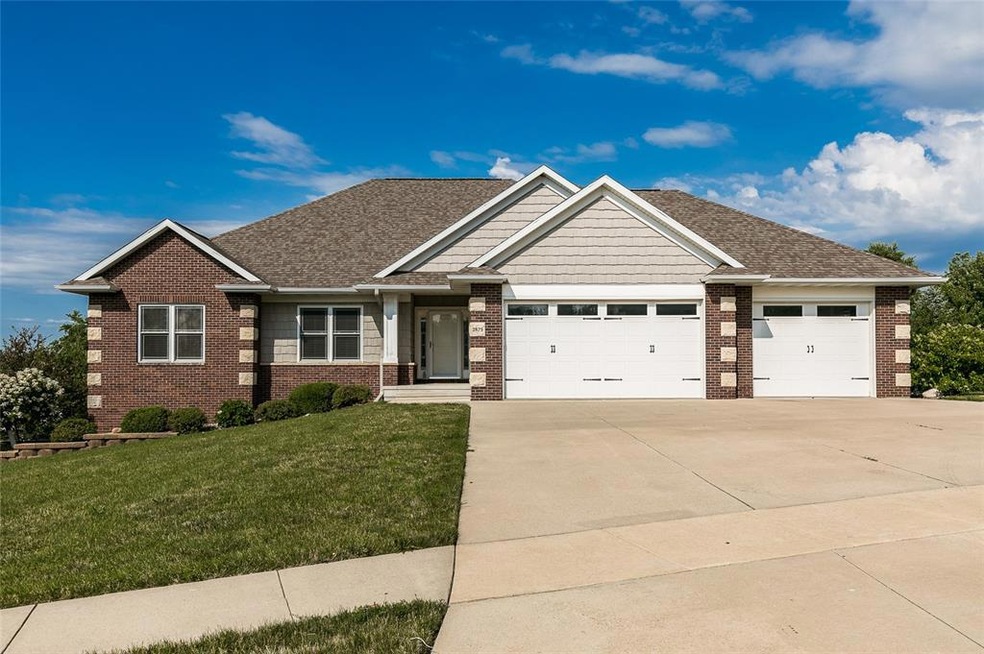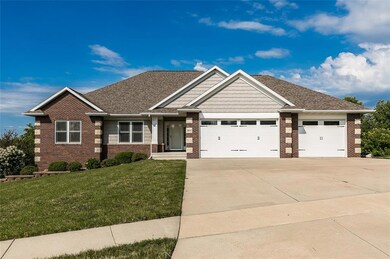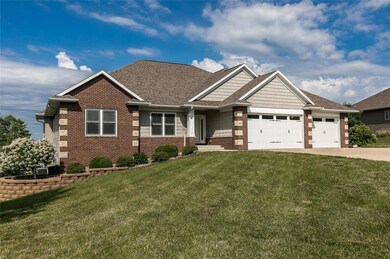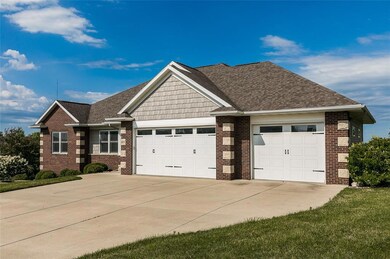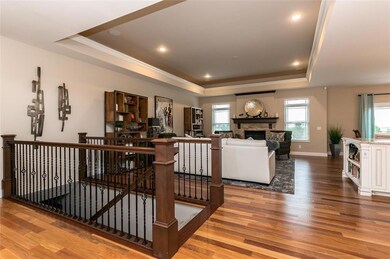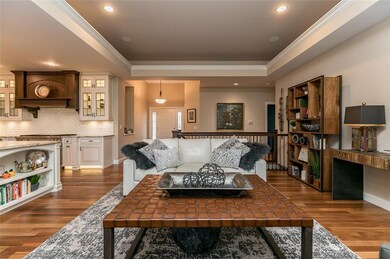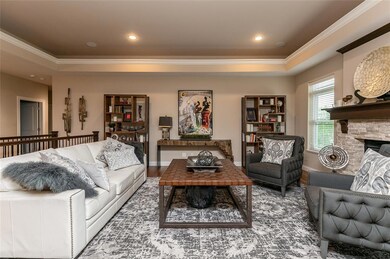
2875 Wildflower Rd Cedar Rapids, IA 52411
Highlights
- Deck
- Recreation Room
- <<bathWSpaHydroMassageTubToken>>
- John F. Kennedy High School Rated A-
- Ranch Style House
- Great Room with Fireplace
About This Home
As of September 2022Quality built ranch on quiet cul de sac offering an extensive list of upgrades and remodeled features!! You will LOVE the impressive, gourmet kitchen with customized cabinetry, pull-outs, lots of storage, accent lighting, commercial grade hood fan, Wolf 8 burner range with grill, griddle and double ovens, Sub-Zero fridge, Bosch dishwasher...and the list goes on! This 5 bedroom, 3 full bath home also includes Brazilian Teak floors throughout the main floor, empressive open floor plan, great room with tray ceiling, accent molding and lighting, remodeled fireplace and mantel, 4- season sunroom, huge laundry room/mudroom with custom " cubbies", storage closet, sink and tons more cabinets! The master suite includes a tile shower, jetted tub, double sinks and a large walk-in closet. The walkout lower level includes a spacious family room, bar, game closet, wiring for surround sound plus 2 of the bedrooms, bath and tons of storage. The oversized, heated garage is nearly 1000 sq ft with lots of cabinets for storage plus a urinal! If the garage isn't large enough, there is an additional storage garage in the rear of the home and a fenced backyard. This home offers so many high-end details and tremendous value!
Last Buyer's Agent
Sheila King
SKOGMAN REALTY
Home Details
Home Type
- Single Family
Est. Annual Taxes
- $7,094
Year Built
- 2010
Lot Details
- 0.39 Acre Lot
- Cul-De-Sac
- Fenced
HOA Fees
- $35 Monthly HOA Fees
Home Design
- Ranch Style House
- Poured Concrete
- Frame Construction
- Vinyl Construction Material
Interior Spaces
- Gas Fireplace
- Great Room with Fireplace
- Combination Kitchen and Dining Room
- Recreation Room
- Home Security System
- Laundry on main level
Kitchen
- Breakfast Bar
- Range<<rangeHoodToken>>
- <<microwave>>
- Dishwasher
- Disposal
Bedrooms and Bathrooms
- 5 Bedrooms | 3 Main Level Bedrooms
- <<bathWSpaHydroMassageTubToken>>
Basement
- Walk-Out Basement
- Basement Fills Entire Space Under The House
Parking
- 3 Car Attached Garage
- Heated Garage
- Garage Door Opener
Outdoor Features
- Deck
- Patio
- Storage Shed
Utilities
- Forced Air Cooling System
- Heating System Uses Gas
- Gas Water Heater
- Cable TV Available
Ownership History
Purchase Details
Home Financials for this Owner
Home Financials are based on the most recent Mortgage that was taken out on this home.Purchase Details
Home Financials for this Owner
Home Financials are based on the most recent Mortgage that was taken out on this home.Purchase Details
Home Financials for this Owner
Home Financials are based on the most recent Mortgage that was taken out on this home.Purchase Details
Similar Homes in the area
Home Values in the Area
Average Home Value in this Area
Purchase History
| Date | Type | Sale Price | Title Company |
|---|---|---|---|
| Warranty Deed | -- | None Available | |
| Warranty Deed | $385,000 | None Available | |
| Warranty Deed | $75,500 | None Available | |
| Warranty Deed | $73,000 | None Available |
Mortgage History
| Date | Status | Loan Amount | Loan Type |
|---|---|---|---|
| Open | $508,250 | New Conventional | |
| Previous Owner | $38,500 | Credit Line Revolving | |
| Previous Owner | $20,000 | Stand Alone Second | |
| Previous Owner | $296,000 | New Conventional | |
| Previous Owner | $296,000 | Construction |
Property History
| Date | Event | Price | Change | Sq Ft Price |
|---|---|---|---|---|
| 09/23/2022 09/23/22 | Sold | $535,000 | +2.9% | $151 / Sq Ft |
| 07/28/2022 07/28/22 | Pending | -- | -- | -- |
| 07/25/2022 07/25/22 | For Sale | $519,900 | +30.0% | $146 / Sq Ft |
| 07/27/2016 07/27/16 | Sold | $400,000 | -2.4% | $113 / Sq Ft |
| 06/16/2016 06/16/16 | Pending | -- | -- | -- |
| 04/25/2016 04/25/16 | For Sale | $409,900 | -- | $115 / Sq Ft |
Tax History Compared to Growth
Tax History
| Year | Tax Paid | Tax Assessment Tax Assessment Total Assessment is a certain percentage of the fair market value that is determined by local assessors to be the total taxable value of land and additions on the property. | Land | Improvement |
|---|---|---|---|---|
| 2023 | $6,440 | $532,700 | $66,400 | $466,300 |
| 2022 | $6,858 | $422,600 | $66,400 | $356,200 |
| 2021 | $7,124 | $422,600 | $66,400 | $356,200 |
| 2020 | $7,124 | $407,300 | $66,400 | $340,900 |
| 2019 | $6,644 | $386,800 | $66,400 | $320,400 |
| 2018 | $6,536 | $386,800 | $66,400 | $320,400 |
| 2017 | $6,934 | $398,900 | $66,400 | $332,500 |
| 2016 | $6,934 | $403,000 | $66,400 | $336,600 |
| 2015 | $6,784 | $408,200 | $66,400 | $341,800 |
| 2014 | $7,046 | $408,200 | $66,400 | $341,800 |
| 2013 | $6,892 | $408,200 | $66,400 | $341,800 |
Agents Affiliated with this Home
-
Jane Glantz
J
Seller's Agent in 2022
Jane Glantz
SKOGMAN REALTY
(319) 551-3600
181 Total Sales
-
S
Buyer's Agent in 2022
Sheila King
SKOGMAN REALTY
Map
Source: Cedar Rapids Area Association of REALTORS®
MLS Number: 2206105
APN: 11203-01037-00000
- 3355 Wild Rose Rd
- 180 Morgan Ct
- 3260 N Center Point Rd
- 1685 Mackenzie Dr
- 1775 Mackenzie Dr
- 345 Oak Park Dr
- 2477 Chloe Ln
- 2462 Chloe Ln
- 2464 Chloe Ln
- 2466 Chloe Ln
- 2468 Chloe Ln
- 2581 Carolyn Dr
- 2583 Carolyn Dr
- 2585 Carolyn Dr
- 2587 Carolyn Dr
- 540 Trailside Ct
- 2970 Trailside Dr
- 555 Trailside Ct
- 545 Trailside Ct
- 530 Trailside Ct
