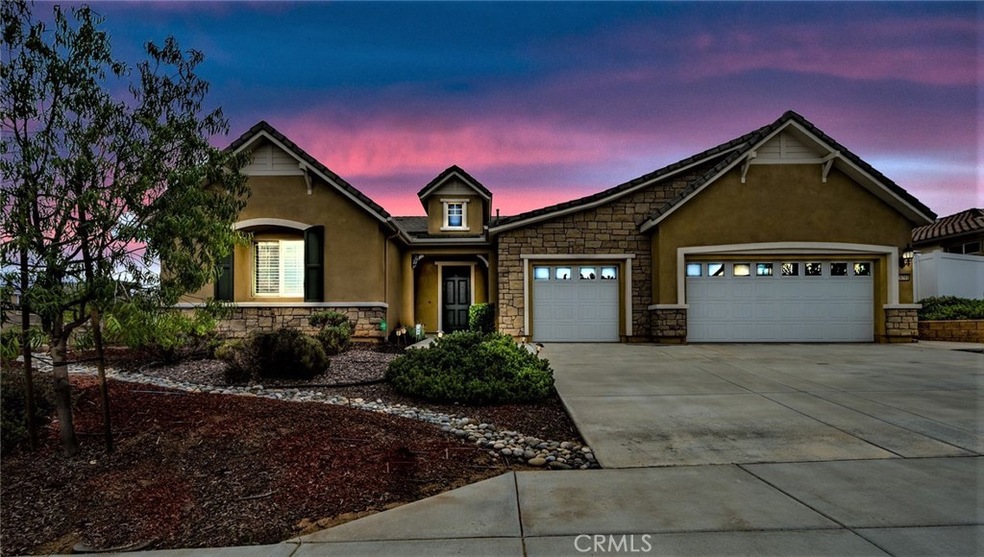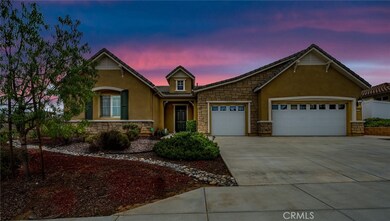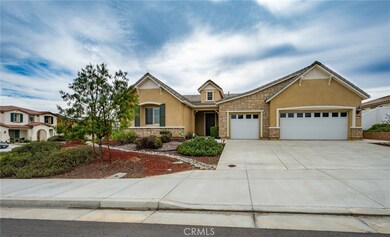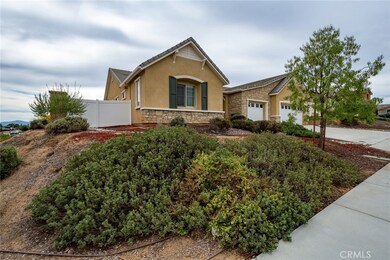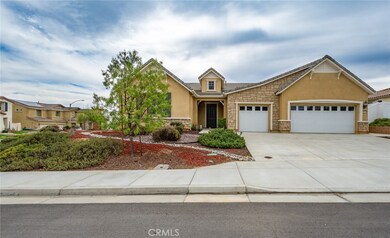
28791 Blue Larkspur Ct Murrieta, CA 92563
Highlights
- Golf Course Community
- Primary Bedroom Suite
- Open Floorplan
- Monte Vista Elementary School Rated A-
- Updated Kitchen
- Mountain View
About This Home
As of December 2021Location, Location, Location!! This is a spectacular single-story home with no HOA and sits on a premium corner lot with views of the mountains!! With over a 100K of both builders and after close additional invested upgrades pride of ownership clearly shines through in this Pulte built Meadowlark, Murrieta Community home! This luxury home is the French Country Elevation“C” model floor plan 9" Ft Ceiling, and has 3 bedrooms and a den, 2.5 bathrooms, and a total of 3,253 SqFt. of living space, and an 11,761 SqFt. lot. This home features hardwood floors everywhere except bedrooms, bathroom, and laundry. The laundry and bathrooms are tiled, bedrooms are carpeted. It includes upgraded cabinets in the kitchen, bathrooms, and laundry room, and wood plantation shutters. There is a recently upgraded security panel, with wiring in the walls for the security system that includes all doors and windows, and wireless motion detectors. Additionally, it is wire ready for ceiling fans in the family room, dining room, and master bedroom. If that hasn’t caught your attention it also includes PURCHASED AND PAID OFF SOLAR and is power plug ready for electric car charging. With a wider entrance door and grand entry, you are greeted with elevated details in rich hardwood floors, neutral colors, and tray ceiling. The kitchen is a chef's dream with stainless steel appliances, upgraded kitchen cabinet staggered setting, Granite countertops and splash wall, breakfast bar and a highly desired, shelved, large walk-in pantry. The carpeted spacious owner's suite with huge walk-in closet and large bathroom which boasts 18” diagonally set flooring, soaking tub, separate shower, and dual sit top sinks, provides all the necessary luxury a home of this caliber would offer. The other bedrooms are ample in size and share a Jack& Jill bathroom. The office could be utilized as a fourth bedroom if desired. Both the front yard & backyard have low maintenance landscaping and are drought resistant with olive trees, lavender trees, and trellis w/plant. This community is highly sought after with award winning schools, shopping, parks, SCGA golf course and driving range within walking distance. This home is truly Turn-Key. Property like this is a must see for the discerning buyer. To preview this premier property please schedule with Tami Hutchinson as it is by appointment only!!
Last Agent to Sell the Property
Berkshire Hathaway HomeServices California Properties License #01980743 Listed on: 11/09/2021

Home Details
Home Type
- Single Family
Est. Annual Taxes
- $13,716
Year Built
- Built in 2014
Lot Details
- 0.27 Acre Lot
- Vinyl Fence
- Density is up to 1 Unit/Acre
Parking
- 3 Car Attached Garage
- Parking Available
- Two Garage Doors
- Driveway Level
- RV Potential
Property Views
- Mountain
- Hills
- Neighborhood
Home Design
- Turnkey
- Tile Roof
Interior Spaces
- 3,253 Sq Ft Home
- 1-Story Property
- Open Floorplan
- Recessed Lighting
- Plantation Shutters
- Sliding Doors
- Entryway
- Family Room Off Kitchen
- Living Room
- Dining Room
- Home Office
- Bonus Room
Kitchen
- Updated Kitchen
- Open to Family Room
- Breakfast Bar
- Walk-In Pantry
- Kitchen Island
- Granite Countertops
Flooring
- Wood
- Carpet
- Tile
Bedrooms and Bathrooms
- 4 Main Level Bedrooms
- Primary Bedroom Suite
- Walk-In Closet
- Upgraded Bathroom
- Jack-and-Jill Bathroom
- Private Water Closet
- Soaking Tub
- Separate Shower
Laundry
- Laundry Room
- Washer and Gas Dryer Hookup
Home Security
- Home Security System
- Carbon Monoxide Detectors
- Fire and Smoke Detector
Outdoor Features
- Patio
- Arizona Room
- Exterior Lighting
Utilities
- Central Heating and Cooling System
- 220 Volts in Garage
Listing and Financial Details
- Tax Lot 42
- Tax Tract Number 31878
- Assessor Parcel Number 908460009
- $24,317 per year additional tax assessments
Community Details
Overview
- No Home Owners Association
- Built by Polte
- Mountainous Community
Recreation
- Golf Course Community
- Park
- Hiking Trails
- Bike Trail
Ownership History
Purchase Details
Home Financials for this Owner
Home Financials are based on the most recent Mortgage that was taken out on this home.Purchase Details
Home Financials for this Owner
Home Financials are based on the most recent Mortgage that was taken out on this home.Purchase Details
Similar Homes in Murrieta, CA
Home Values in the Area
Average Home Value in this Area
Purchase History
| Date | Type | Sale Price | Title Company |
|---|---|---|---|
| Grant Deed | $855,000 | Landwood Title | |
| Grant Deed | $577,500 | First American Title | |
| Grant Deed | $1,900,000 | Fidelity National Title Ins |
Mortgage History
| Date | Status | Loan Amount | Loan Type |
|---|---|---|---|
| Previous Owner | $369,476 | New Conventional |
Property History
| Date | Event | Price | Change | Sq Ft Price |
|---|---|---|---|---|
| 12/22/2021 12/22/21 | Sold | $855,000 | +1.2% | $263 / Sq Ft |
| 12/02/2021 12/02/21 | Pending | -- | -- | -- |
| 11/09/2021 11/09/21 | For Sale | $845,000 | -- | $260 / Sq Ft |
Tax History Compared to Growth
Tax History
| Year | Tax Paid | Tax Assessment Tax Assessment Total Assessment is a certain percentage of the fair market value that is determined by local assessors to be the total taxable value of land and additions on the property. | Land | Improvement |
|---|---|---|---|---|
| 2023 | $13,716 | $872,100 | $76,500 | $795,600 |
| 2022 | $13,679 | $855,000 | $75,000 | $780,000 |
| 2021 | $11,241 | $640,992 | $111,029 | $529,963 |
| 2020 | $11,147 | $634,420 | $109,891 | $524,529 |
| 2019 | $10,960 | $621,982 | $107,737 | $514,245 |
| 2018 | $10,821 | $609,787 | $105,626 | $504,161 |
| 2017 | $10,723 | $597,831 | $103,555 | $494,276 |
| 2016 | $10,630 | $586,110 | $101,525 | $484,585 |
| 2015 | $10,514 | $577,307 | $100,000 | $477,307 |
| 2014 | $2,130 | $175,925 | $175,925 | $0 |
Agents Affiliated with this Home
-
Tami Hutchinson

Seller's Agent in 2021
Tami Hutchinson
Berkshire Hathaway HomeServices California Properties
(951) 501-6155
35 Total Sales
-
Todd Hamilton

Seller Co-Listing Agent in 2021
Todd Hamilton
Berkshire Hathaway HomeServices California Properties
(951) 746-0725
226 Total Sales
-
Ami Kreutziger

Buyer's Agent in 2021
Ami Kreutziger
OC Realty Corp.
(714) 319-7754
26 Total Sales
Map
Source: California Regional Multiple Listing Service (CRMLS)
MLS Number: SW21235267
APN: 908-460-009
- 37746 Golden Eagle Ave
- 37734 Golden Eagle Ave
- 28650 Via Del Sol
- 28920 Calle Alta
- 38124 Calle Amigable
- 38158 Via Del Largo
- 38077 Via Del Largo
- 38038 Calle de Amor
- 28771 Via Estrella
- 28960 Camino Alba
- 38190 Calle Arrebol
- 38294 Via Del Largo
- 38218 Via la Colina
- 38195 Via Taffia
- 28973 Camino Alba
- 38235 Via la Colina
- 38210 Via Taffia
- 29090 Camino Alba
- 37628 Flora Ct
- 38327 Via la Paloma
