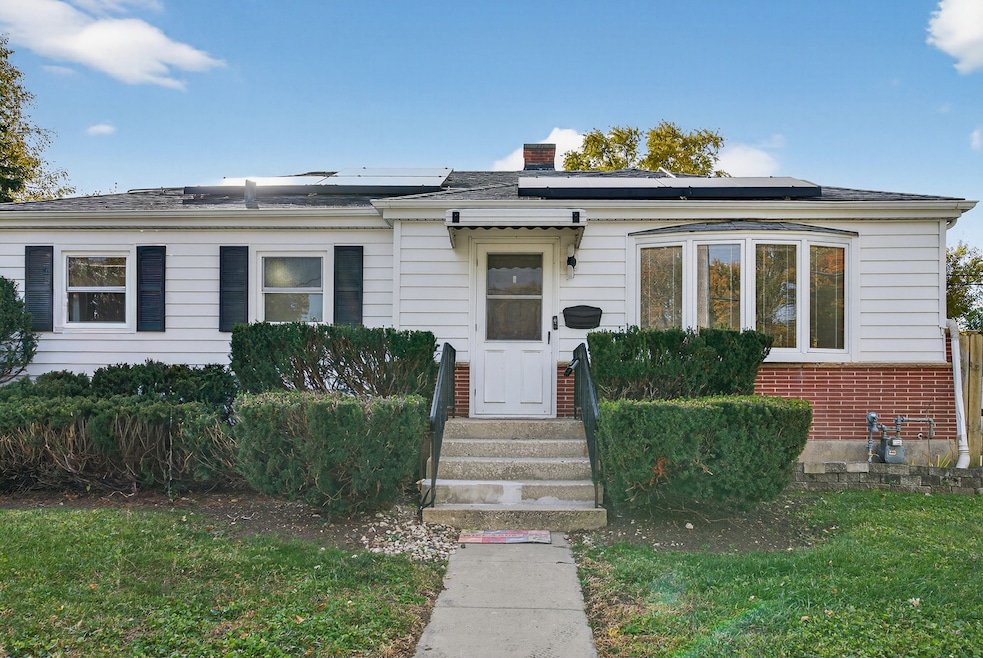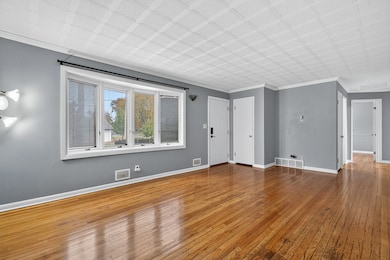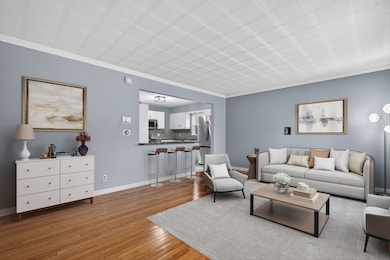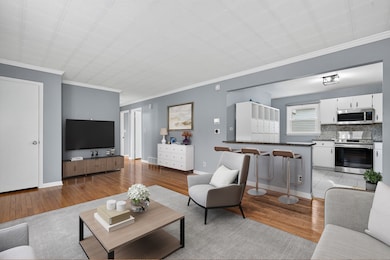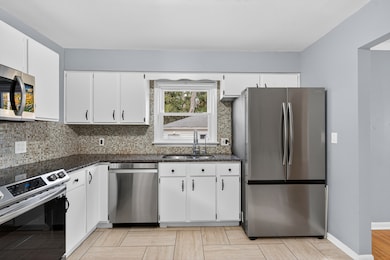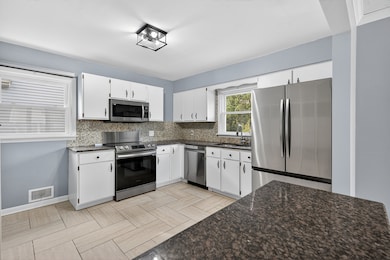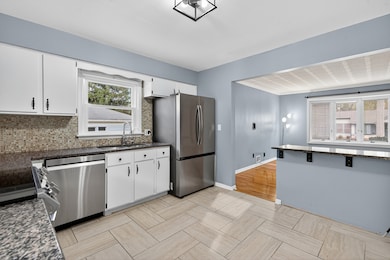288 N Lincoln Ave Mundelein, IL 60060
Estimated payment $2,016/month
Highlights
- Solar Power System
- Ranch Style House
- Corner Lot
- Mundelein Cons High School Rated A
- Wood Flooring
- Stainless Steel Appliances
About This Home
Charming 3-Bed/2-Bth ranch in Mundelein! This beauty is move-in ready and awaiting it's new owners. The bright and spacious living room has tons of natural light and gorgeous hardwood floors that flow throughout the home. The living room opens up to the updated kitchen complete with a breakfast bar overlooking the living room, granite countertops and all newer SS appliances. There are 3 comfortably sized bedrooms and a full bath on the main level as well. Downstairs, the finished basement provides even more living space perfect for a rec room, game room or whatever suits your needs! The large laundry area also doubles as storage and there is a large full bath with soaking tub in the basement. Outside, the private, fenced-in yard is the perfect place to relax. Detached 2.5 car garage. You can't beat this home or it's location - close to groceries, parks, restaurants and more. Schedule your tour today! Sold AS-IS.
Listing Agent
Anita Willms
Redfin Corporation Brokerage Phone: (224) 699-5002 License #475181459 Listed on: 11/07/2025

Home Details
Home Type
- Single Family
Year Built
- Built in 1956
Lot Details
- 8,276 Sq Ft Lot
- Lot Dimensions are 50x167
- Fenced
- Corner Lot
- Paved or Partially Paved Lot
Parking
- 2.5 Car Garage
- Driveway
- Parking Included in Price
Home Design
- Ranch Style House
- Asphalt Roof
- Concrete Perimeter Foundation
Interior Spaces
- 1,005 Sq Ft Home
- Ceiling Fan
- Blinds
- Family Room
- Living Room
- Combination Kitchen and Dining Room
- Unfinished Attic
Kitchen
- Range
- Microwave
- Dishwasher
- Stainless Steel Appliances
Flooring
- Wood
- Carpet
- Ceramic Tile
Bedrooms and Bathrooms
- 3 Bedrooms
- 3 Potential Bedrooms
- 2 Full Bathrooms
- Soaking Tub
Laundry
- Laundry Room
- Dryer
- Washer
Basement
- Basement Fills Entire Space Under The House
- Sump Pump
- Finished Basement Bathroom
Home Security
- Storm Doors
- Carbon Monoxide Detectors
Outdoor Features
- Patio
- Shed
Schools
- Mechanics Grove Elementary Schoo
- Carl Sandburg Middle School
- Mundelein Cons High School
Utilities
- Forced Air Heating and Cooling System
- Heating System Uses Natural Gas
- Cable TV Available
Additional Features
- Doors with lever handles
- Solar Power System
Community Details
- Western Slope Subdivision
Listing and Financial Details
- Other Tax Exemptions
Map
Home Values in the Area
Average Home Value in this Area
Tax History
| Year | Tax Paid | Tax Assessment Tax Assessment Total Assessment is a certain percentage of the fair market value that is determined by local assessors to be the total taxable value of land and additions on the property. | Land | Improvement |
|---|---|---|---|---|
| 2024 | -- | $78,049 | $16,506 | $61,543 |
| 2023 | -- | $71,513 | $15,124 | $56,389 |
| 2022 | $0 | $65,762 | $14,358 | $51,404 |
| 2021 | $2,165 | $63,458 | $13,855 | $49,603 |
| 2020 | $6,036 | $61,712 | $13,474 | $48,238 |
| 2019 | $5,838 | $59,683 | $13,031 | $46,652 |
| 2018 | $5,031 | $52,292 | $12,427 | $39,865 |
| 2017 | $4,963 | $50,646 | $12,036 | $38,610 |
| 2016 | $4,820 | $48,101 | $11,431 | $36,670 |
| 2015 | $4,082 | $45,093 | $10,716 | $34,377 |
| 2014 | $3,908 | $44,169 | $10,622 | $33,547 |
| 2012 | $4,165 | $44,561 | $10,716 | $33,845 |
Property History
| Date | Event | Price | List to Sale | Price per Sq Ft | Prior Sale |
|---|---|---|---|---|---|
| 11/12/2025 11/12/25 | Pending | -- | -- | -- | |
| 11/07/2025 11/07/25 | For Sale | $322,000 | 0.0% | $320 / Sq Ft | |
| 11/07/2025 11/07/25 | Price Changed | $322,000 | +3.9% | $320 / Sq Ft | |
| 10/02/2025 10/02/25 | For Sale | $310,000 | +35.1% | $308 / Sq Ft | |
| 05/05/2021 05/05/21 | Sold | $229,500 | 0.0% | $228 / Sq Ft | View Prior Sale |
| 03/22/2021 03/22/21 | Pending | -- | -- | -- | |
| 03/22/2021 03/22/21 | For Sale | $229,500 | +43.4% | $228 / Sq Ft | |
| 12/29/2015 12/29/15 | Sold | $160,000 | -5.8% | $80 / Sq Ft | View Prior Sale |
| 11/13/2015 11/13/15 | Pending | -- | -- | -- | |
| 11/05/2015 11/05/15 | Price Changed | $169,900 | -2.9% | $85 / Sq Ft | |
| 10/06/2015 10/06/15 | For Sale | $175,000 | -- | $87 / Sq Ft |
Purchase History
| Date | Type | Sale Price | Title Company |
|---|---|---|---|
| Warranty Deed | $229,500 | Attorneys Title Guaranty Fund | |
| Warranty Deed | $160,000 | Baird & Warner Title Svcs In |
Mortgage History
| Date | Status | Loan Amount | Loan Type |
|---|---|---|---|
| Open | $229,500 | VA | |
| Previous Owner | $152,000 | New Conventional |
Source: Midwest Real Estate Data (MRED)
MLS Number: 12475637
APN: 10-25-211-016
- 29746 U S 45
- 116 N Prairie Ave
- 331 Plaza Cir
- 40 S Seymour Ave
- 742 N Lake St
- 207 N Idlewild Ave
- 619 N California Ave Unit 1
- 51 S Pershing Ave
- 547 N Ridgemoor Ave
- 114 W Hawthorne Blvd
- 212 Londonderry Ct
- 250 N Fairlawn Ave
- 137 Racine Place
- 116 S Pershing Ave
- 851 Glenview Ave
- 728 W Maple Ave
- 659 E Maple Ave
- 228 Woodlawn Dr
- 26220 N Midlothian Rd
- 883 W Courtland St
