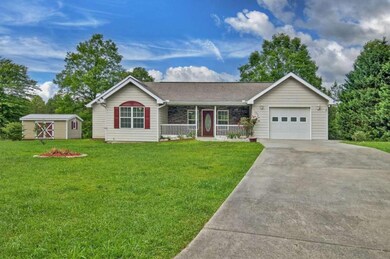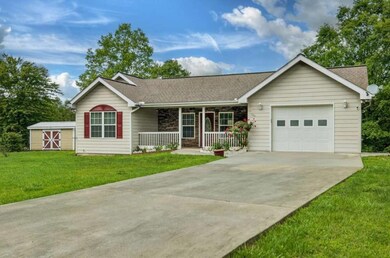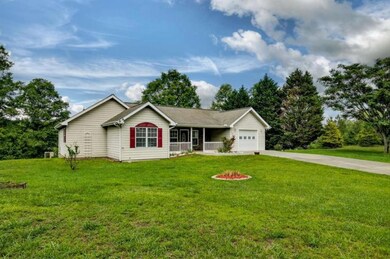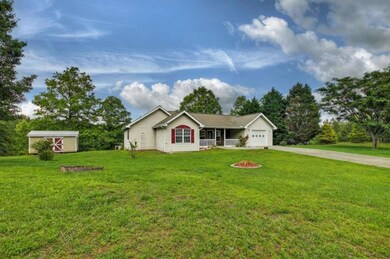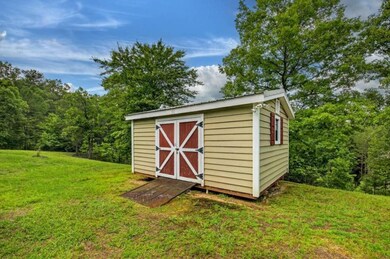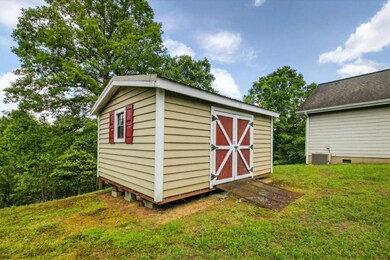
288 Walnut Hills Dr Mineral Bluff, GA 30559
Estimated payment $2,279/month
Highlights
- Very Popular Property
- View of Trees or Woods
- Ranch Style House
- Open-Concept Dining Room
- Deck
- Wood Flooring
About This Home
Cozy & Immaculate Classic Home in Mineral Bluff! Welcome home to this charming 2 bedroom, 2 bathroom retreat nestled on nearly 2 acres of beautifully manicured land. Built in 2005 and meticulously maintained, this one-level home offers the perfect blend of comfort, space, and serenity. Step inside to an inviting open-concept living area with vaulted ceilings, rich hardwood floors, and a stunning stacked stone fireplace. The kitchen and dining area are connected to the large laundry room and have garage access. They also flow seamlessly into the great room, with plenty of natural light and the double doors that lead to a peaceful back deck overlooking the woods. The split-bedroom floor plan provides privacy, including a large primary suite with tray ceilings, a walk-in closet, double vanities, and a soaking tub. The guest bedroom and second full bath are ideal for family or visitors. Outside, you'll love the 1.92 acres of mostly usable land with privacy and mature trees, the covered front porch with stone accents and room to relax as well as the large back porch, detached storage shed with barn-style doors which is great for tools or hobbies, the oversized one-car garage with extra windows and a separate entry door, and the easy access and paved driveway. Whether you're looking for full-time living, a weekend getaway, or a smart investment property, this peaceful Mineral Bluff home offers the best of mountain life, move-in ready and absolutely delightful!
Listing Agent
Mountain Sotheby's International Realty License #431257 Listed on: 06/09/2025

Home Details
Home Type
- Single Family
Est. Annual Taxes
- $436
Year Built
- Built in 2005
Lot Details
- 1.92 Acre Lot
- Property fronts a county road
- Level Lot
HOA Fees
- $33 Monthly HOA Fees
Parking
- 1 Car Garage
Property Views
- Woods
- Mountain
Home Design
- Ranch Style House
- Traditional Architecture
- Composition Roof
- Concrete Siding
Interior Spaces
- 1,406 Sq Ft Home
- Tray Ceiling
- Ceiling Fan
- Gas Log Fireplace
- Insulated Windows
- Open-Concept Dining Room
- Workshop
- Crawl Space
Kitchen
- Breakfast Bar
- Walk-In Pantry
- <<microwave>>
- Dishwasher
- Wood Stained Kitchen Cabinets
Flooring
- Wood
- Carpet
- Tile
Bedrooms and Bathrooms
- 2 Main Level Bedrooms
- Split Bedroom Floorplan
- Walk-In Closet
- 2 Full Bathrooms
- Dual Vanity Sinks in Primary Bathroom
- Separate Shower in Primary Bathroom
- Soaking Tub
Laundry
- Laundry on main level
- Dryer
- Washer
Outdoor Features
- Deck
- Separate Outdoor Workshop
- Outdoor Storage
- Rear Porch
Schools
- East Fannin Elementary School
- Fannin County Middle School
- Fannin County High School
Utilities
- Central Heating and Cooling System
- Shared Well
- Septic Tank
- High Speed Internet
- Cable TV Available
Listing and Financial Details
- Assessor Parcel Number 0009 0031H
Map
Home Values in the Area
Average Home Value in this Area
Tax History
| Year | Tax Paid | Tax Assessment Tax Assessment Total Assessment is a certain percentage of the fair market value that is determined by local assessors to be the total taxable value of land and additions on the property. | Land | Improvement |
|---|---|---|---|---|
| 2024 | $436 | $130,280 | $8,600 | $121,680 |
| 2023 | $485 | $105,953 | $8,600 | $97,353 |
| 2022 | $485 | $108,308 | $8,600 | $99,708 |
| 2021 | $576 | $63,890 | $7,400 | $56,490 |
| 2020 | $558 | $62,090 | $5,600 | $56,490 |
| 2019 | $625 | $65,990 | $9,500 | $56,490 |
| 2018 | $663 | $65,990 | $9,500 | $56,490 |
| 2017 | $1,179 | $66,609 | $9,500 | $57,109 |
| 2016 | $688 | $63,460 | $13,600 | $49,860 |
| 2015 | $726 | $64,014 | $13,600 | $50,414 |
| 2014 | $807 | $76,952 | $13,600 | $63,352 |
| 2013 | -- | $57,265 | $13,600 | $43,665 |
Property History
| Date | Event | Price | Change | Sq Ft Price |
|---|---|---|---|---|
| 06/09/2025 06/09/25 | For Sale | $399,000 | -- | $284 / Sq Ft |
Purchase History
| Date | Type | Sale Price | Title Company |
|---|---|---|---|
| Deed | $175,000 | -- |
Mortgage History
| Date | Status | Loan Amount | Loan Type |
|---|---|---|---|
| Open | $38,000 | New Conventional | |
| Open | $125,120 | New Conventional | |
| Closed | $80,000 | New Conventional |
About the Listing Agent

Pairing approachability with a relentless work ethic, Amber Herendon serves real estate needs throughout North Georgia as an agent with Mountain Sotheby’s International Realty. Recognized as Rookie of the Year and a member of the Success Circle at her previous brokerage, she has helped numerous clients navigate the nuances of the North Georgia and North Carolina markets. A lifelong Blue Ridge local with extensive knowledge of the surrounding areas, she has a natural gift for putting people at
Amber's Other Listings
Source: First Multiple Listing Service (FMLS)
MLS Number: 7595178
APN: 0009-0031H
- Lots 2&4 Walnut Hills Spur 6
- 490 Walnut Hills Dr
- 7203 Murphy Hwy
- 17 Fish Hawk Ridge
- 108 Crabapple Ln
- LOT 20 Crabapple Ln
- 252 Crabapple Ln
- 48.4 ACRES Lofty Heights Rd
- 48.4ac Lofty Heights Rd
- 1950 Culberson Rd
- 195 Kinwood Trail
- 248 Dogwood Ridge
- 80 AC Shangri la Dr
- 80 ACRE Shangri la Dr
- 287 Bell Ln
- Lot 78 Natures Courtyard
- 70 Avian Trail
- 121 Pontoosuc Dr Unit ID1252437P
- 18 Wolf Den Vly Rd
- 18 Wolf Den Valley Rd
- 162 Virginia Ln
- 4 Granny Hughes Rd
- 495 Chicory Dr E
- 101 Hothouse Dr
- 415 Autumn Ridge Dr
- 451 Cobb Mountain Rd
- 88 Black Gum Ln
- 121 Redbird Dr
- 68 Shalom View
- 80 Grand Central Ave
- 788 Trails End Rd
- 204 Queens Ave
- 99 Kingtown St
- 321 Kingtown St
- 544 E Main St
- 637 Mineral Springs Rd
- 529 E 2nd St

