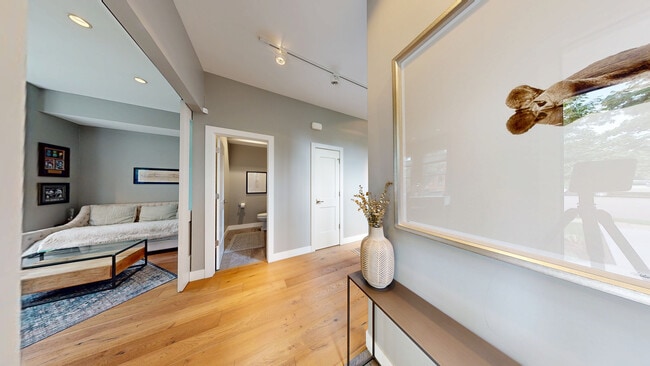Welcome to this thoughtfully designed and elegantly appointed end-unit townhome located in the heart of historic Curtis Park. Constructed in 2018, this four-bedroom, four-bathroom residence harmoniously combines the charm of Curtis Street with its brick construction, covered front porch, and two-story bay windows, while simultaneously embracing the contemporary amenities sought by discerning buyers. The open floor plan, high ceilings, and three-story grand staircase that floods the basement with natural light create a spacious and inviting space. Upon entering the foyer, the main floor features an office, gourmet kitchen, dining area, and a great room. The chef-inspired kitchen boasts an expansive eat-in island, quartz countertops, stainless steel appliances, a six-burner gas stove with a custom Zephyr hood, walk-in California Closet designed butler pantry, and overlooks the dining area and great room with a gas fireplace. Ascending the light-filled staircase to the upper level, the primary en-suite bedroom offers a walk-in closet, electronically shaded skylight, and an attached five-piece bath with a soaking tub and large shower. It is conveniently separated from the other two bedrooms by a laundry room with a task sink and a full bath. The fully-finished spacious lower level features a living room, office nooks, a fitness area with a children’s climbing wall and an oversized additional bedroom with a walk-in closet, egress, full bath and additional storage. The meticulously maintained landscaped grounds include an outdoor dining area, built-in Blaze gas grill, a paver patio with pergola, a smart sprinkler system with drip lines and architectural lighting. The oversized two-car detached garage with custom storage solutions is located off a recently paved generously wide alleyway. This well-constructed home is situated one block from Curtis Park, three blocks from RiNo’s Larimer Street, and four blocks from Five Point’s Welton Street corridor.






